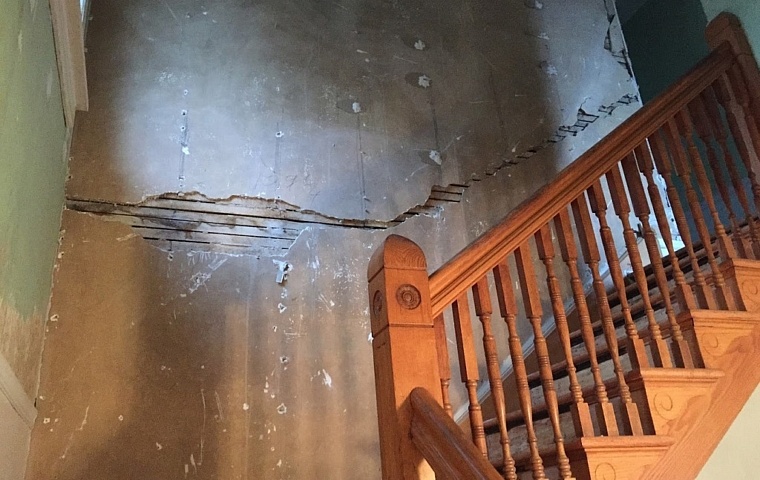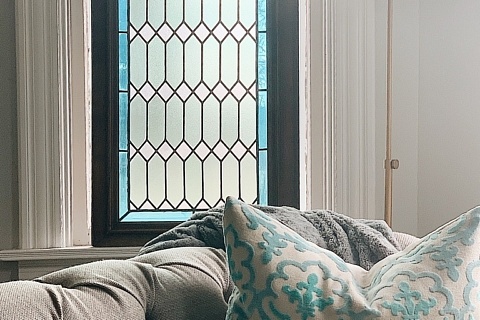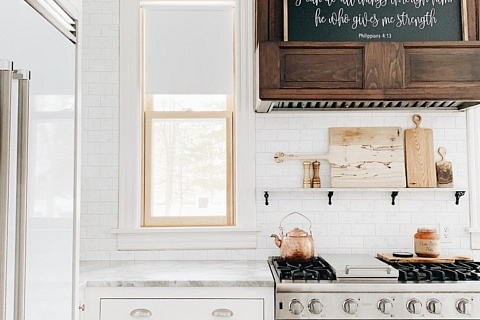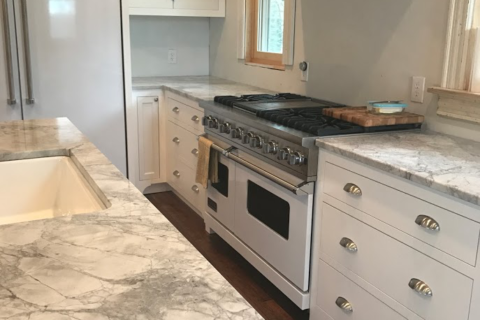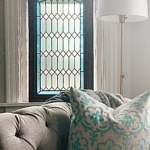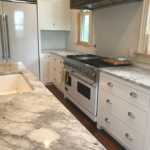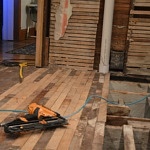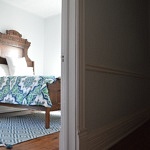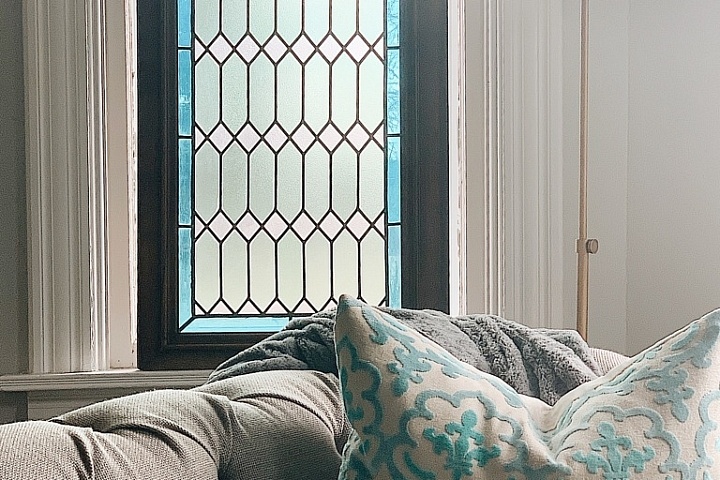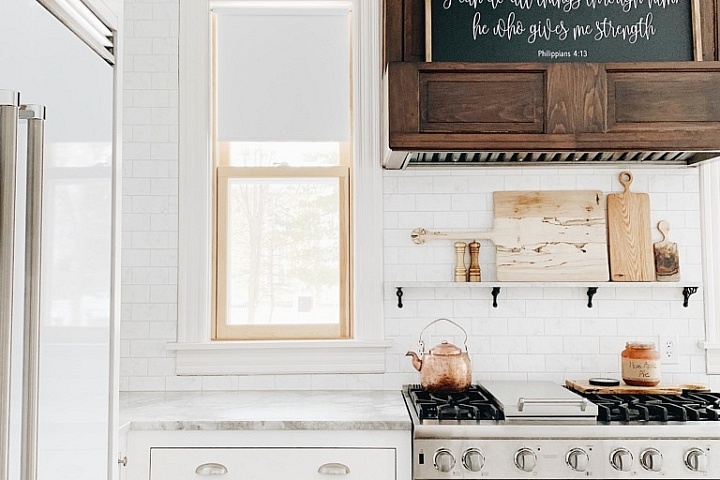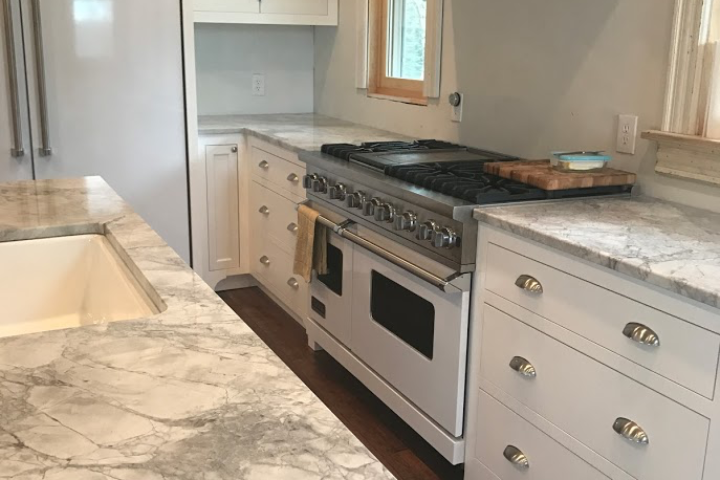One of my biggest fantasies I had when dreaming of a grand old house was a massive staircase. I’ve always dreamed of decorating a giant staircase for Christmast time. Or maybe a daughter coming down the stairs on her wedding day. (too bad there’s nothing but boys in this house….)
I remember going up these stairs the first time we were in the home. There are multiple entrances to this space, and they were all closed off. When I entered this space for the first time, I slid open the pocket doors not knowing what was behind them. I died a little bit. In a good way. There it was. A grand staircase that I was not expecting at all in this home. We entered the house from the back door and the staircase is in the very front of the house. Given the current condition of the home I was not expecting to find a giant grand staircase in this farmhouse. But lets not forget. It’s a victorian farmhouse. Victorians stuck a lot of their money into their entry ways. They wanted to show off their wealth with very large amounts of fancy wood and height.

foyer from front door (notice mattress in dining room through doorway haha)
This space required a ton of work. The ceiling in this room is extremely high. It’s about 25 feet from floor to ceiling. That’s wallpaper up the wall 25 feet! YIKES!
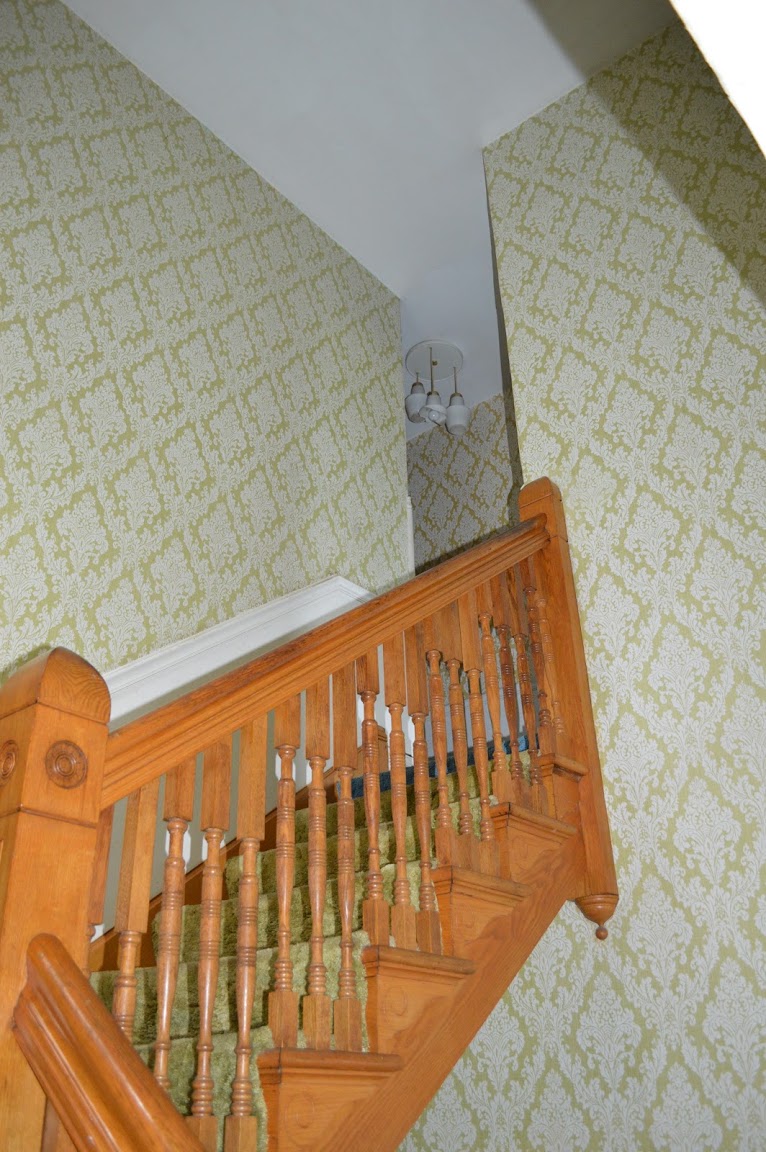
wallpaper galore
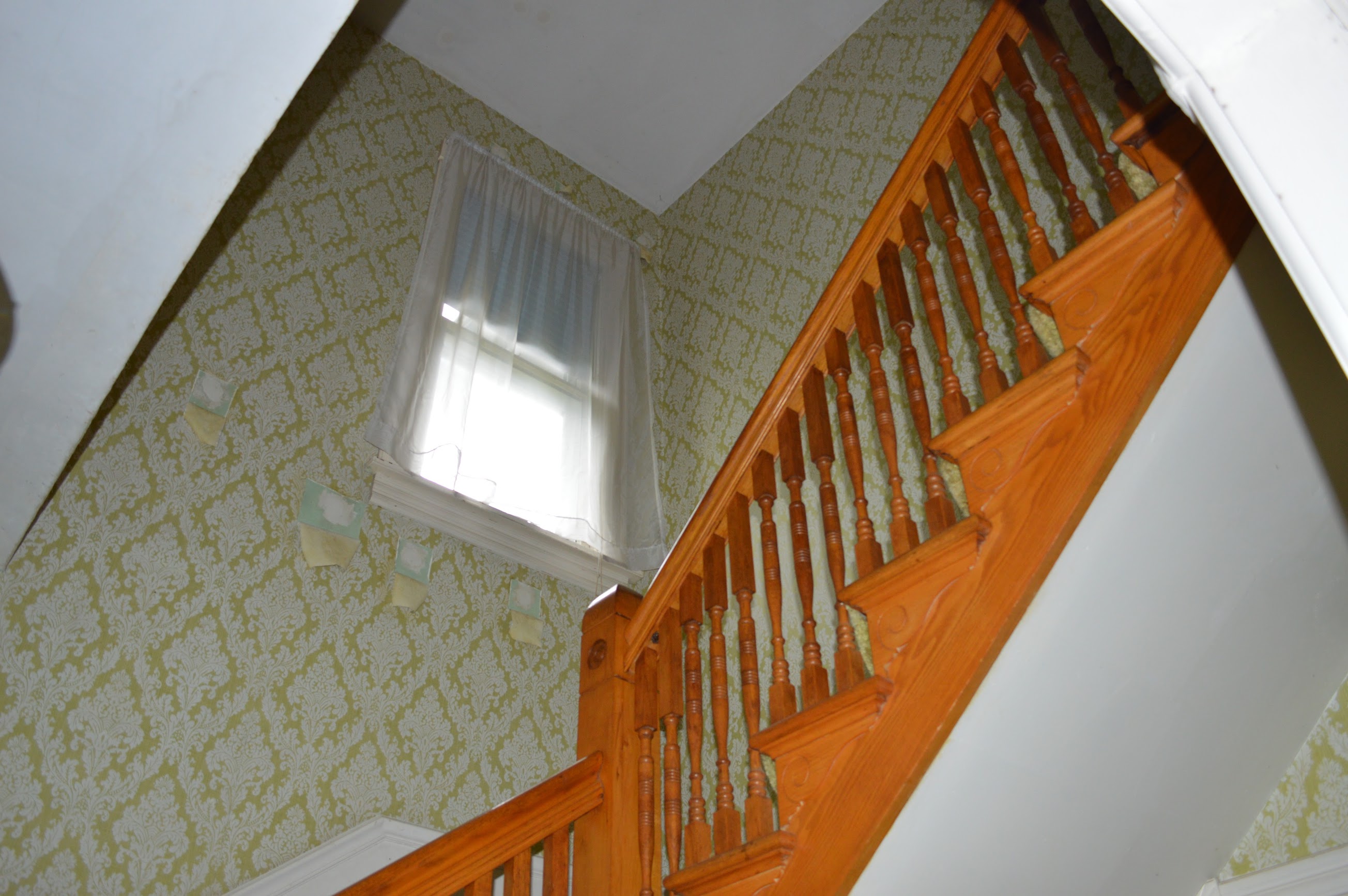
We wasted no time in here. The first night we were here, we ripped wallpaper off as far up as we could reach. We ripped the carpet off the stairs and in the foyer. It was like we were letting the suffocating house breathe again.
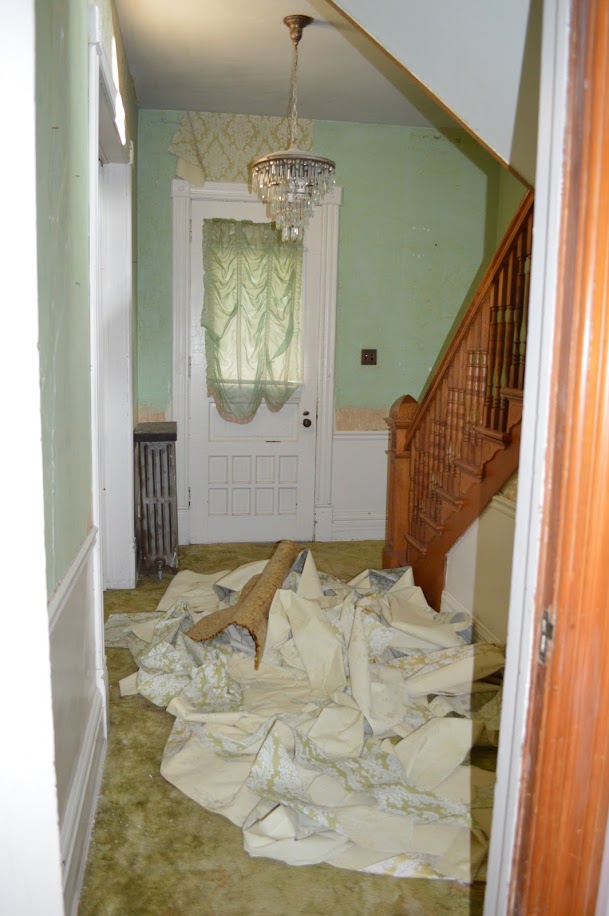
foyer first night in the home
One interesting discovery we made when working in this space was the sheetrock they screwed directly on the plaster. This wasn’t visible to the naked eye since the amount of wallpaper gave everyone a migraine. When you pulled off that paper, screwed to the wall (without the joints ever being mudded) was sheetrock. Great. What the heck were they hiding under there. Of course we had to take this off to investigate what we were dealing with… What we found was very damaged plaster. We also couldn’t help notice the perfect line of missing plaster. It seems to tell me that there was some sort of wainscotting or wood detail that is now missing. We will never know.
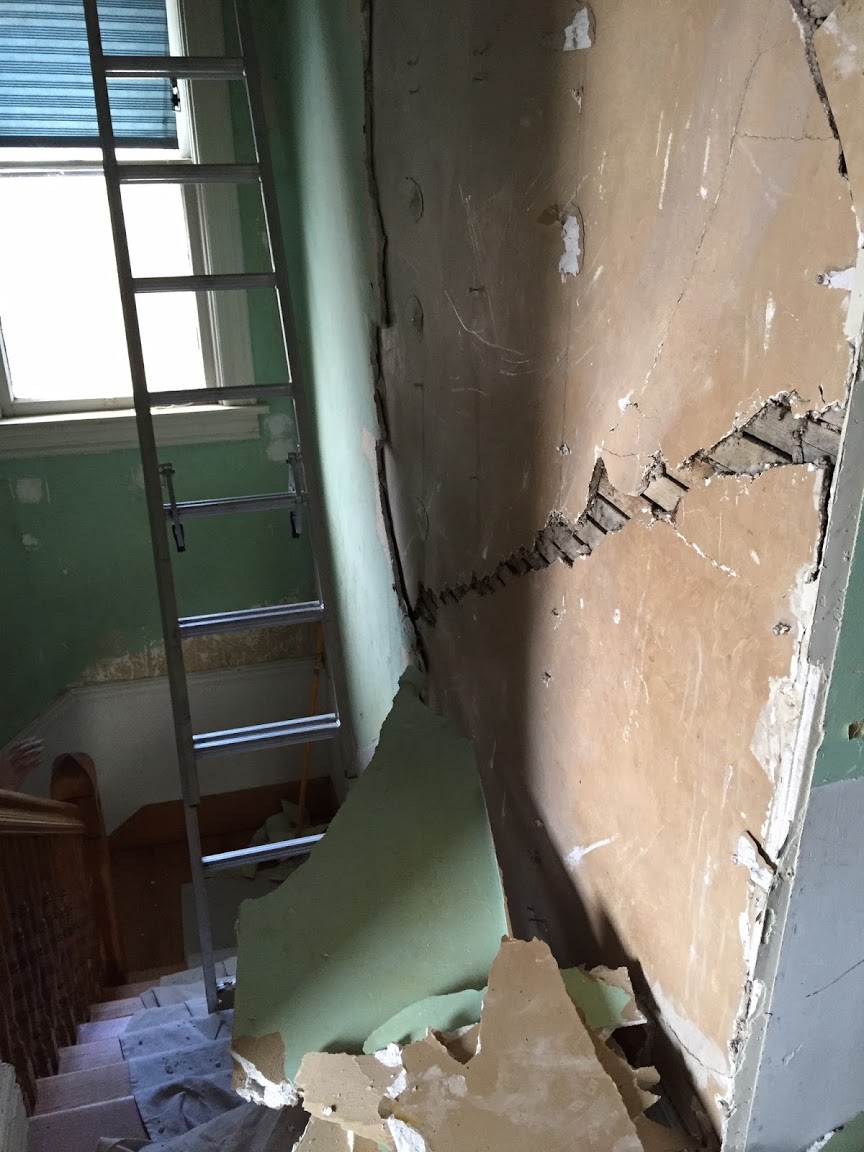
removal of sheetrock from plaster

perfect line hidden under sheetrock
Thankfully Travis is a master of repair, and also not afraid of heights at all. This project was pretty much all him. I’m not afraid of heights…..However I’m not going 25 feet in the air, with a ladder, on a staircase. He however had no problem doing this……
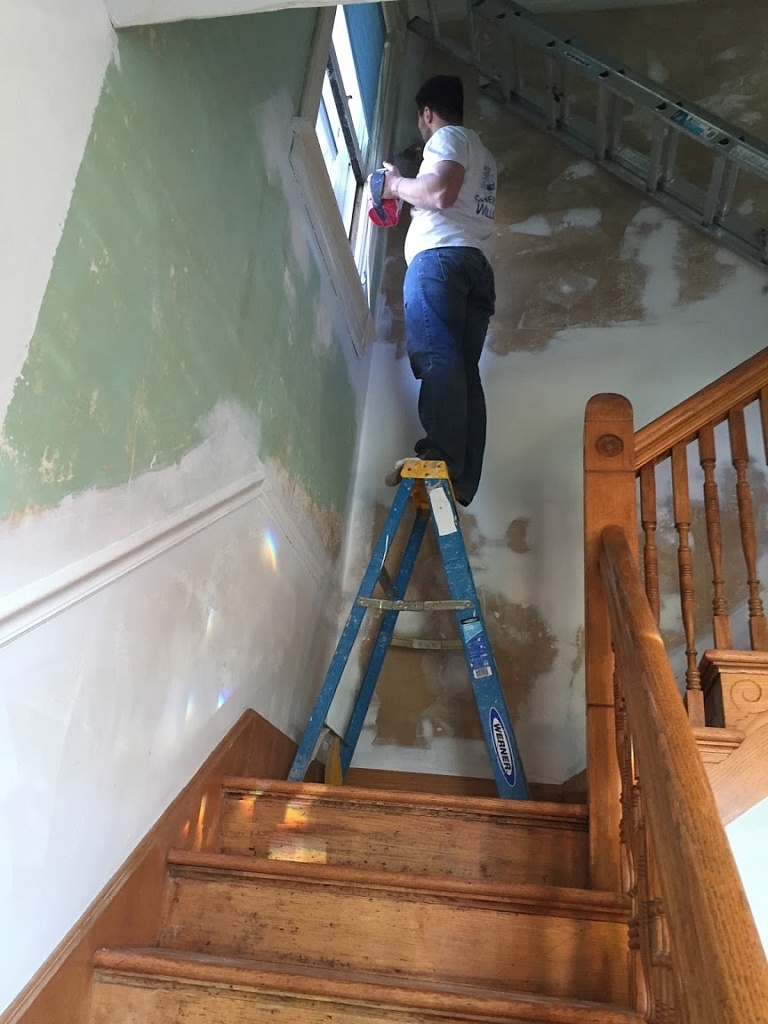
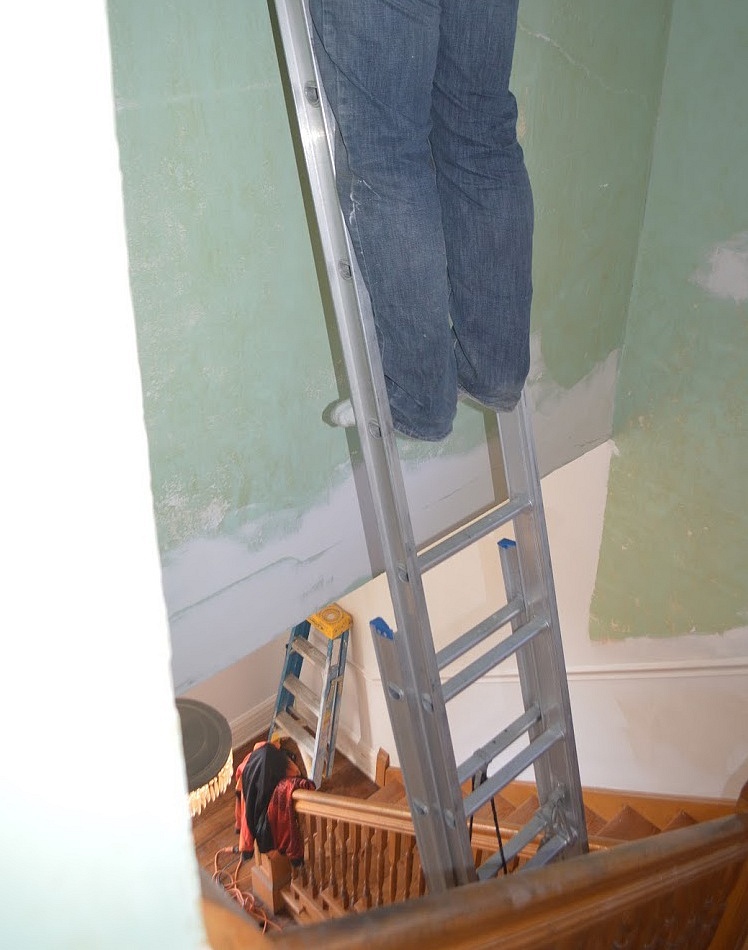

ladder central
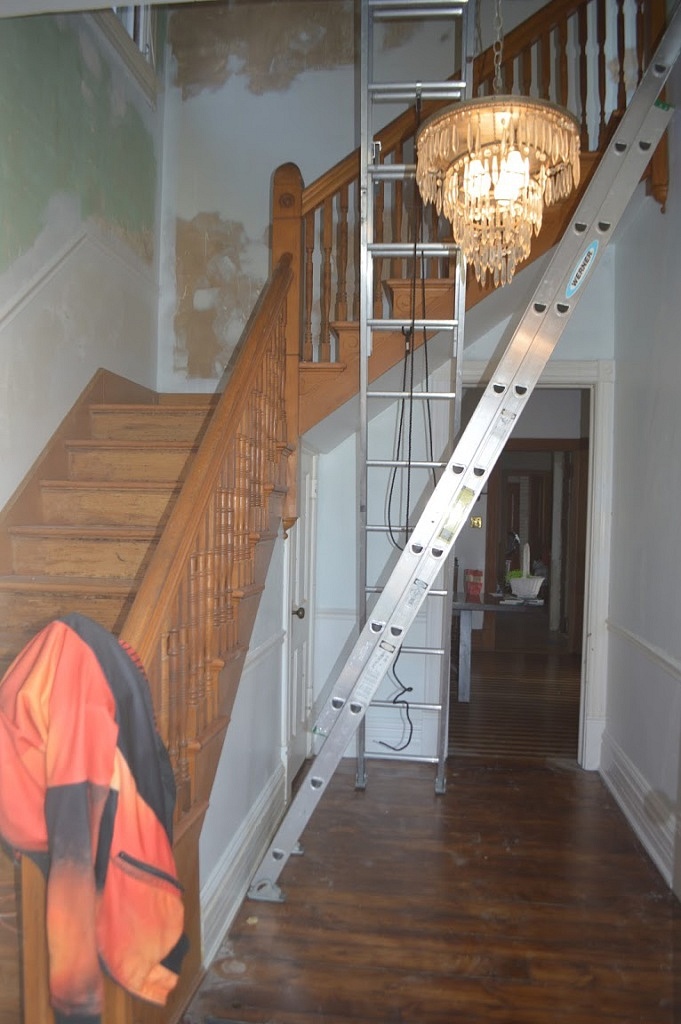
check out that light
Nothing like tons of roofing ladders in your 100 plus year old house on your newly restored floors. No biggie. Travis worked hard on this space and it shows. I painted, but on the ground level haha. We painted the room a very light blue, with that same crisp white trim paint. Both from Sherwin Williams. I wanted the space to feel very clean, bright, and airy. Different from the drama I wanted in the parlor and living room. This space is so bright I didn’t want to take away from that. Although sometimes I think about it…..I also knew this color had to continue upstairs down the long hallway. I didn’t want to do anything dark or dramatic because that hallway is dark and dramatic on it’s own. I definitely had to take that into account.
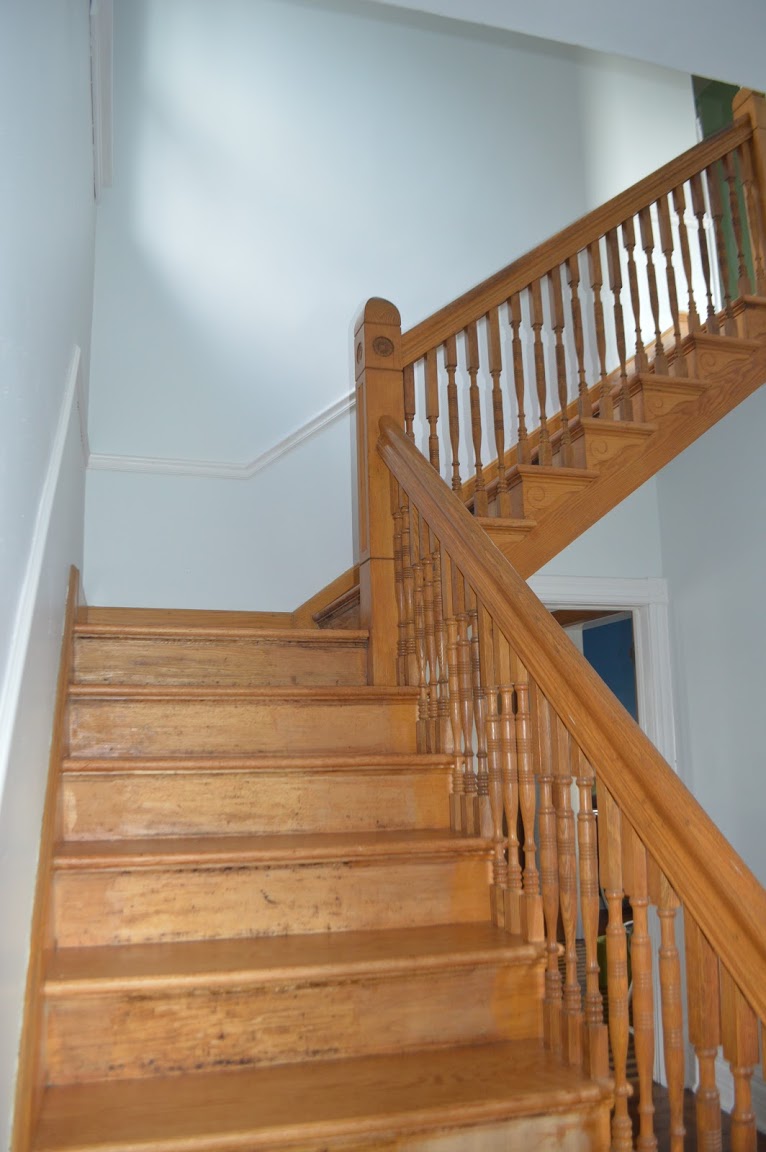
goodbye giant crack in the wall
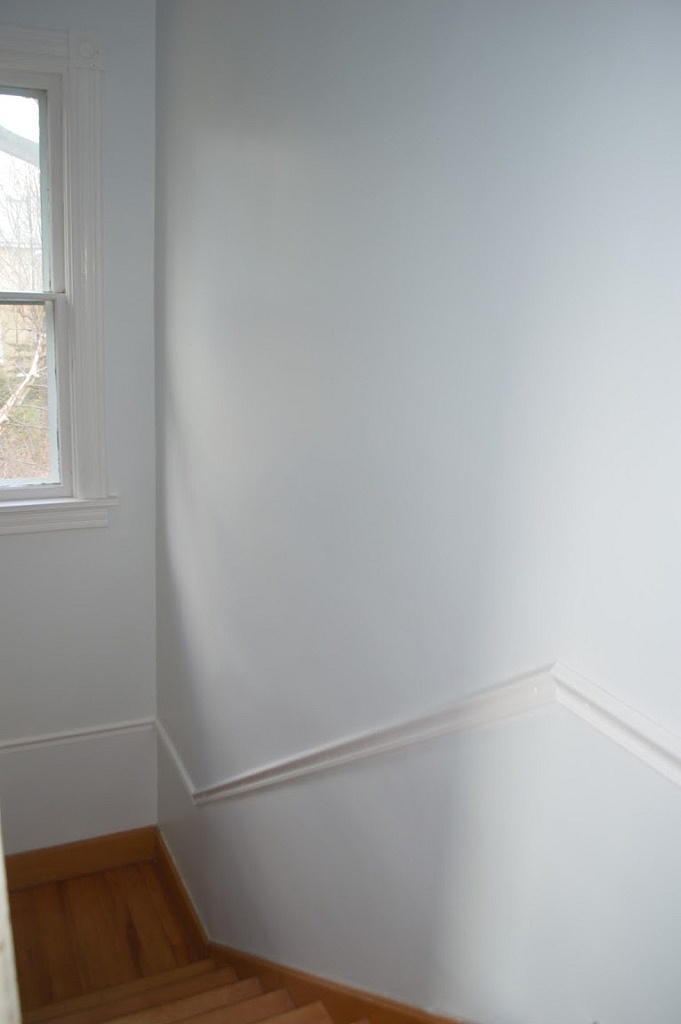
like it never even happened
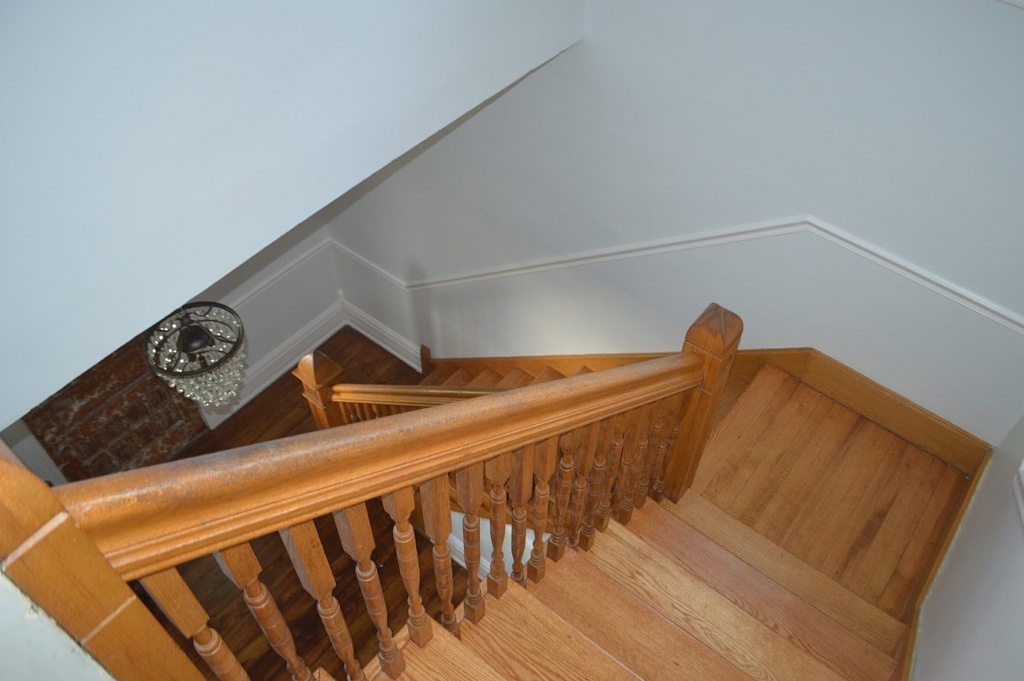
that’s a drop
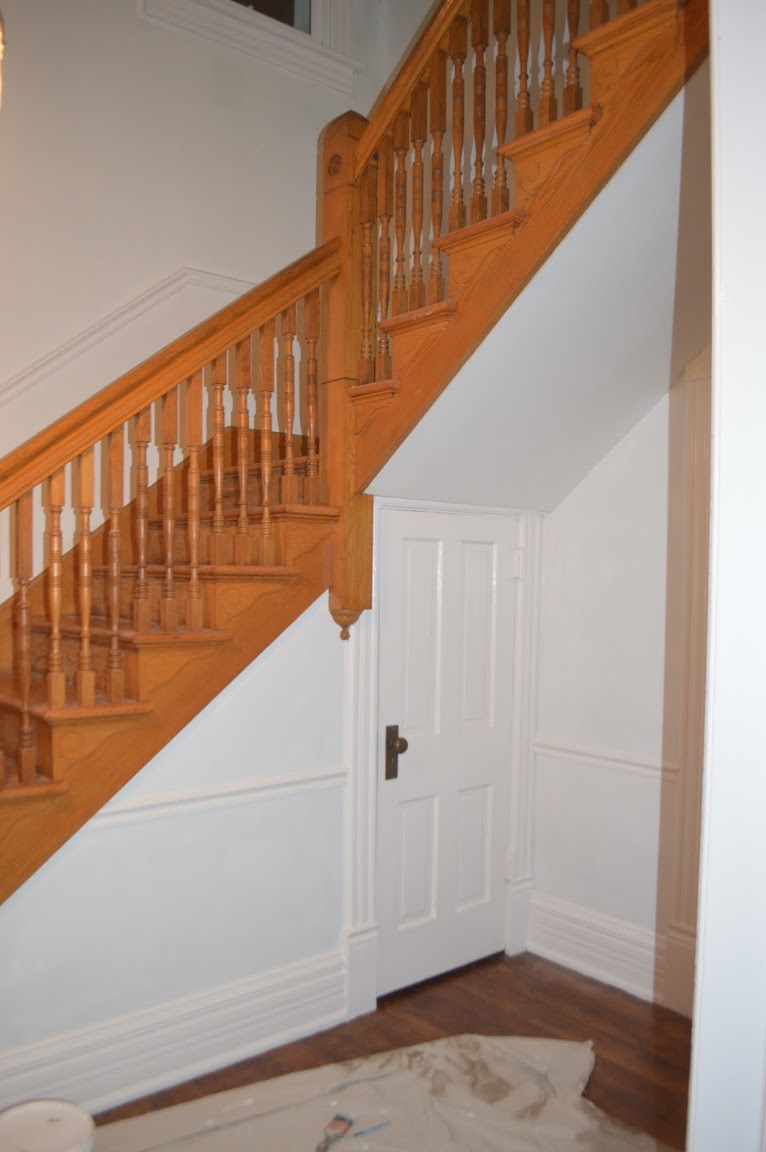
check out the mini closet hidden under the stairs!
We ended up having to replace the chandelier that was here. It was a dinosaur from 1970 and it was missing tons of crystals. It just didn’t look all that good anymore. Overstock.com to the rescue again. I found this chandelier on their website. It shipped quickly and came perfect. I actually saw a light almost identical to this from Pottery Barn, except for this one was a fraction of the cost. It’s perfect for the space. It makes the whole room sparkle. Chandeliers to me are like jewelry for the house. Every victorian home deserves diamonds.
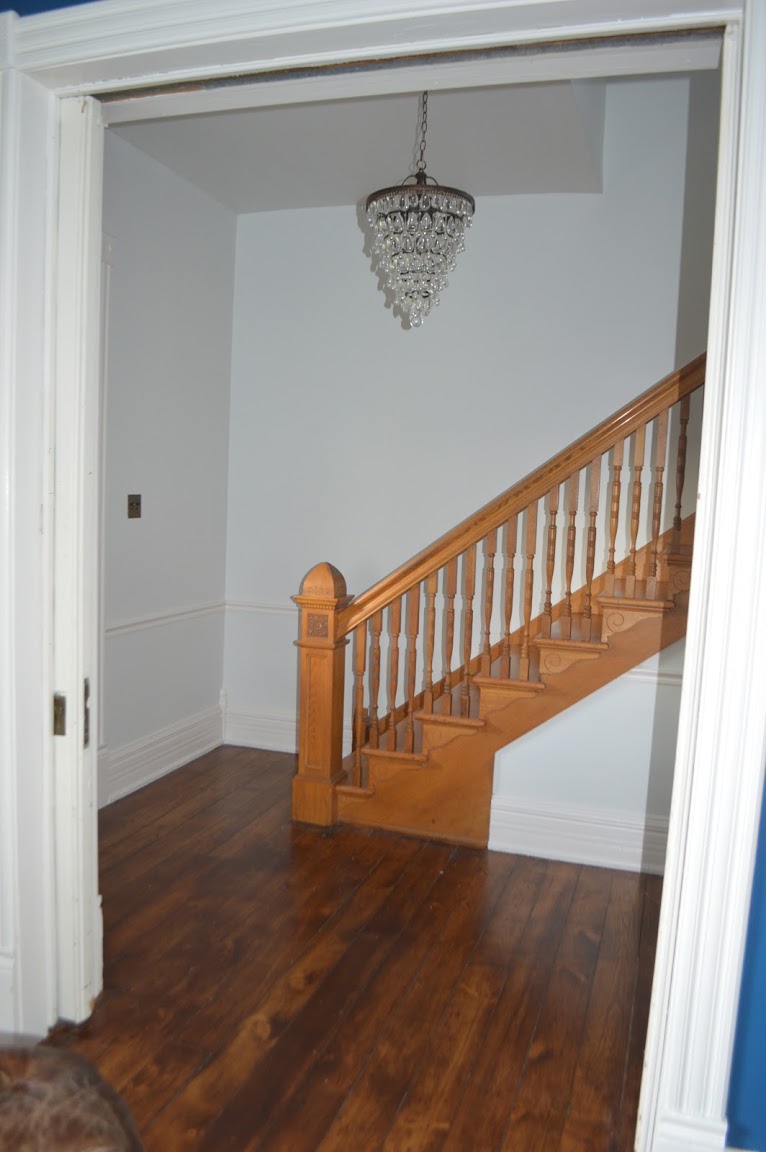

I look forward to many holidays in this home. I have decorated it for two Christmas’s now, and each year was better then the last. I daydream of maybe someday having a daughter come down those stairs in a beautiful dress. Don’t get me wrong. I love being a boy mom. But there is so a side of me that wishes and aches for a daughter.

Christmas time in this dreamy space
I think this room was one of the biggest challenges so far, mostly because of the repairs the room needed, not to mention the height of the space, and having to work on ladders that were placed on stairs. I had extreme anxiety watching Travis work in this room. Not to mention he loves to torture me and shake the ladder and act like he’s going to fall. Maybe that’s my problem with living with only boys. I’m forever on edge worried about the next crazy thing these three are going to do. But I am grateful for Travis and his hard work, because he gave me my dream space of a grand entrance. What more could a girl ask for? How about a beautiful grand kitchen…..


