It’s been a while. Blogging and putting yourself out into the world is a bit intimidating. I feel like we are very knowledgable in this old house department, but it’s still a learning process and I’m always trying my very best to be authentic and genuine, with some knowledge and lots of help in this area.
I’ve been wanting to finish posting about the kitchen and well I guess today is that day. They say when you have writers block to just start. That’s the best thing that you can do. So that’s what I’m doing. So lets get down to business. The kitchen part 2, PUTTING IT BACK TOGETHER!
Oh what a glorious time in our lives this was. Living without a kitchen was very VERY difficult, and obviously the exciting part of any home project, is seeing it come together. It was a very long journey in getting the room to the right place, in order to even put the room back together.
As I’ve written about multiple times on this blog, Travis works on things a lot when I’m doing hair late and night and the kids are in bed. One awful day, I was making hardboiled eggs in our makeshift laundry room temporary kitchen, and walked away completely forgetting about them. Well probably a good hour later I heard a loud bang from the room. Whoops. I forgot about the eggs. Let me tell you. If you boil eggs to the point that the water is completely gone, they will explode. And I’m serious. I exploded probably 4 eggs in our LAUNDRY ROOM. You can imagine the horror. Eggs everywhere. Eggs on the ceiling, in laundry baskets, on the windows, EVERYWHERE. I’m pretty sure I called Travis in tears that I just couldn’t live this way any longer.
That night, I came home to our new range and new fridge installed. Let me just tell you that these two giants are not just your average appliances. They’re semi-pro appliances and weigh about a million pounds. Travis had managed to coordinate with his friend Chad to come help him get them in the house because his wife was about to lose it any day now. They built a ramp to get these monsters in the house and did it. All without me knowing, while I was at work. I’m sure this sounds super ridiculous but we had these beautiful appliances waiting to be installed for months now. So to come home to that, was really wonderful surprise. I may not have had cabinets or anything else at the time, but to have some beauty and function again was truly the best gift ever.
Cabinet day was a huge day when it came to putting the room back together. We waited soooooooo long for the custom cabinets to be finished. At the time it felt like the longest wait of life, ever! They delivered them in April, and it was a rainy muddy time of year. Thankfully on this day, it wasn’t actually raining. When the delivery men started bringing in cabinets, we literally had cabinets EVERYWHERE. The dining room, the living room, the foyer, the office, and obviously the kitchen. They were scattered all over the place. With very tiny paths inbetween. Travis certainly had his work cut out for him.
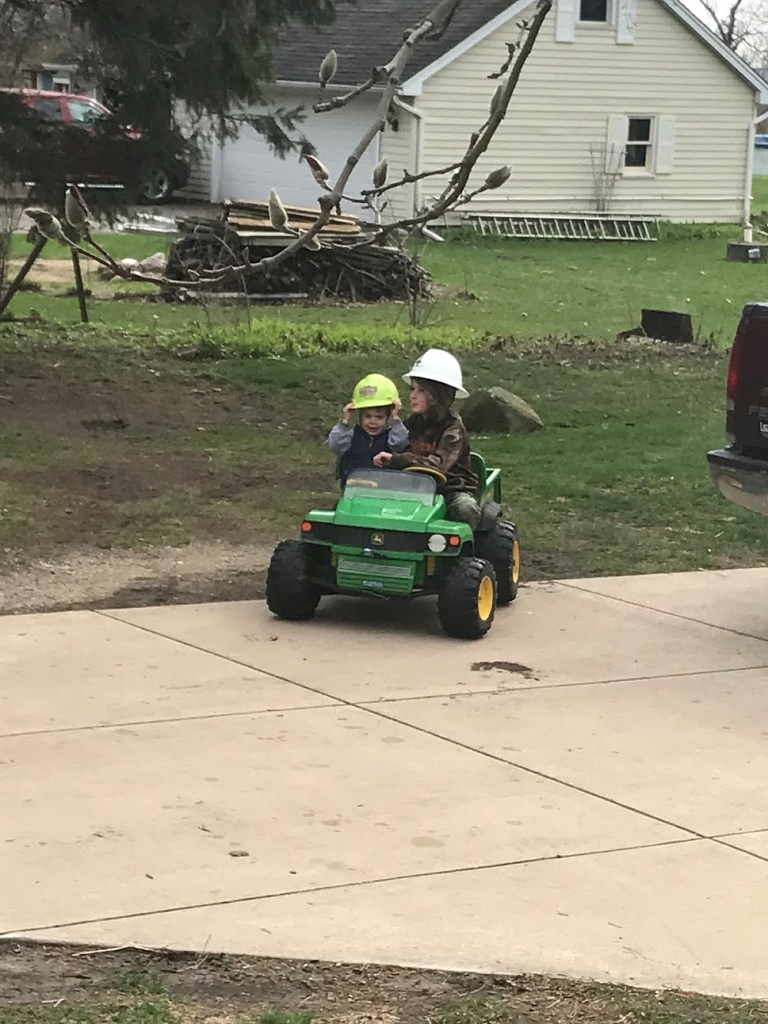
cabinet delivery supervisors
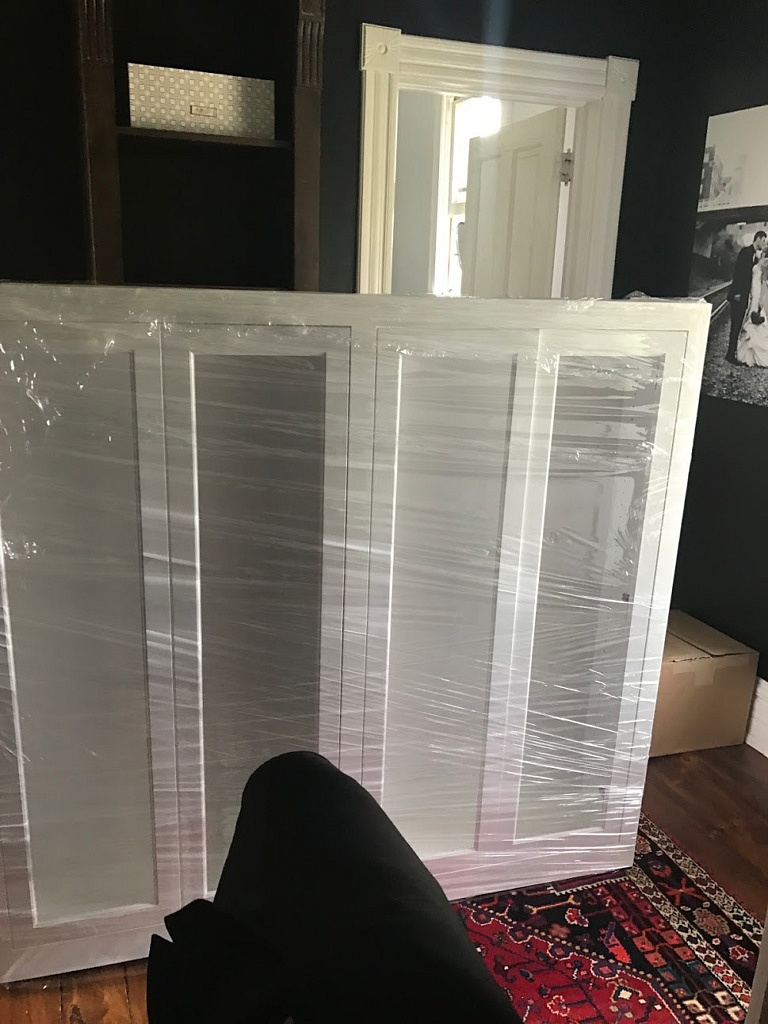
cabinets everywhere
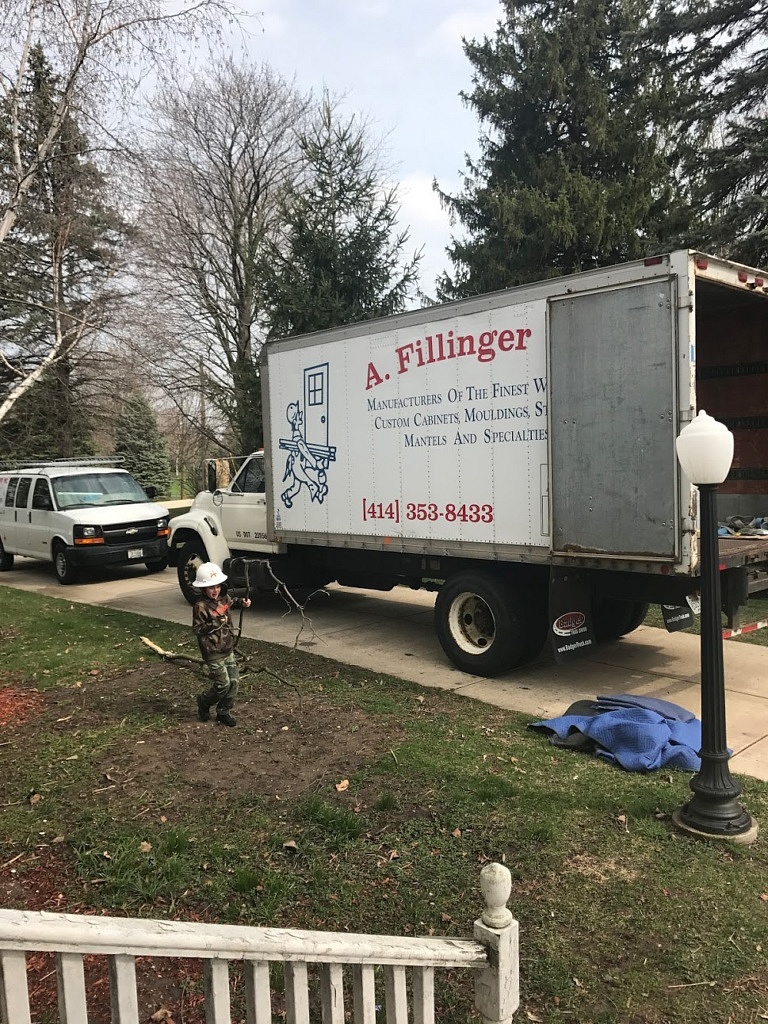
As always, Travis got right to work. Installing floor to ceiling cabinets is no small task, and lets not forget how impatient I am so he started installing immediately. What a guy. I remember seeing the pantry cabinets for the first time and I was like holy smokes these things are HUGE! Our ceilings are 10 feet high so seeing a cabinet this big is nuts. He started chipping away at it, installing them one by one. I worked at night again, and his buddy Chad to the rescue to help with that large task. What would we have done without the Chads?! I’m realizing in this moment right now that two different Chads have helped us a lot in this journey.Don’tforget floor Chad.
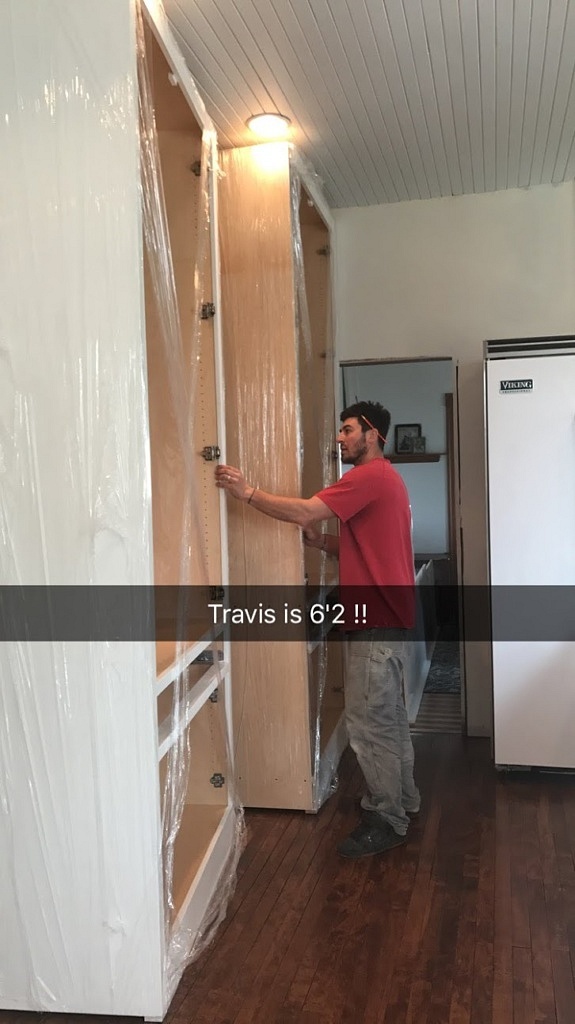
the tallest pantry cabinets ever
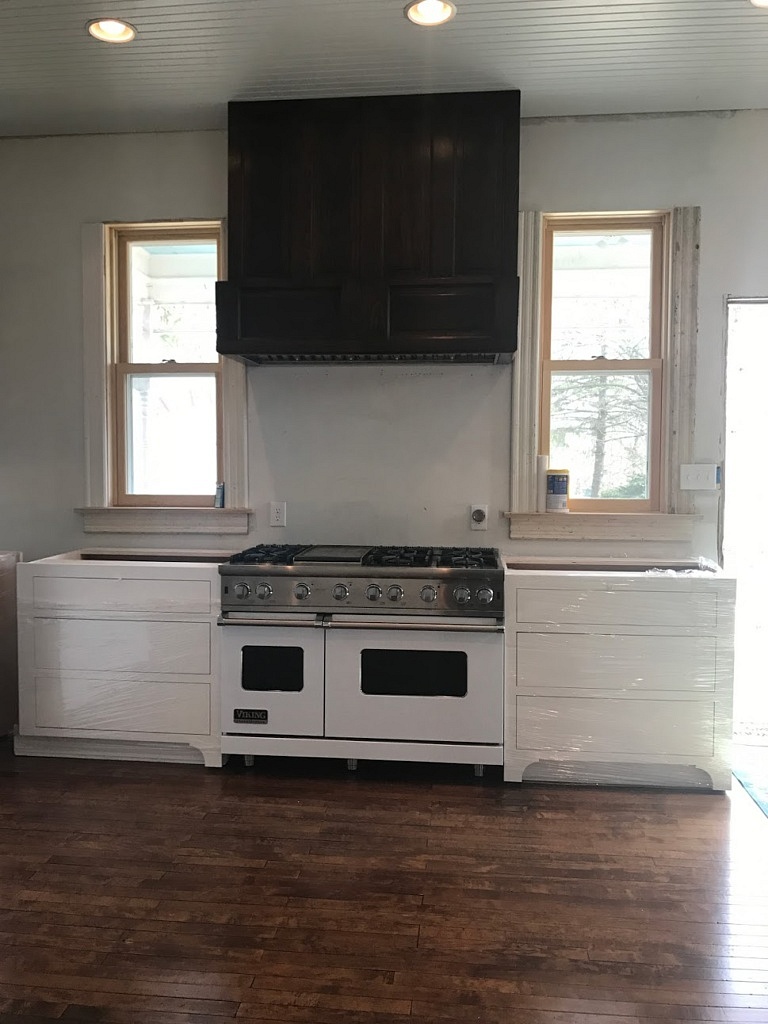
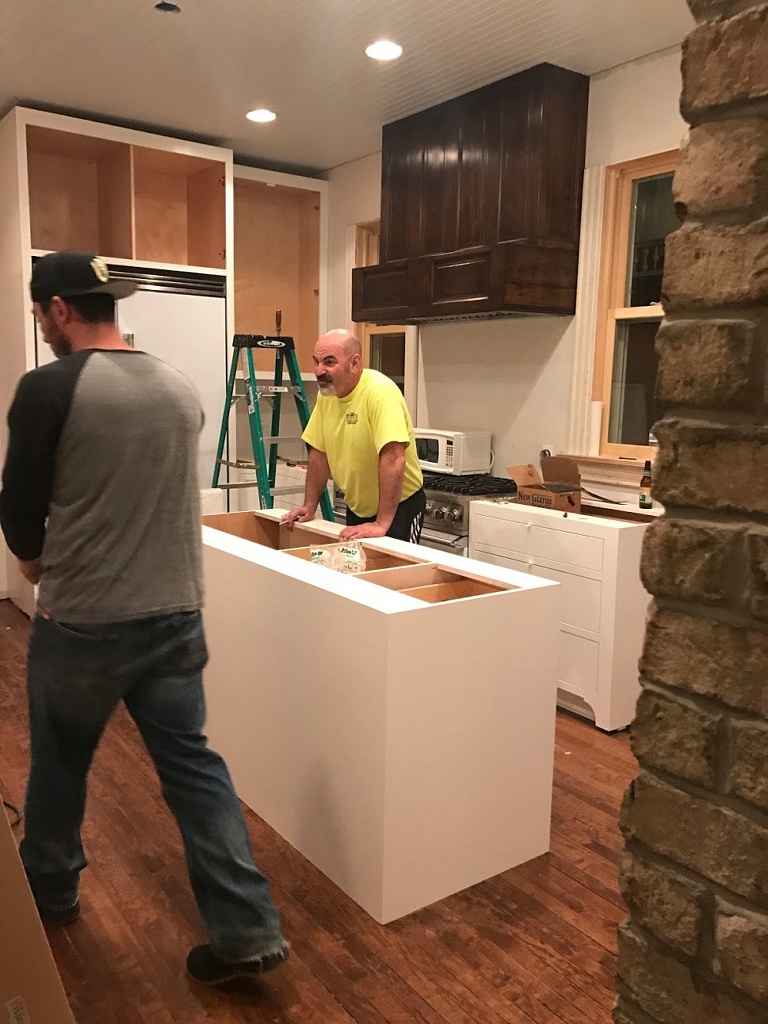
Chad helping with the install
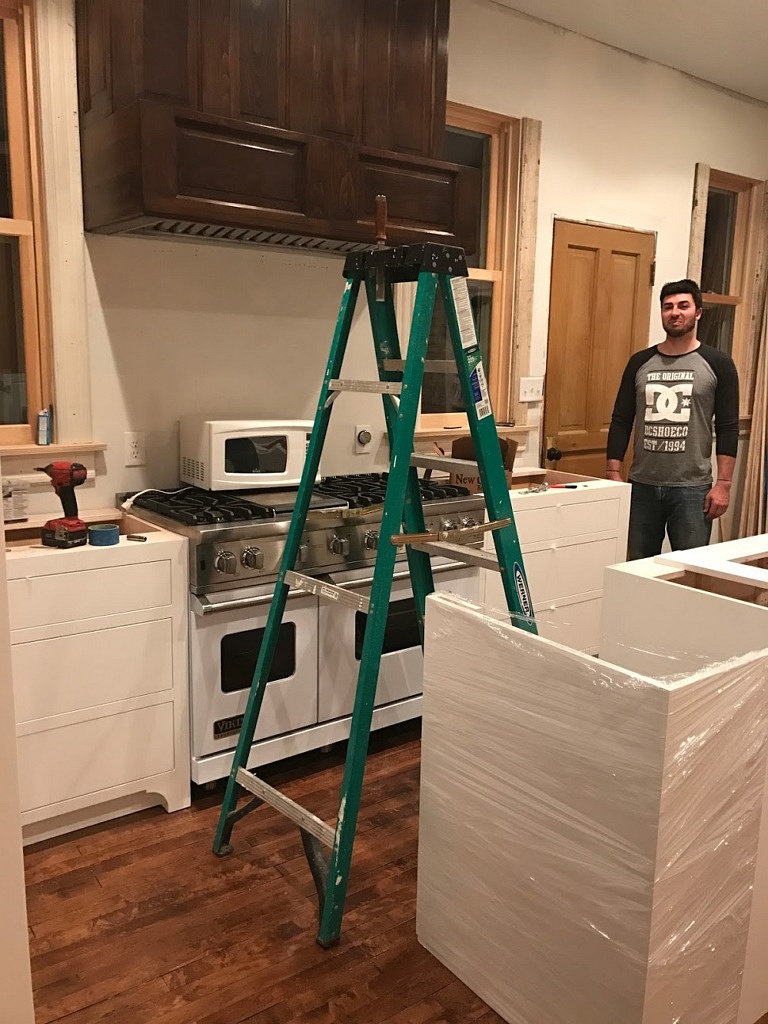
proud of his kitchen progress it appears
After all the cabinets were installed, We lived a few weeks with plywood counter tops as a temporary solution. That was such a tremendous step in the right direction in the world of function again. Things were really looking up and it was finally almost over.
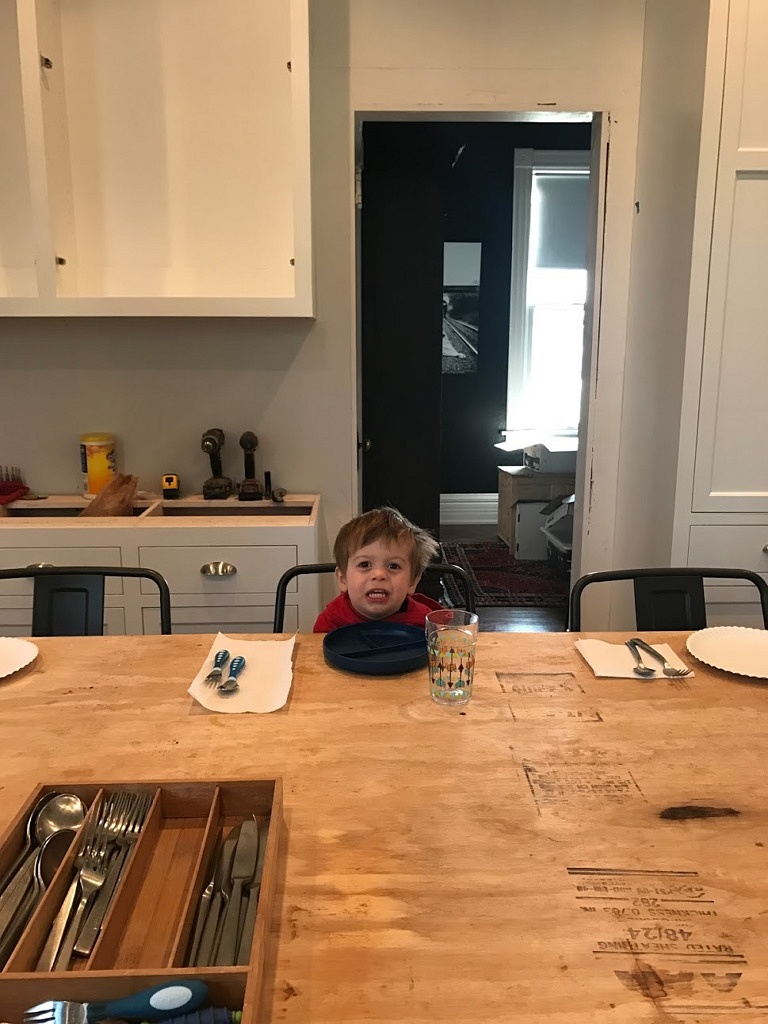
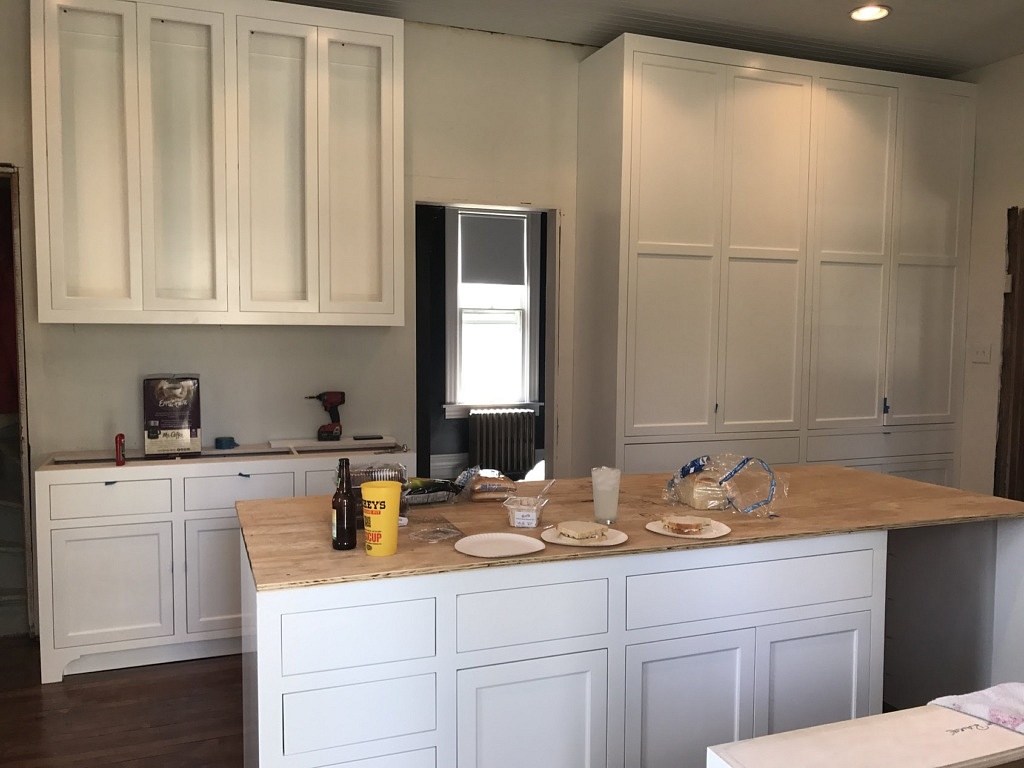
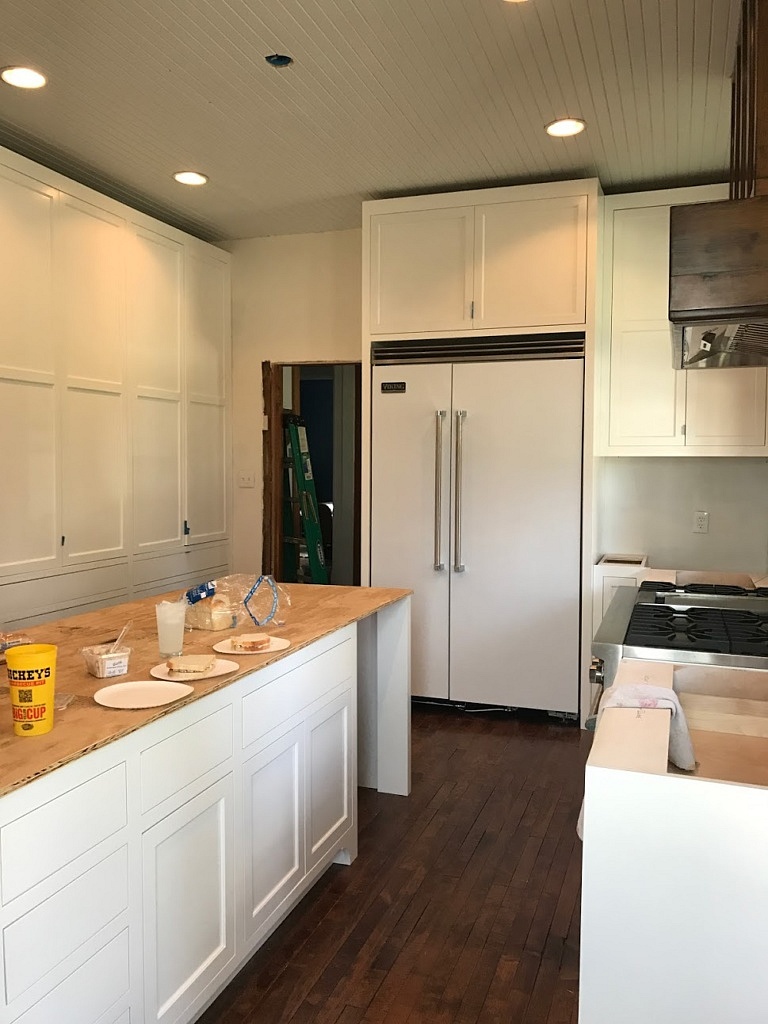
The day countertops came, was like Christmas morning. Except for it was raining instead of snowing. Which is a bit tricky when you’re carrying natural stone countertops into a home. Littttttle heavy. One really admirable thing about this company was the day of install, the OWNER of this company came to watch the install. Him and Travis have a good working relationship and Travis has worked with this company many times before. But what an honor. The man showed up in a business suit, in some sort of fancy sports car. He seriously pushed up his sleeves, and helped carry the counters in with the workers. In the RAIN. I will always remember that. I admire people in their success, especially when they aren’t afraid to get down and dirty. Even in a suit!
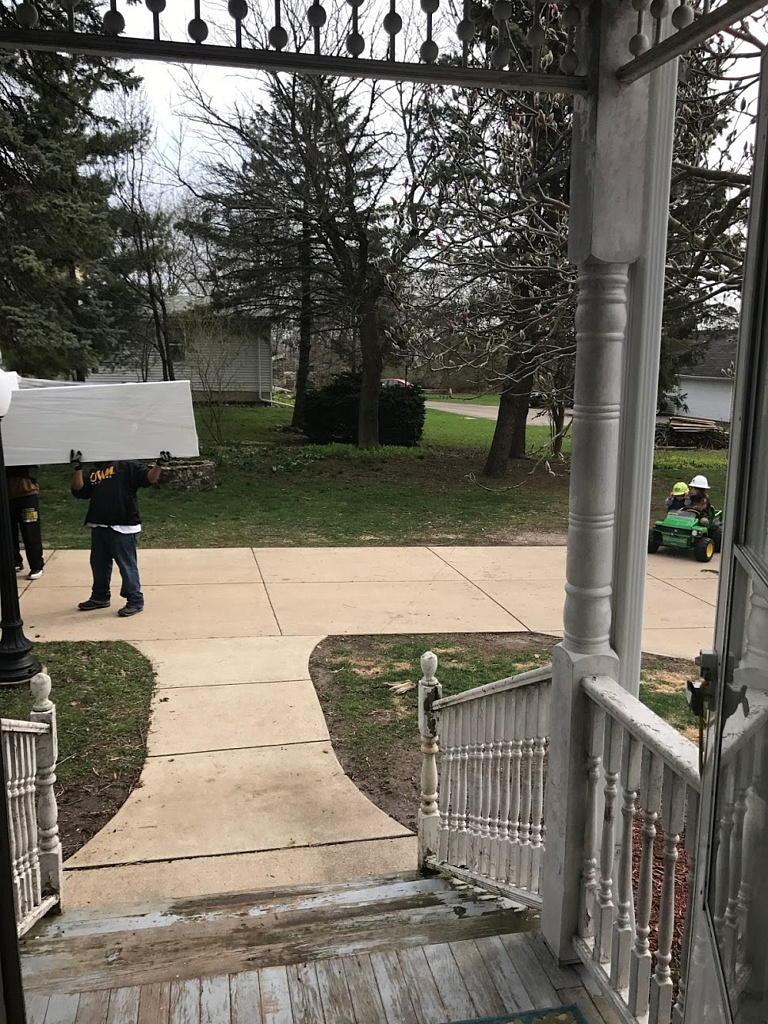
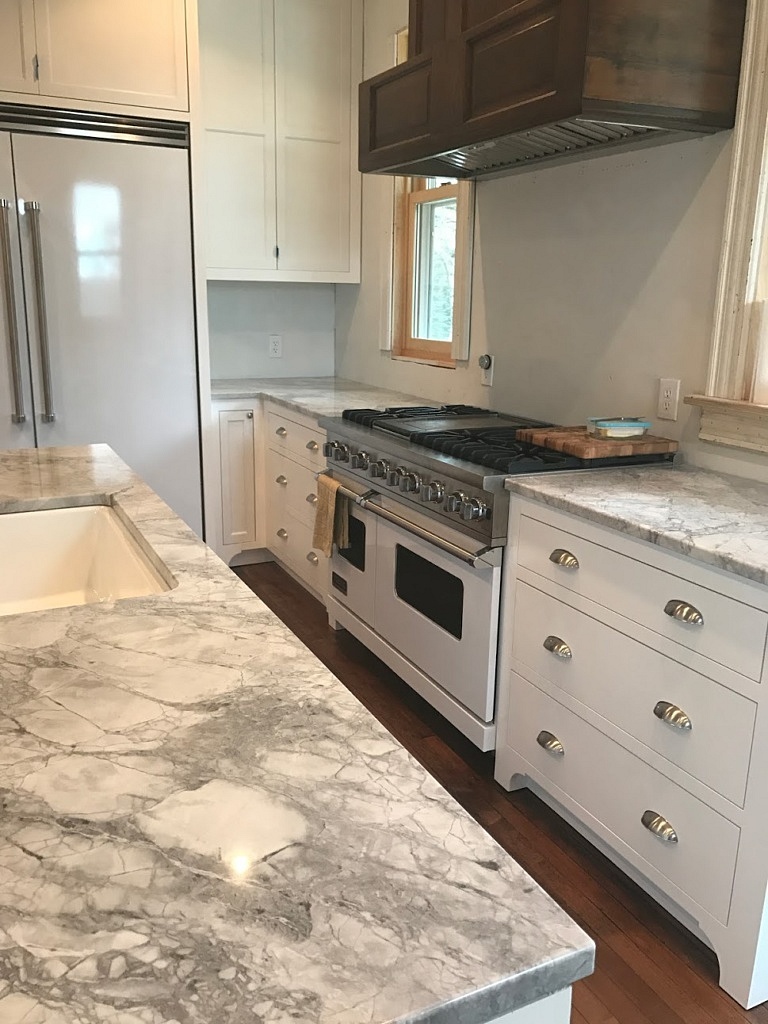
hello countertops

aren’t they pretty
Guess what countertops mean in a kitchen remodel? SINKS! Praise the Lord it was finally sink time. Lets not forget that we have been washing dishes in our bathtub and bathroom sink since January. FOUR long months without a sink is the worst. Just the absolute worst. Honestly the worst part of the whole process was living without a sink. Can you tell I had a hard time living without a kitchen sink? The bathroom we used for doing this was our pretty bathroom. The bathroom we used the most. So while washing dishes my flat iron was probably heating up on the side somewhere. It was the worst. We decided to be extra fancy and have two sinks in our kitchen. A bar sink for the bar/coffee area and the main sink which is in the island. I absolutely posted a boomerang video on my facebook that night of me turning the water on and off in the sink. It was really the best day ever.

pots and pans on the bathroom counter torture
I think I’ve almost made it to the final of this kitchen process! Next came crown molding on the cabinets. It was very important to me that the cabinets went all the way up to the ceiling. The original cabinets that came out of the butlers cabinet did that, and I wanted to honor that original feature and have it in the new cabinets as well. Plus I’m big on height. I always want to make things feel tall. Tall to me means grand. So a lot of my design decisions and home decisions are always based on drawing the eye up. I like to play with that technique and create illusions of really tall spaces.
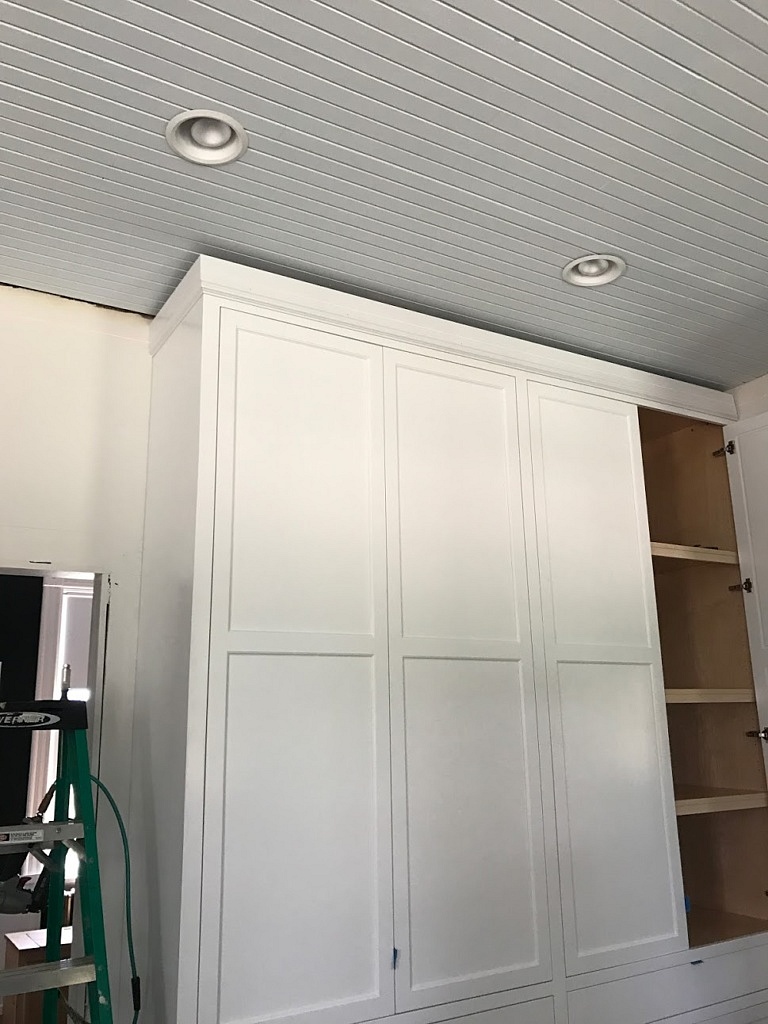

Now came window and door trim. A sad thing about our home, is all the original trim in the kitchen had been removed in likely the 1970s remodel. We were able to find some hidden in the attic but not enough to go throughout the whole room. So, what does any woodworker husband do? They duplicate what’s In the rest of the home. He even duplicated the plinth blocks, and rosettes at the corners of the doorways and windows. That was a big job, and he worked on it quite some time. We had a functioning kitchen just needed it trimmed out! Our Victorian home lacks no detail, and there was no way we couldn’t use the trim that’s everywhere else in the home. It turned out beautiful and was absolutely worth the headache.

The trim around the windows we found in the attic
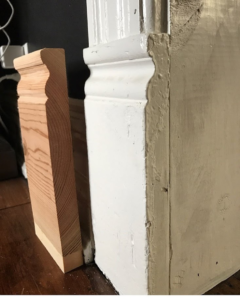
plinth block duplicating for the win

In the final part of this process came the wall tile. Subway backsplash tile for the win. I wanted subway tile but not just plain white. I went with a porcelain tile with grey veining in it. I originally planned on marble, but when we picked out marble for the backsplash, I didn’t like the warmth I could see in the natural stone Carrara marble subway tile. So we went with porcelain so we could get a true white. Again, its VERY important to me when working with wall tile that it goes to the ceiling. I am not a fan of tile that cuts off anywhere below the ceiling. This is just my preference, but it goes back to the idea of drawing the eye up and keeping things feeling as tall and grand as possible.
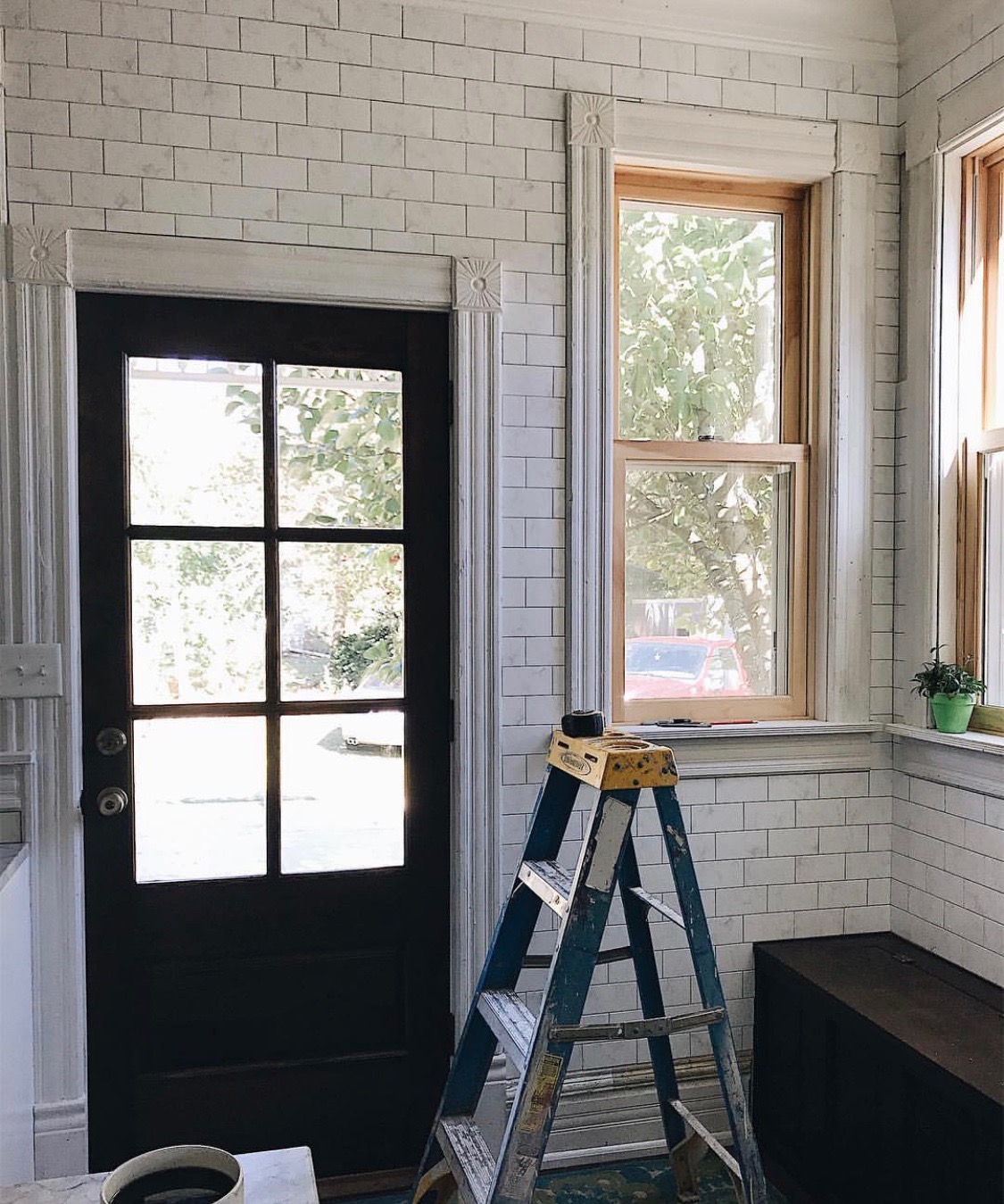
hello beautiful floor to ceiling tile
I feel like I could go on and on with all these details, but you get the idea I hope. Even though putting it back together seemed like the fun part, all these details required lots and lots of patience. We finally got everything completely finished in May. So this remodel took us from November to May. That is a long time to live without a kitchen, but now that it’s over it does feel worth it. I’m not sure I could LIVE through one again. I will likely remodel more kitchens but not when I’m actually living there. Not with two small kiddos that’s for sure. It is amazing to see all your ideas come to life, and I think when I grow up I’ll design kitchens for a living. Kudos to making it to the end of this post.


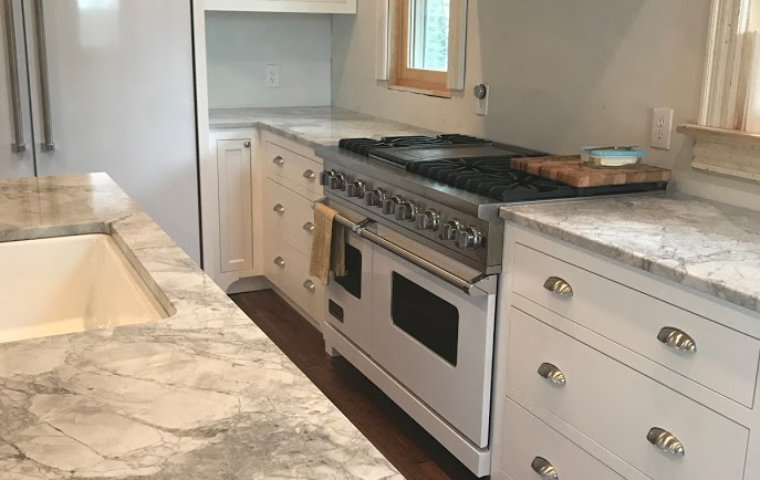
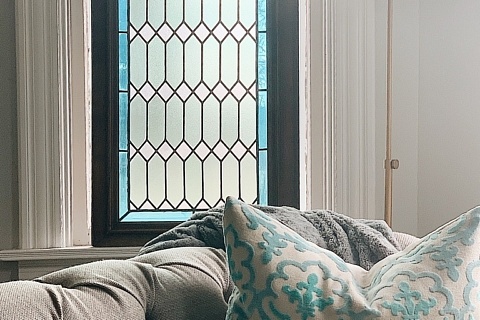
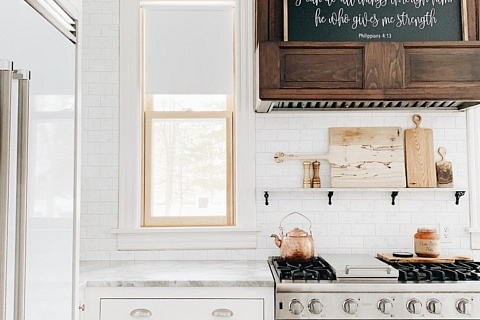
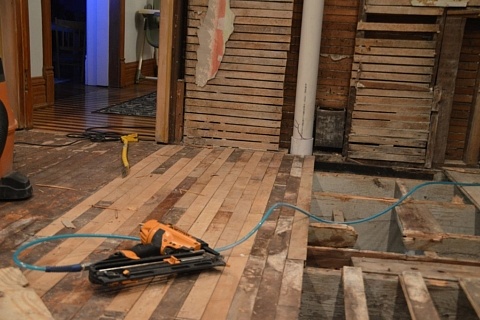

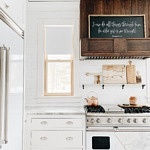
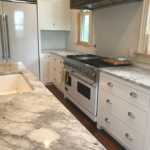
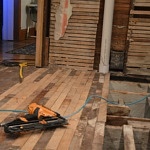

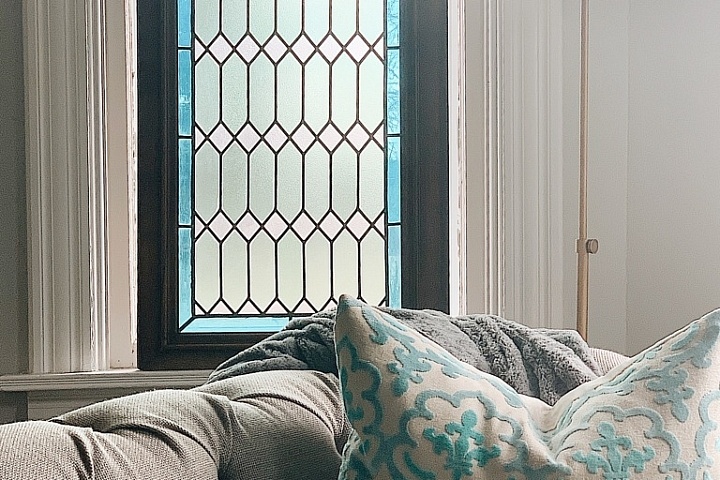
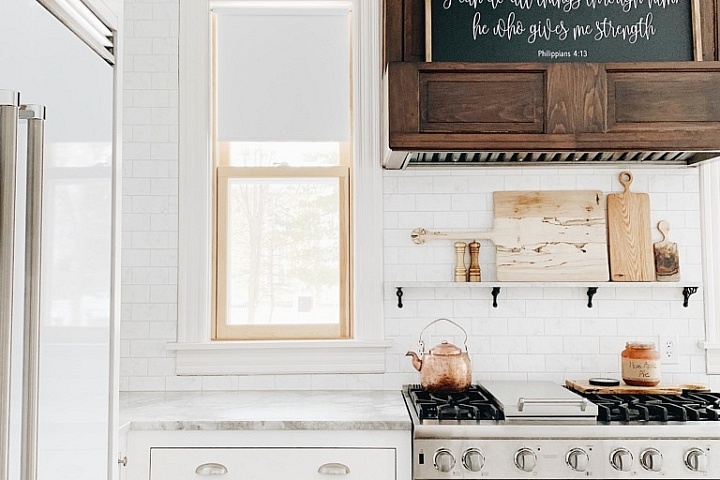
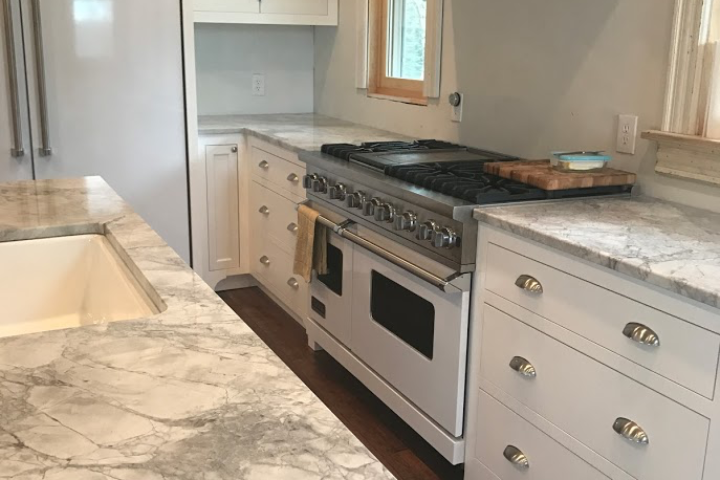
2 Comments