Everyone always asks us if our house is haunted. I’m not sure if it is, but I’m not saying it isn’t. I never feel scared in our home, but there are a lot of times that we hear things, or things happen that can’t be explained. The place that has the most “action” if you will is our upstairs hallway. It’s a very long hallway. I think about 35 feet. Down this long long hallway is 5 bedroom doors, one bathroom door, and the attic door. When all the doors are closed and your looking down it, it does seem a bit creepy. On the night we were here looking at the home for the first time, all of these doors were shut, and at that time, there was a door halfway down the hallway diving it in half. So to us, first seeing that door, we thought it was the end of the hallway. It was carpeted with blue carpet all the way down, with paisley yellow wallpaper to that divider door. Then, the back half was painted green on the upper, and wallpapered pink near the bottom. Very very interesting color combos.
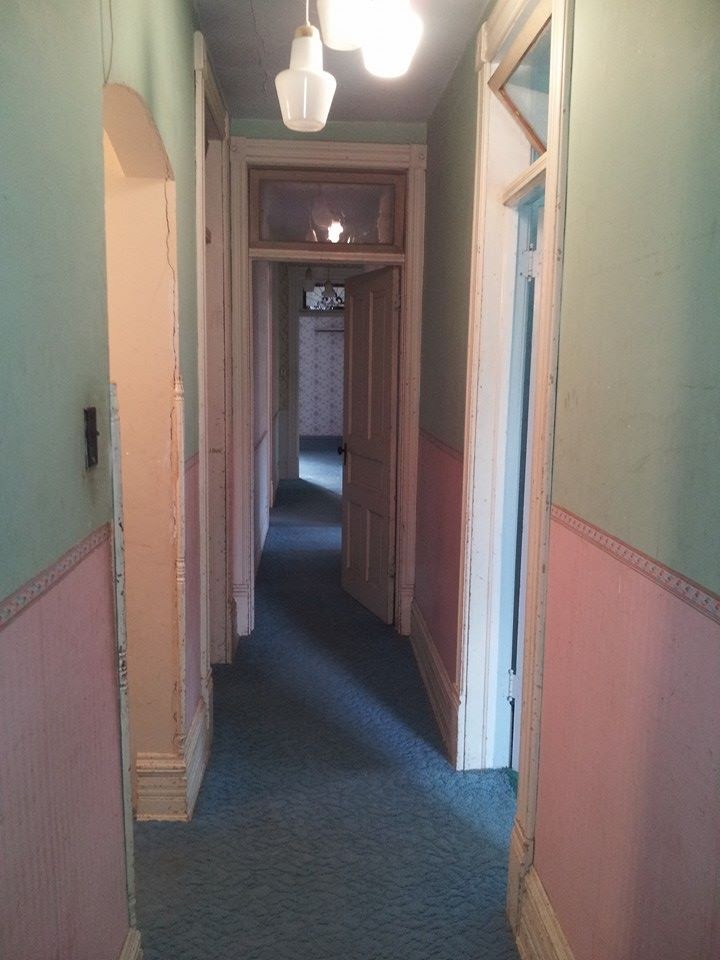
Looking from servants end of the hallway towards master bedroom on very end
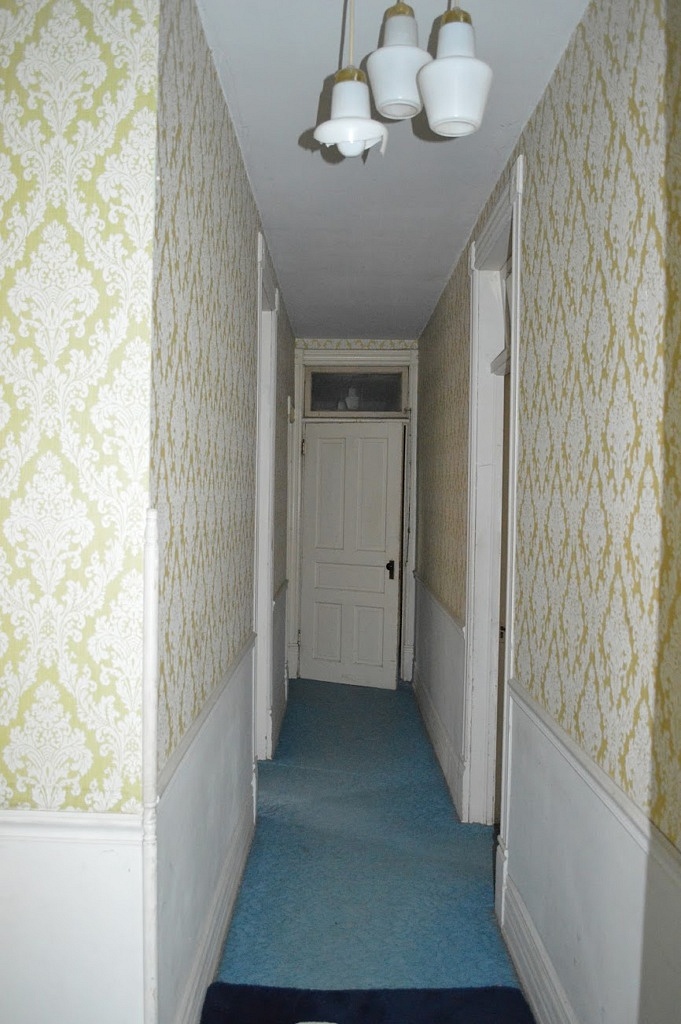
Looking towards servants half of hallway
The back half was divided off, because this is the servants quarters. There are two bedrooms on this end, one we use as our guest room, and the other one is the playroom. I would say this end of the hallway is the creepiest. There is also the winding butlers staircase that leads down to the kitchen, also for when there would have been servants in the home. One odd thing we learned while doing the inspection of the house that this back Half was not heated. Ever. Those poor servants living all those Wisconsin Winter weathers with no heat. Unbelievable. This also meant that the back half of the hallway had lots of damage. Lots of cracks in the plaster, everywhere. Obviously from the terribly cold winters we have here. It’s hard to believe the previous owners raised 8 kids in the home, where I’m sure they used these back bedrooms. They must of had space heaters or something…..
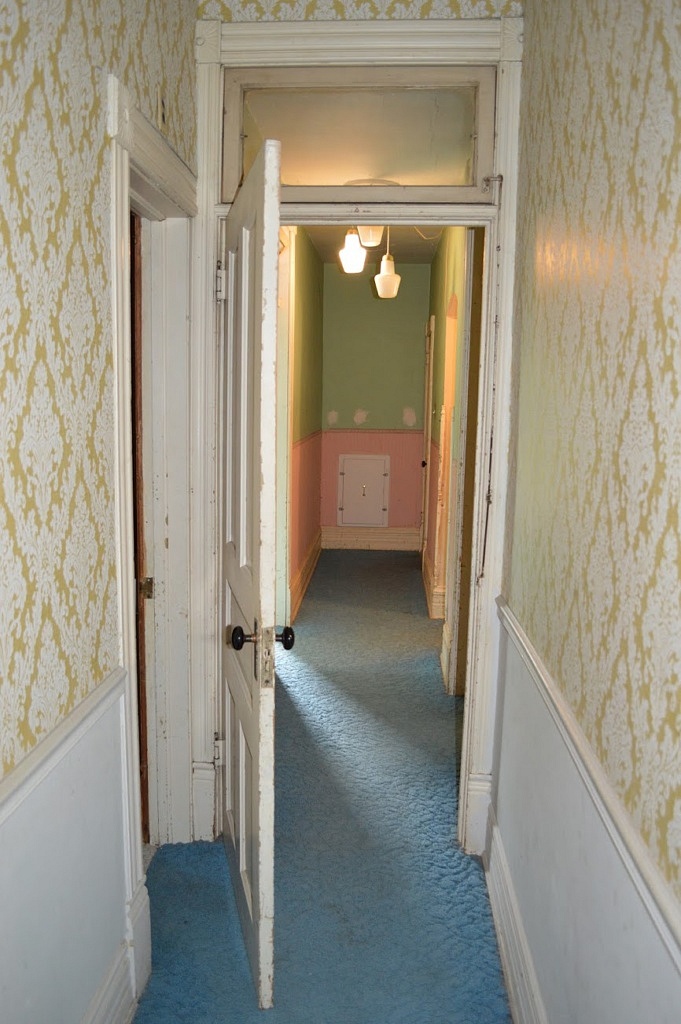
Looking towards servant half of hallway. Little door on the left side goes into the bathroom.
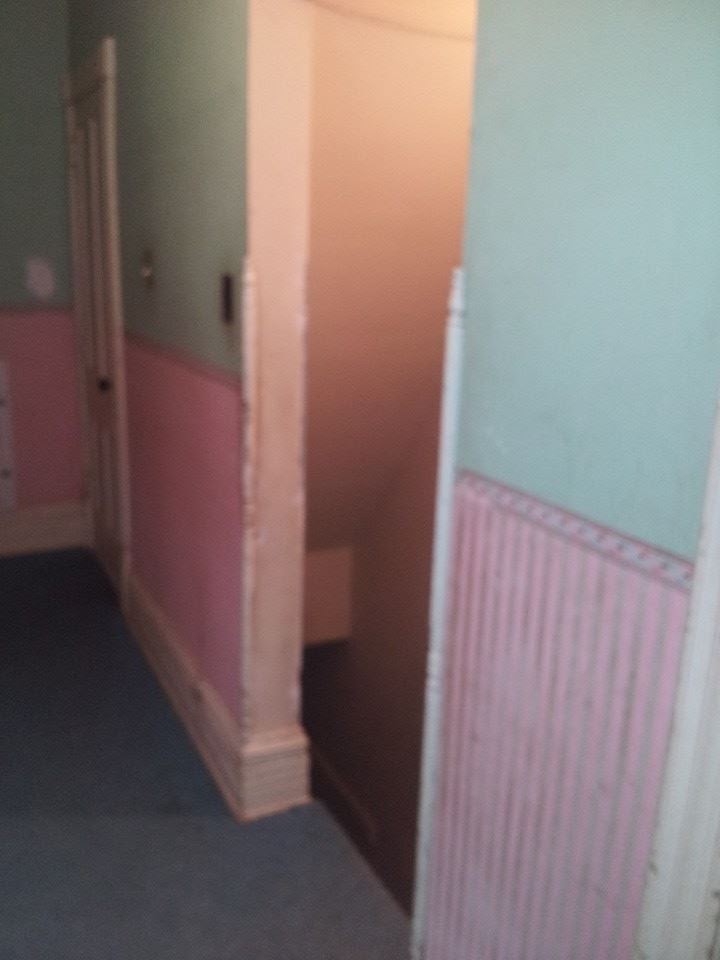
Blurry photo. Totally creeps me out considering I have a really nice camera that takes crystal clear photos.
The hallway process of course started with some wallpaper removal, and then the floor. First we ripped out that lovely blue carpet, and then removed more glued down tiles. Thankfully, the servants half must not of gotten those tiles, because they just had a weird cardboard type layer between the carpet and actual floor, so that saved us Time since we didn’t have to scrape glue and tiles off back there. Praise Jesus! This was a hot space to work in, as there is no windows in the hallway and we were working hard in this space in August! Yuck. You can’t even imagine the smells.
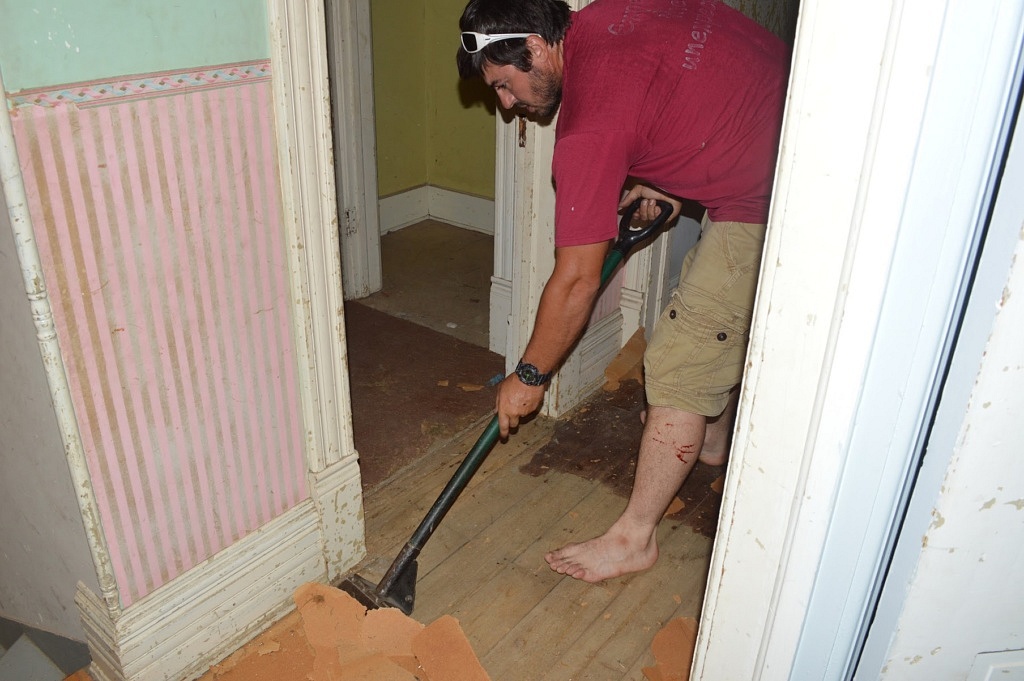
Notice the battle wound on his leg. Servants half.
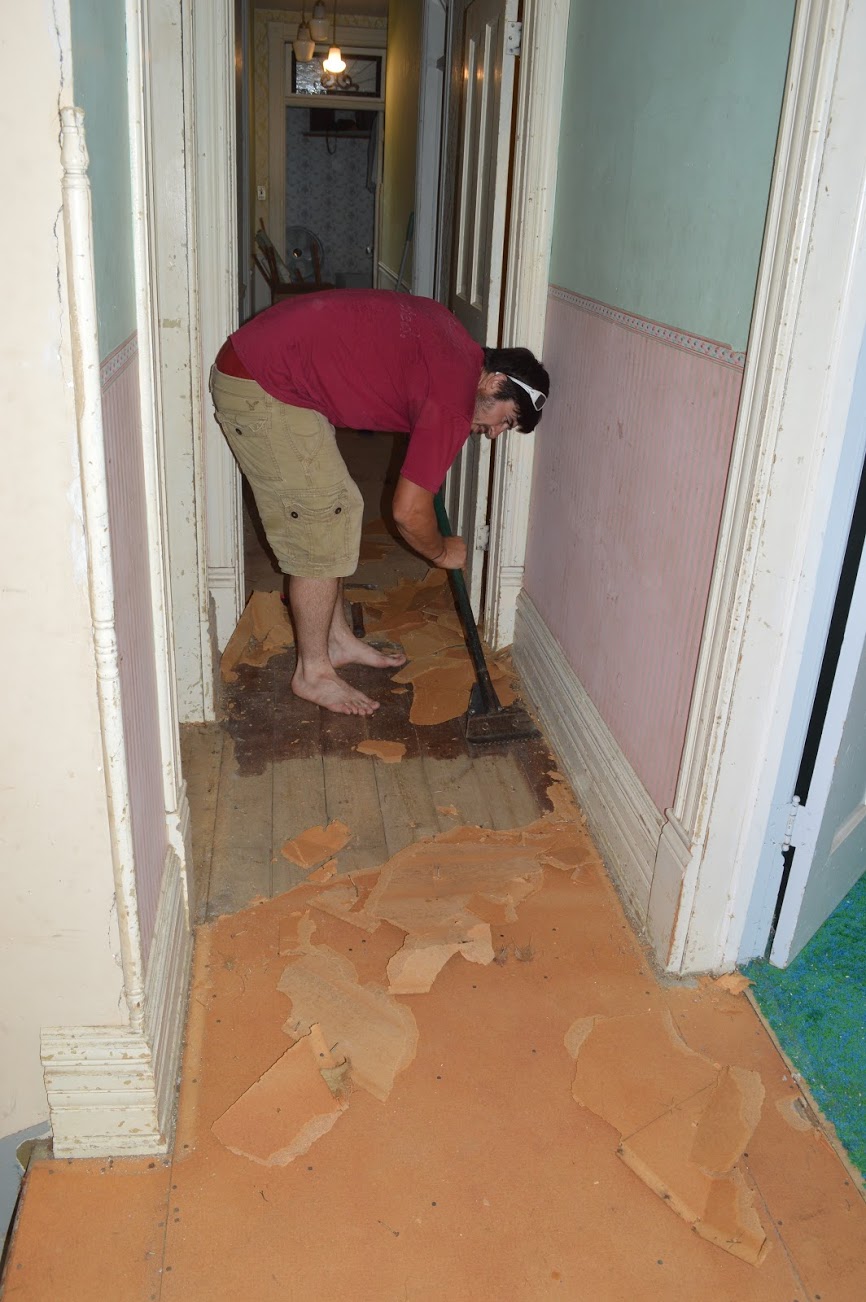
I can remember at one point, our son Sky had a friend over for a sleepover from our old neighborhood. I remember being like how the heck are these parents going to let their kid come stay here in our house at this point. I remember this because those rugs you see going down the hallway, they were a temporary fix so you wouldn’t stick to the glue that was becoming activated by the hot humid Wisconsin August summer.
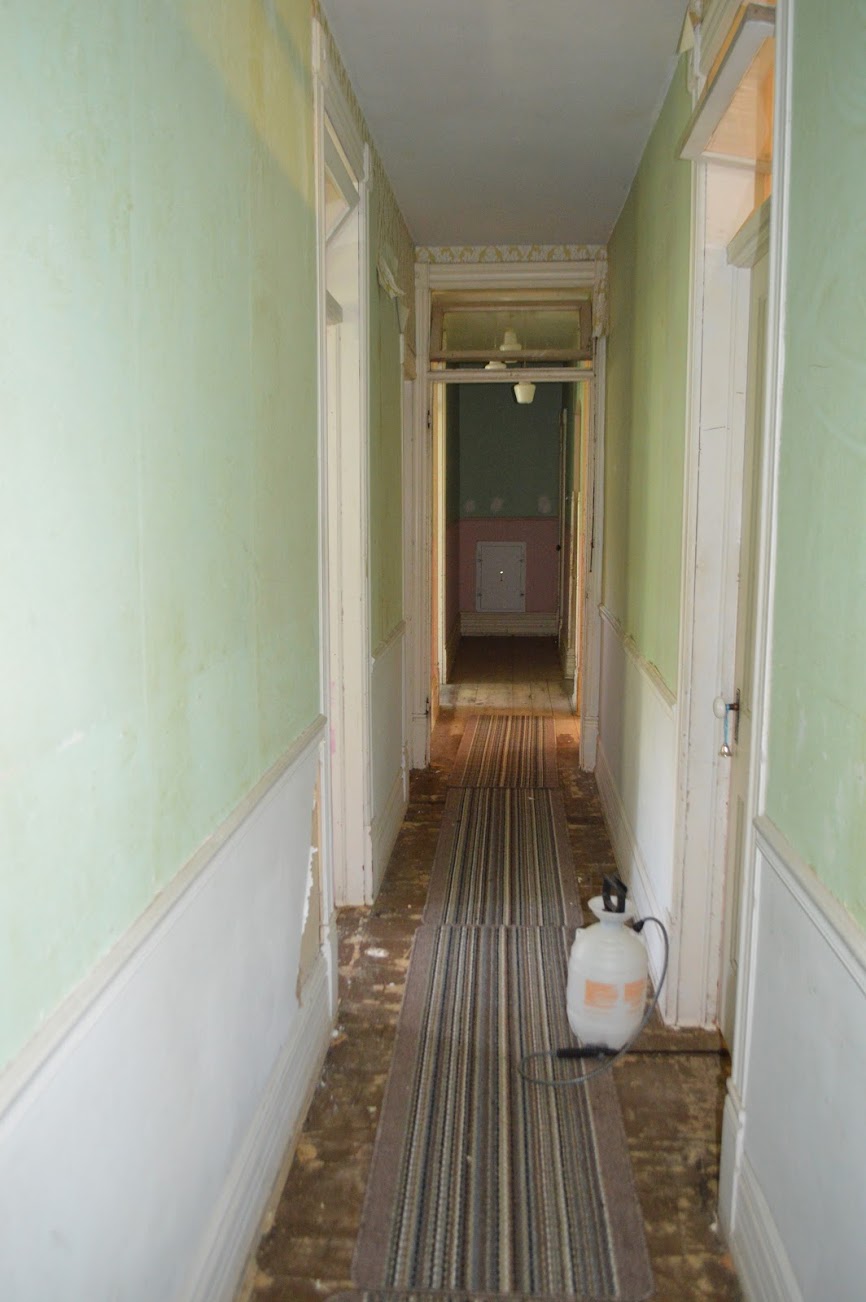
Temporary rug hide the glue fix
Like usual, once we got the glue off, Chad our floor guy was able to come in and do his thing. We discovered a large terminte type path cut into the wood, which we also found in our master bedroom. We don’t mind it, as it adds character to the floors. Plus someday when I have a million dollars and can find some oriental runners you won’t see it anyway. The hallway floors are beautiful. Especially that back half where the ghosts hang out. One time I was my bedroom, and using my mirror on our dresser. The dresser mirror faces the hallway because the dresser is in line with the doorway. Now maybe this was my mind playing tricks on me, but I am not kidding when I say I saw in the mirror reflection a tall, thin, man shaped shadow walk from the butler staircase across the hallway straight into the guest room. I remember turning around to face this direction (remember, I was looking in the mirror) and was like holy balls did I just see that? I like to think that if this home is haunted, I sure hope the ghosts are happy that we love it here so much and are willing to risk our sanity to bring it back to life. They seem unaffected as they don’t do any mean things to us.
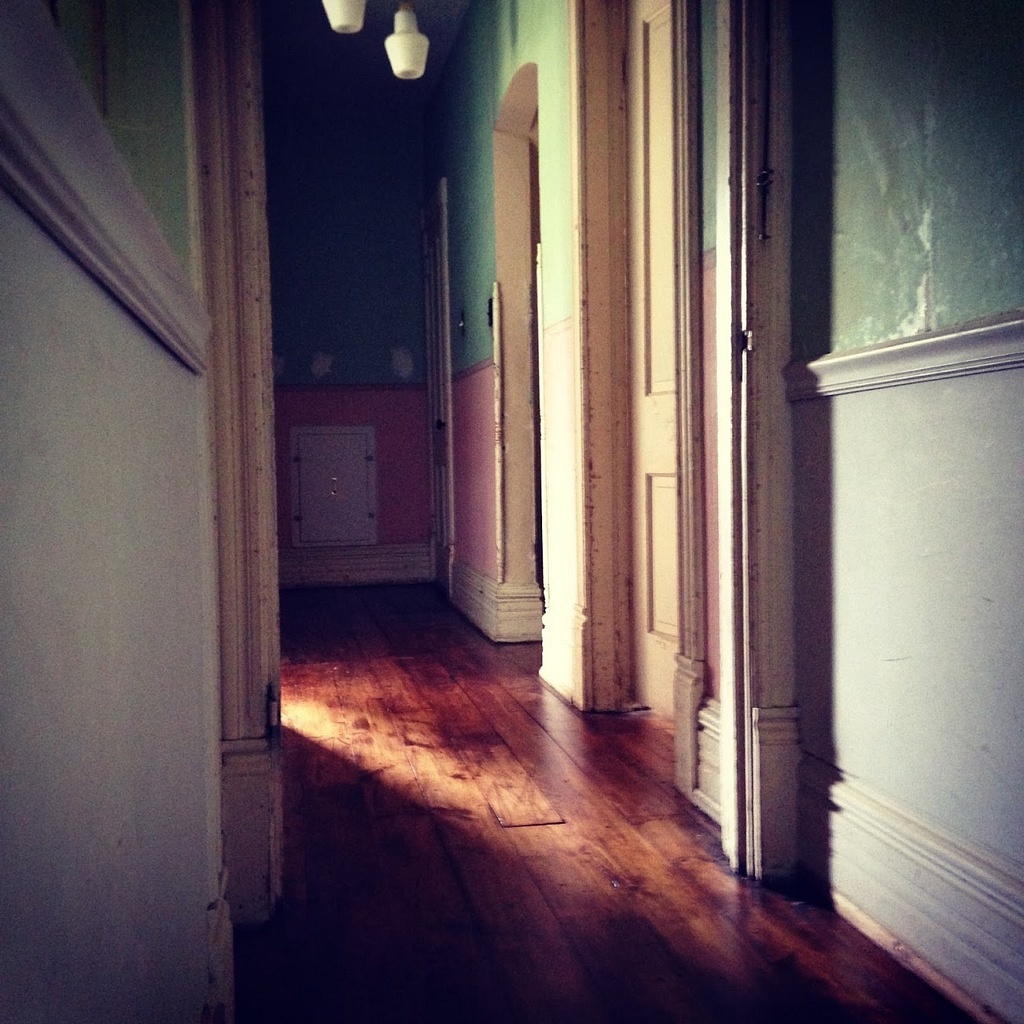
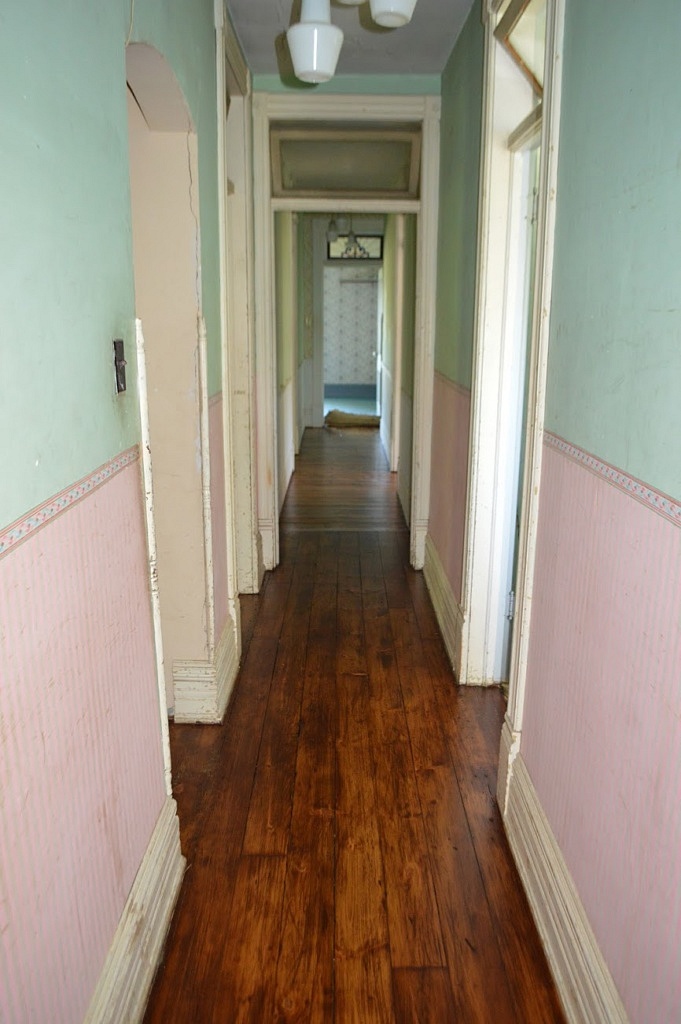
The floors made an unimaginable difference. But, wallpaper removal, fresh paint, freshly painted trim, and new lighting was really going to do it for me. As you see in previous photographs, There was a interesting chandelier on each end of the hallway. This did not help for lighting in this space as they were broken and didn’t completely work, and the center of this very long hallway was very dark. Sometimes I daydream of adding a window to the end of the hallway. Might not be a bad idea. It would face the backyard and would be ascetically pleasing to the exterior of the home. Maybe there was one there but they covered it. Who the heck knows. Anyways, Trav of all trades added a third light to the center of the hallway, which made a HUGE difference. I picked 3 little chandeliers, because who doesn’t love chandeliers. I can’t seem to get a photo of all three of them at once, but you get the idea. they are equally spaced one on each end, and one in the center. They bright up the space beautifully and add amazing brightness to this gloomy space.
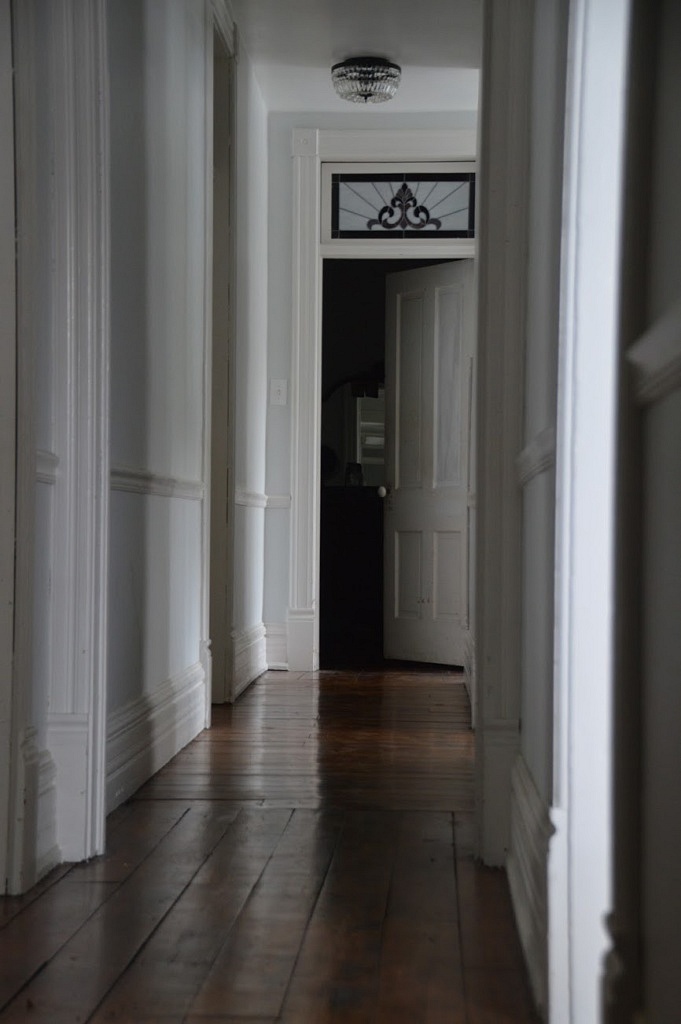
I went with the same color we used in our foyer, that extremely light blue. I wanted this dark, narrow haunted space to feel bright and cheery. The trim is painted that same crisp white, and it’s absolutely beautiful. I couldn’t be happier with the result on this hallway. We did end up taking off that door that divided the hallway. I wanted the ghosts to know they are welcome to come down the entire hallway now. They aren’t banned anymore. I’ve mentioned in other blog posts how this hallway, particularly the part with the servants half, creeps people out often. I hung a mirror at the end hoping it would make that back end less creepy and brighter. The mirror almost makes it worse.
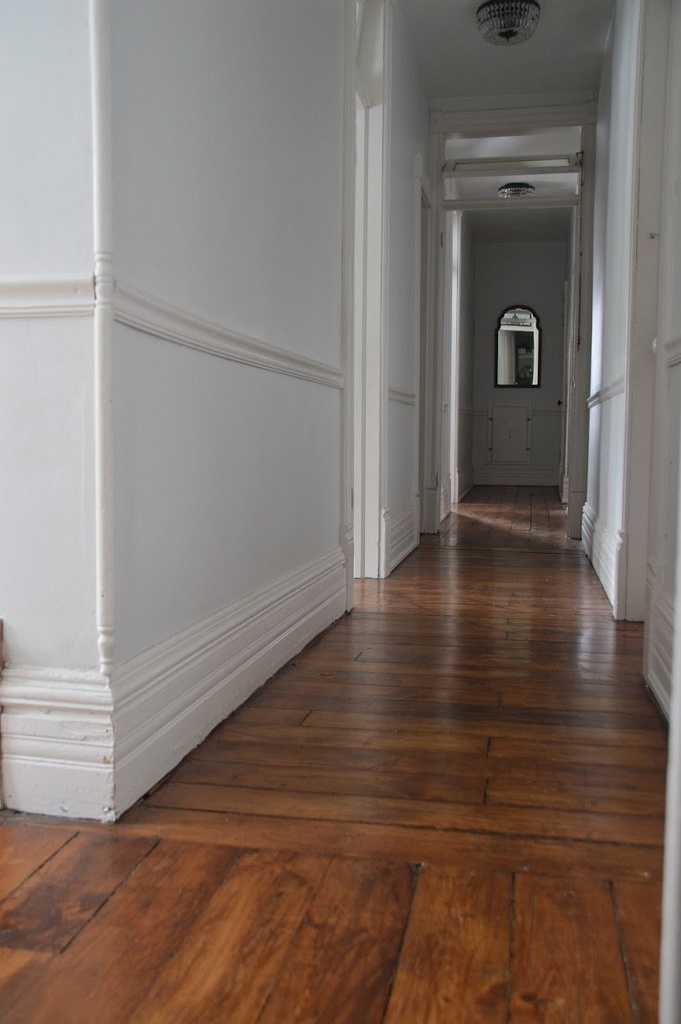
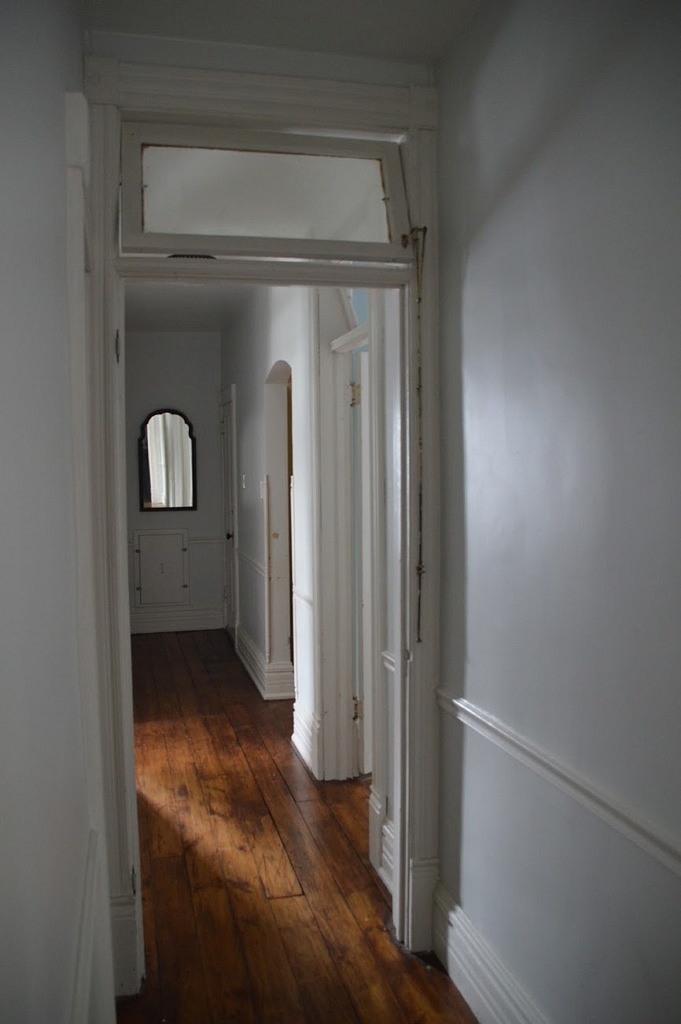
Currently we are heavily under construction in our kitchen. Recently Chad was here redoing the kitchen floor. We decided to hit the beach this time when he was here working, so we weren’t home during this time of floor restoration. When we came home from vacation, I was bringing our luggage upstairs. I noticed, the attic door was open. (The attic door is located at the very end of the hallway, servant end.) The attic door has a lock on it, and I know for a fact it was latched when we left for our trip. I assumed Chad opened it, maybe for air flow when he was sanding the floors. I sent him a text and asked him if he left the door open, and if so no big deal. He ended up calling me and explained to me how he had brought his wife with him this time to show her the house. They BOTH swore up and down that the attic door was shut when they left, and they never opened it. He even made a comment about how when he took his wife upstairs, she made a comment about how the hallway creeped her out. Odd things happen In this hallway.
One of the many things I love about this home are the two staircases. Why they stopped doing this in new construction is beyond me. Do you know how fun it is to creep out people who do not know you have two staircases? You can disappear upstairs and then they are completely confused when you reappear and they didn’t see you come back down the first staircase you used? I just did this to a furniture delivery guy from Pottery Barn. They were delivering dressers for the boys rooms and I went up to check on them and their white glove delivery services, and then disappeared down the back stairs. I went back to folding laundry in the dining room. When they came past me they were so confused as they never saw me go down the first staircase. I totally laughed on the inside. The butler staircase is a bit sketchy, you want to stay to the right if your going down as they are extremely steep and are wider on the right side. Old house quirks you know.
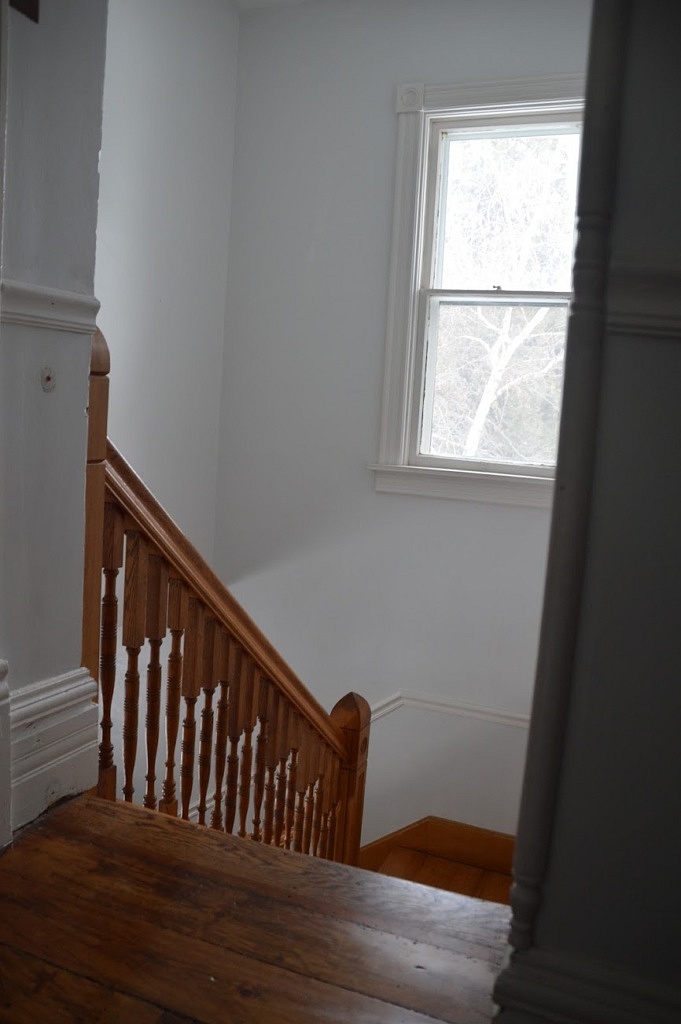
Top of big staircase. That little dot you see on the wall on the left side is from the baby gate.
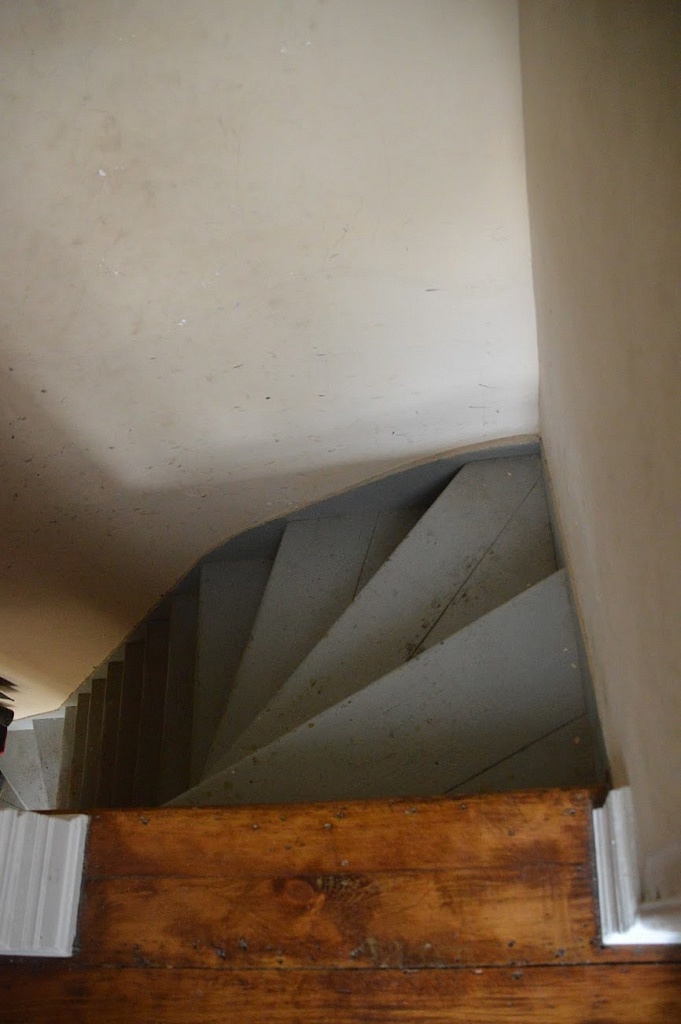
staircase of winding terror to the kitchen
The coolest feature of this hallway, is someones initials stamped into the raw plaster. Someone suggested to me that maybe it was the person who did the plaster in 1892, and this was their mark. It’s beautiful cursive fancy writing, and when we discovered it my heart truly fluttered. Its stamped into the wall at the top of the butlers staircase. I’m so glad no one has covered over it and we were able to find it. I never find anything in this home, so this is a true treasure to me. I’m always hoping to find clues to the home, and this is one of the only things we’ve come across. Maybe this is the ghosts initials that’s haunting this hallway. I shall never know. The original owners to the home had the last name Foster, so it could of been a original family member that did it. I haven’t been able to find any ‘J’ initialed people to have lived in the home, which is why I think it was a construction worker that did this. Either way I love it and I’m so happy to have it perfectly preserved in the wall forever.
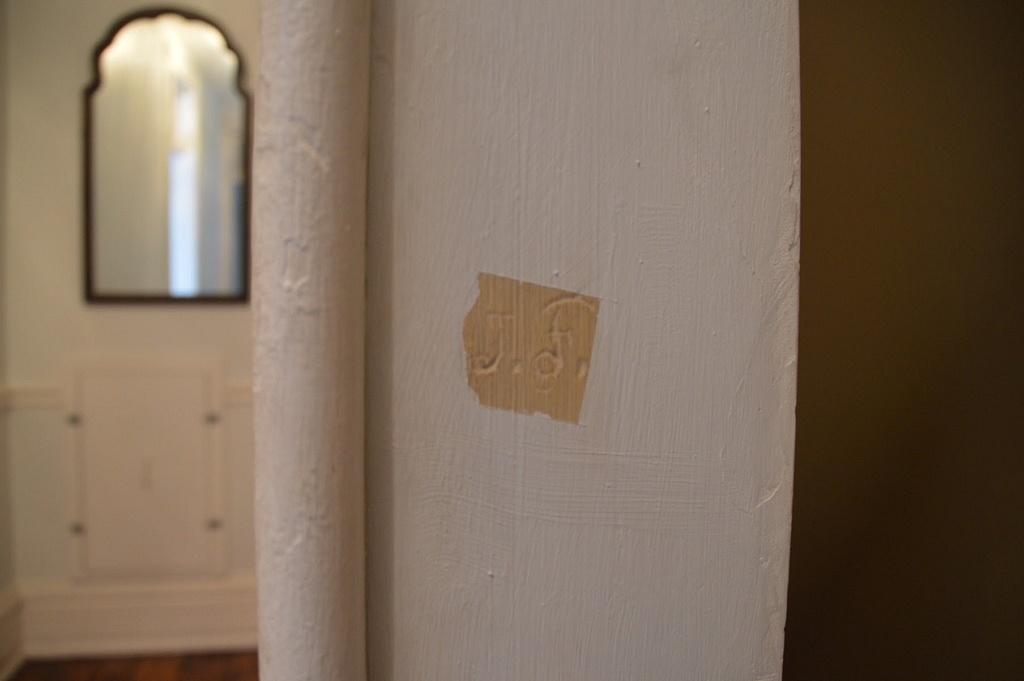
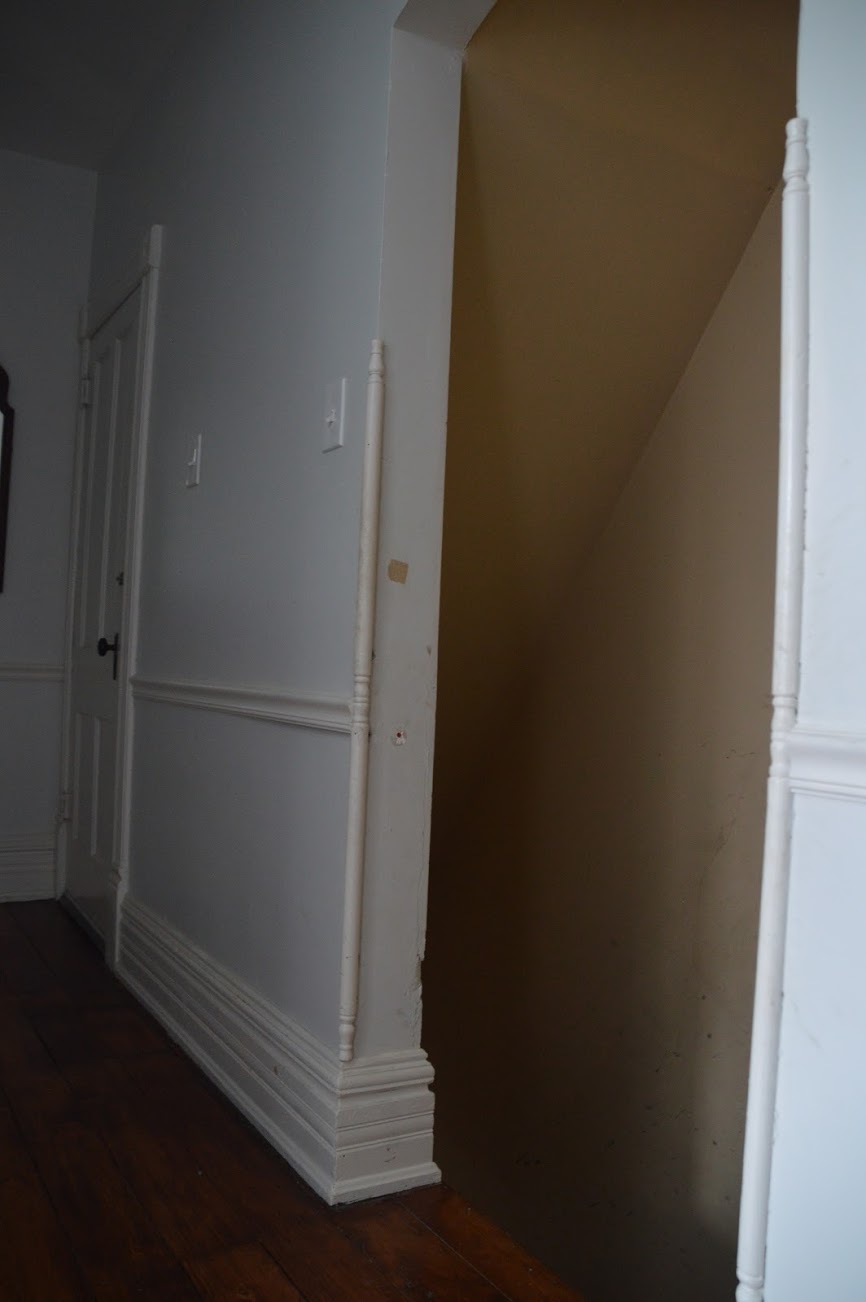
attic door is the one you see in the corner. still need to paint the butlers staircase.
This hallway definitely needs runners running down it, and some sort of artwork or photographs hanging on the wall. I don’t want to clutter an already narrow space, so I haven’t figured out the decorating part of it just yet. I know for sure I want runners in here, since I have such a love for rugs. But as for photos on the walls, I may just have Trav of all trades do that window at the end, and that probably would make the whole thing seem even bigger. And THEN if would be able to handle picture frames hanging on the wall . Until then, I’m leaving it as is. Simple, Clean, and Bright.


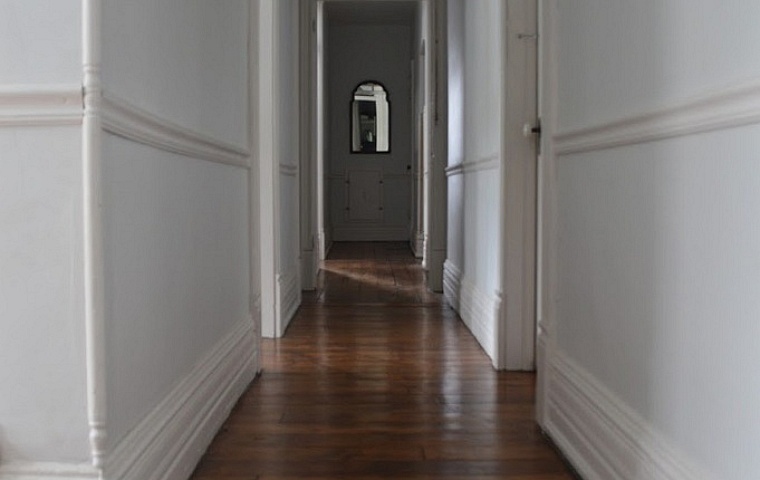
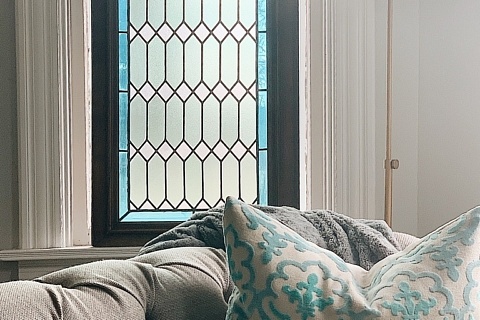
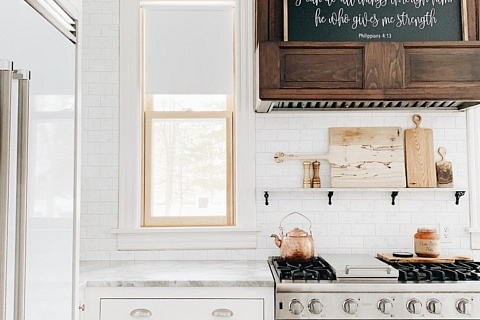
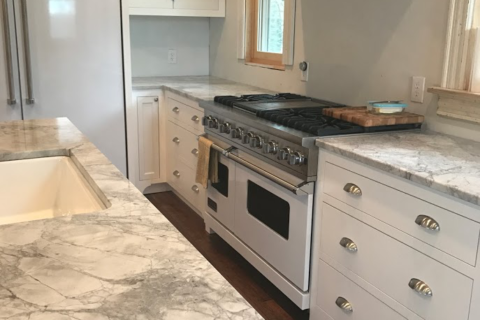
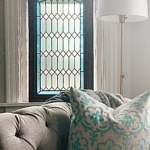
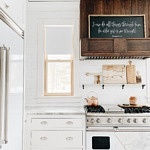
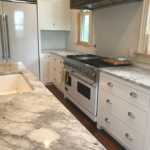
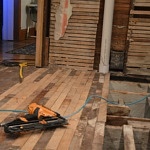
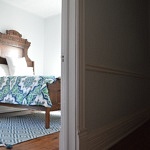
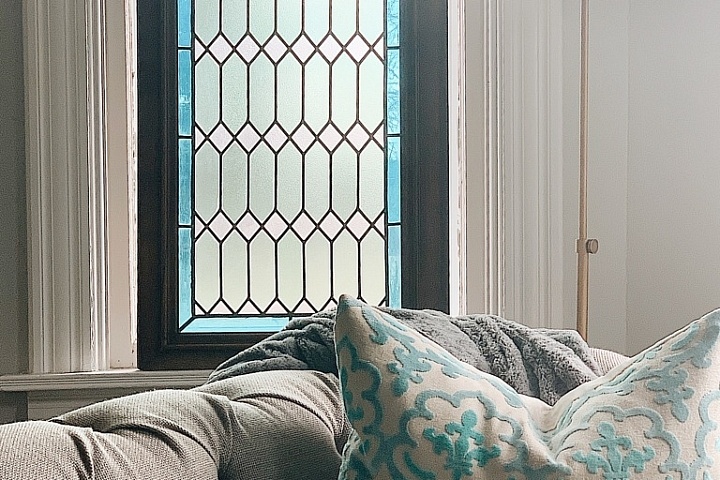
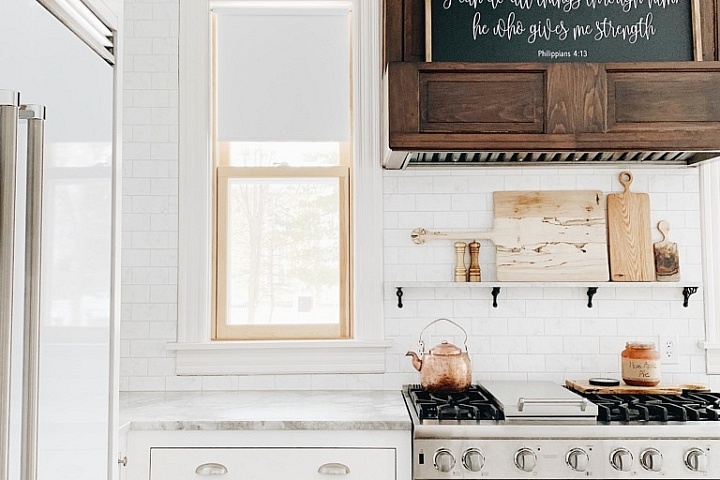
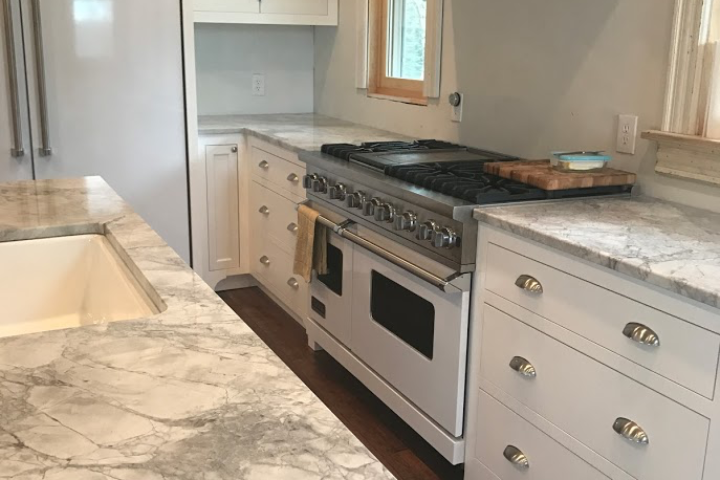
12 Comments