I’ve never lived somewhere where I had enough space to have a guest room. Since this house has 6 bedrooms, I figured we could spare a room for this. My best friend and her family live about an hour away so when they visit, a lot of times we have a few too many glasses of wine and they stay the night. So, naturally this has been named their room.
The room itself was of course, nasty to start with. This is one of the servant quarters rooms. It’s at the end of the haunted hallway and it was one of the rooms with never having any heat in it’s 125 years of life. I suppose it’s possible they had some sort of wood stove going into the chimney, but we have not found any evidence of that.
What’s so odd and a bit concerning is the fact that when we got our hands on this room, it was decorated as a nursery. Baby room wallpaper, blue woodwork, and turquoise carpet. So oddly enough, It must have been used as a baby room at one point. I hope they swaddled that thing good. Wisconsin weathers are brutally cold, I’m talking 20 below some nights. You can imagine my horror when we learned there was no heat in this room, after I had already learned it was a baby room.
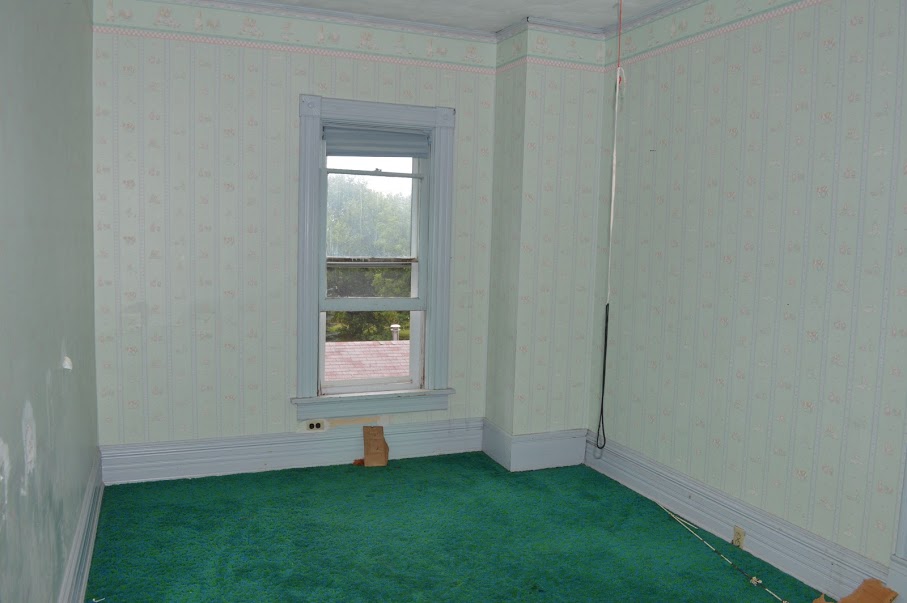
The previous family was using it as a storage room, so who knows how long ago the room was used for a baby. I know they lived here 60+ years so it’s possible that long ago, a space heater didn’t seem all that dangerous or weird for a baby. At that time it was probably the perfect solution to a non heated room.
The carpet was turquoise, and stunk. I’d describe it as pee smelling , musty, and moldy. Such a lovely combination. The carpet pad underneath was exceptionally disgusting. It was like a rough tweed type material. Almost like really course horse hair braided together, to make a carpet pad. I’m not kidding. Literally turned to wet moldy muck when you tried to pull it out. What was underneath after the pad, you guessed it, tiles! Kill me now.
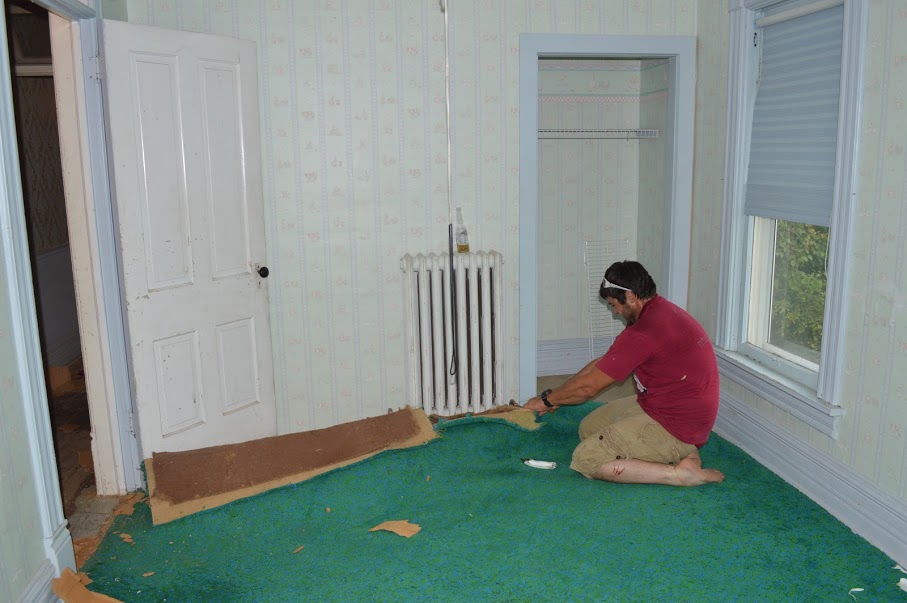
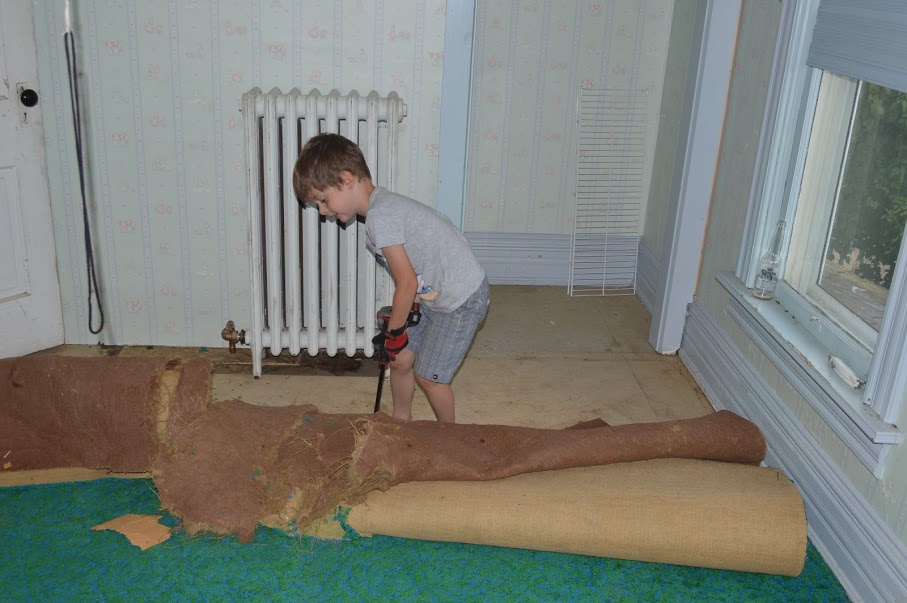
We didn’t start working in this room right away, Lets remember we moved in and busted our butts on most of the upstairs and tile scraping of the floors, we completed 4 bedrooms and the hallway and ran out of time on this last bedroom. Ticking time bomb of pregnancy got in the way. It sat as a dirty storage construction random crap room.
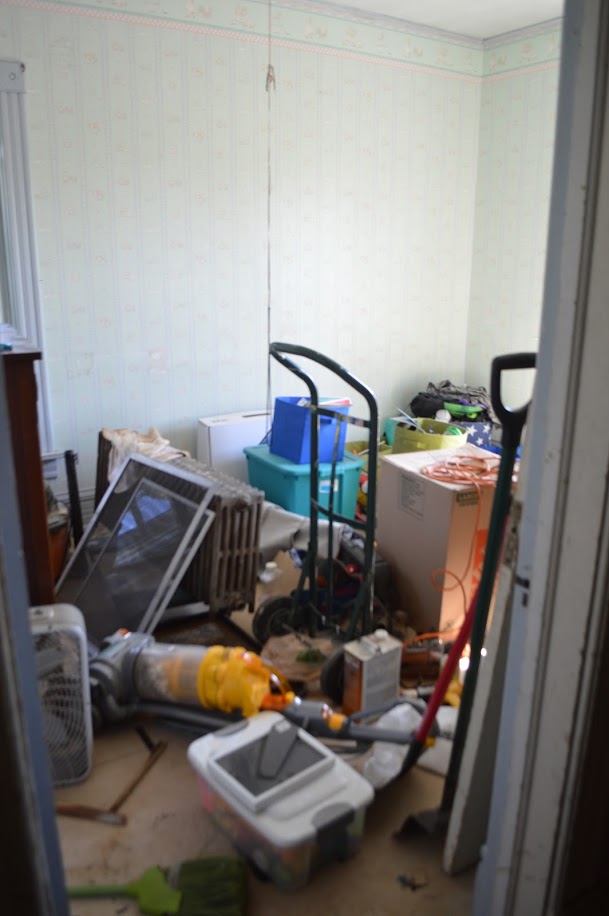
Fast forward 2 years and we were back at it.
It’s funny how a short 2 years passed and I forgot about how bad floor scraping and wallpaper removal sucks. Once the tiles on the floor are off by using the multi tool, then we would scrape the black sticky glue off with the small planer. Works like a charm but is incredibly dirty and awful. During that process we were also removing the wallpaper. This room was REALLY hard to get the wallpaper off. The plaster underneath was in terrible condition and really held on that darn bunny baby nursery wallpaper. At one point I got so excited because I could see writing under the wallpaper and I was convinced it was a secret message from a servant. Turns out it was just Georges (previous owner) measurements for the wallpaper. Boo.
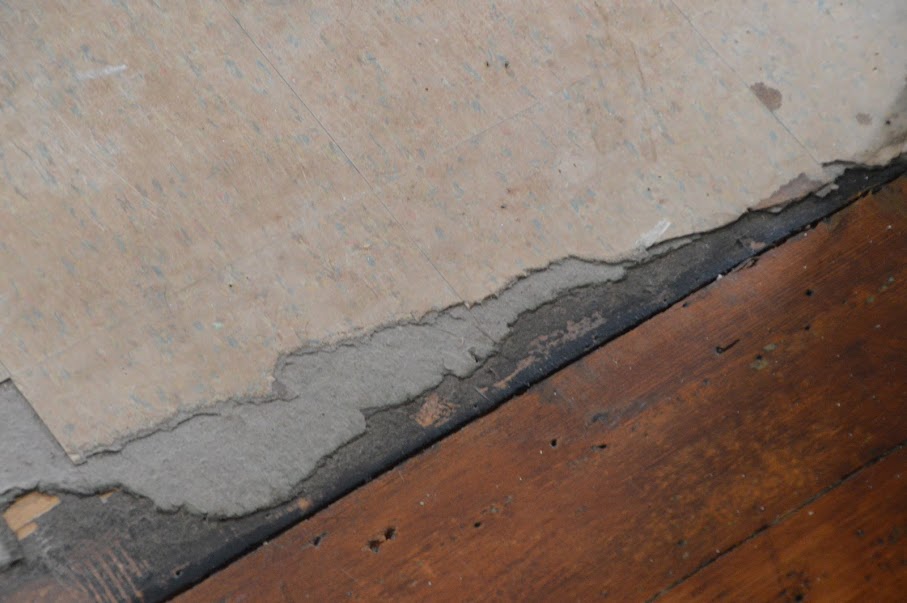
A close up of the tile, then felt layer, then black stuff. under all that is the beautiful wide plank pine.
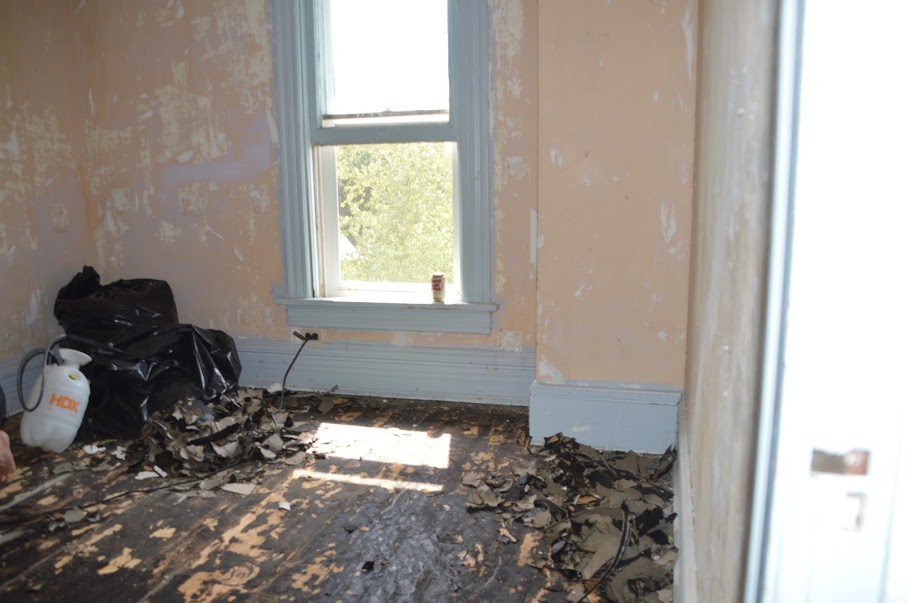
The black stuff is exactly how it looks. Sticky, nasty, and smelly.
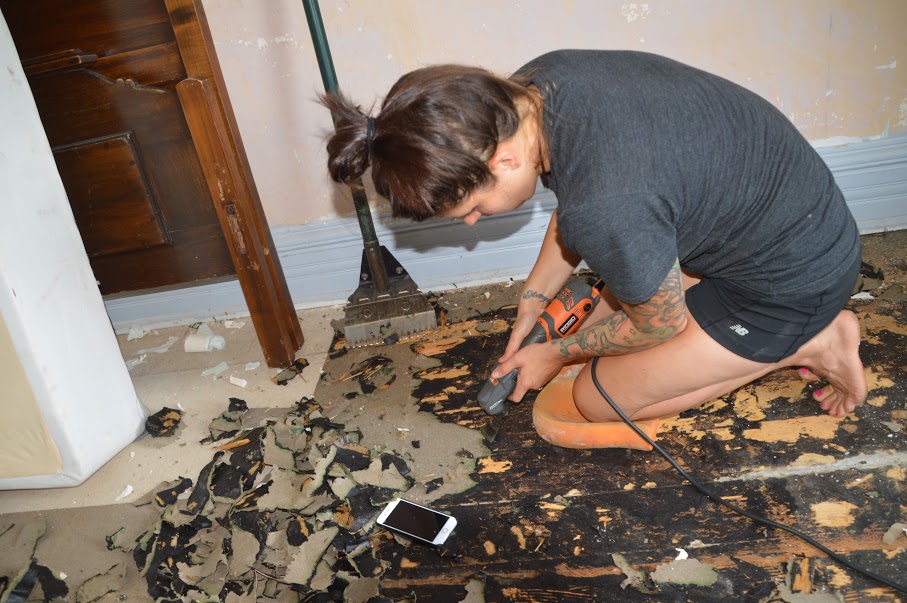
And here we have rare sighting, footage of an actual photo of me doing work. I’m always the one taking photos, so Travis gets full credit for all the work around here. It’s a team effort I tell you!
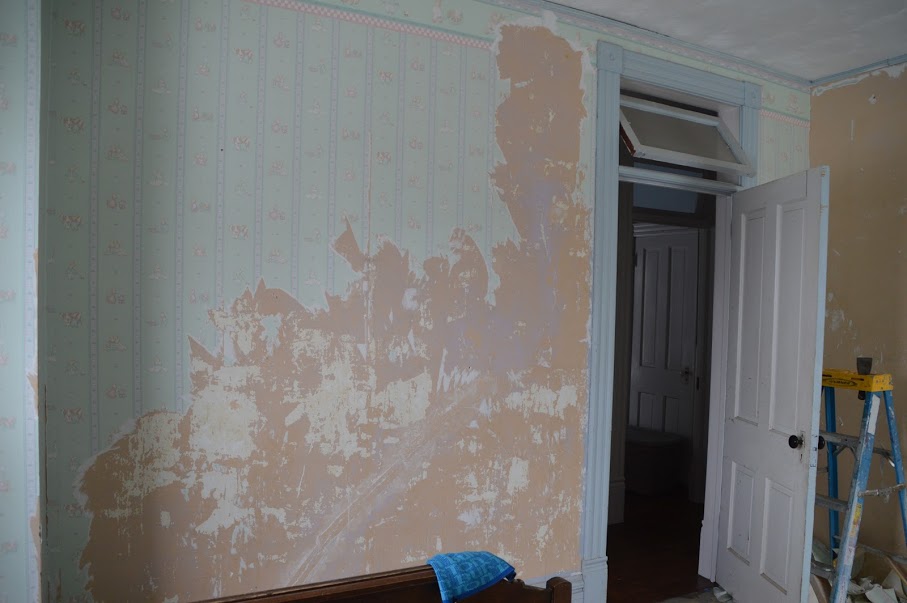
Worst wallpaper removal of the whole house I think.
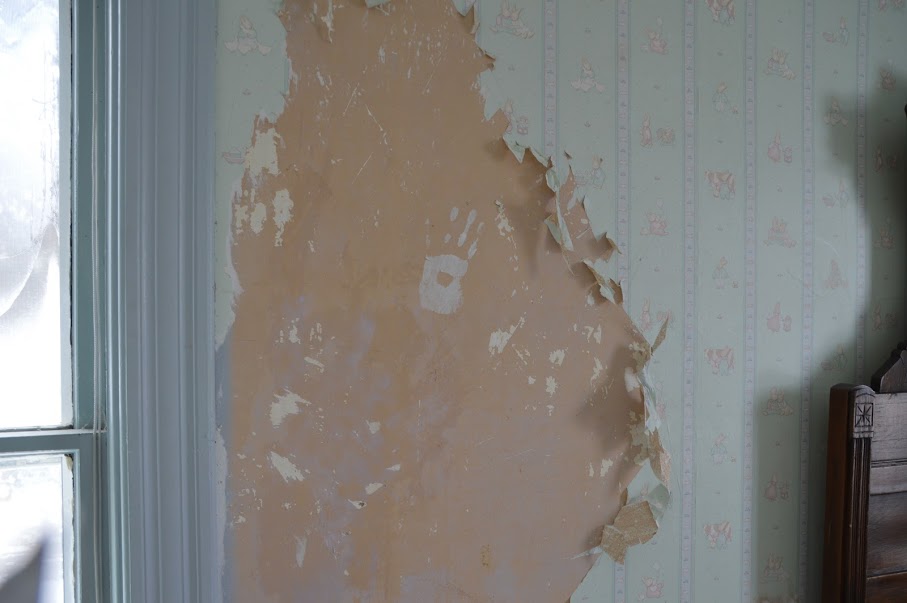
Interesting handprint on the raw plaster wall
An odd thing about this room is the wall where the closet was. The closet is not original to the room and I haven’t quite figured out why. I believe they at some point took part of this room to make the bathroom which is on the other side of the closet wall. I won’t be able to figure it out until we gut the bathroom. I’ve often wondered if maybe there was a small washroom In this room for the servants to use, as the family wouldn’t have wanted the servants sharing washrooms with the family. I have a friend who told me she had a Queen Anne that had a tiny bathroom in one of the servant rooms. I think it must of been something like that. Who knows. We decided to close the closet off, because when we get to the bathroom up here, I’d like it to be bigger. So we gained a little space with doing so.
Since this is a guest room, I figured we could sacrafice one closet in the home, considering we have 6 bedrooms and many other rooms, for storage. I am going to find a armoire to put in this room for storage, just haven’t come across the right one yet.
Next came Chad the floor guy to the rescue. Shocker, I know. He worked in this room in the summer so thankfully he was able to keep the door shut and have the windows open in the room. This helped a ton with keeping the dust under control. I seriously cannot wait to deep clean this old gal once the major construction stops. The amount of dust in this home is out of control. The floors turned out beautiful, like the rest of the wide plank pine floors in the house. They have a ton of character, and the color is perfect. I can’t stand light stain on wood floors, and I know that pine takes stain not that great, so I’m completely thrilled with the work Chad has done in our home.
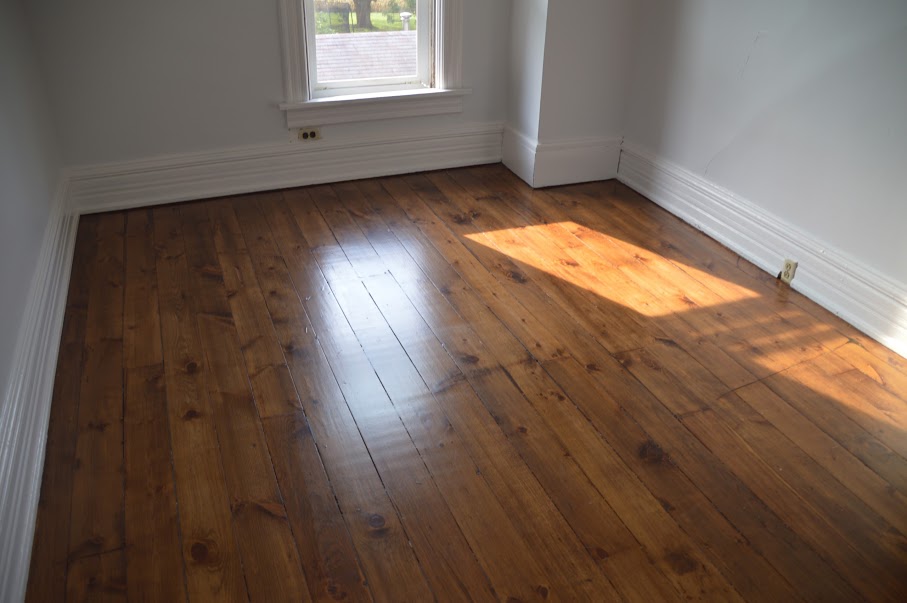
Notice the weird termite line. Now filled with epoxy and adds unique character.
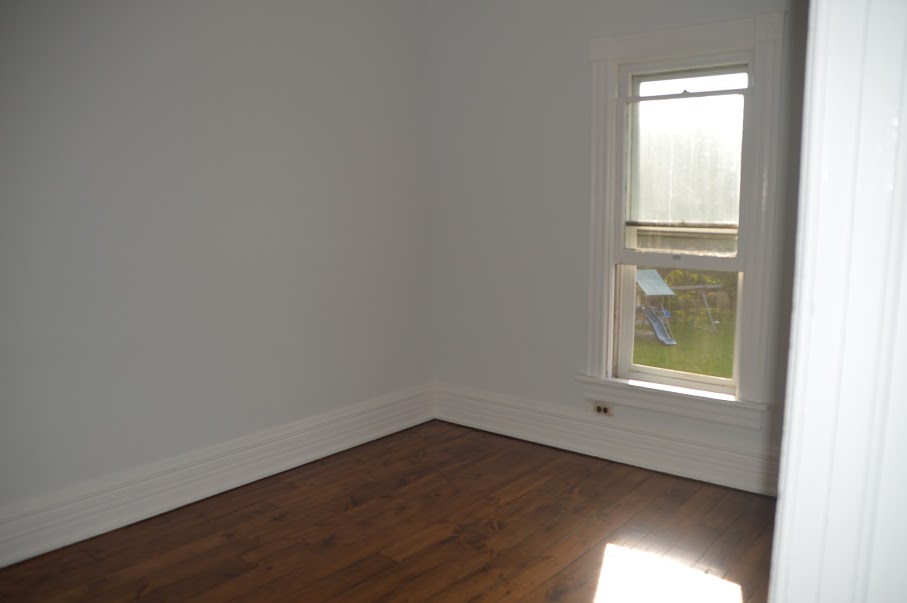
So far I haven’t gone crazy with decorating in this room, or in this house really. It’s been so much of removing years of bad layers and decisions that I’ve hardly even begun to decorate much around here. We painted the trim white like the rest of the house and I used some left over light blue paint for the walls. I’m not sure if I’ll keep it this wall color forever, but considering the fact that it’s clean and bright is really all I care about at this point.
A couple years ago I popped into a Habitat for Humanity store. I had never been to one, and have yet to go back. It’s sort of like a goodwill, but only house stuff. Down to sinks and cabinets and construction materials. I walked in, and there with heavenly rays shining down on it was the most beautiful Eastlake Victorian Bed. Now let me explain about Eastlake beds. Especially for this style. Sometimes Eastlake can be very simple, and not worth much money at all. This style on the other hand, is a very valuable in eastlake land. You’ll see them on craigslist occasionally, and always on eBay. Literally for thousands of dollars. I’d say average cost I see for a Walnut Eastlake bed is easily 1500. Way over my antique shopping budget that’s for sure. So I walk in, and this was the first thing I saw. Now Habitat for Humanity is not really much of a antique furniture store. Everything I saw there was just average furniture from wherever, and not many antiques at all. I did not hesitate on this bed. I walked right over, and found the first worker I could find and said I wanted to purchase it. I knew that antique dealers comb places like this daily and I had no time to waste on thinking about this purchase. The best part of it all, was that it was SIXTY FIVE DOLLARS. Sixty Five dollars I say. I’ll still never get over that price. We went back later that day to pick it up since I drive a small car and there was no way I was getting this thing home by myself……I remember the lady helping me put literally like 5 sold signs on it because of my paranoia. She assured me she would not let anyone buy it and that she would guard it with her life. Probably one of the best random finds I’ve ever come across. It’s got some scratches and wear but I don’t mind that. I may have it refinished by John someday. Who knows. I would have easily paid 500$ for this beauty, because it would have been a steal, even at 500$.
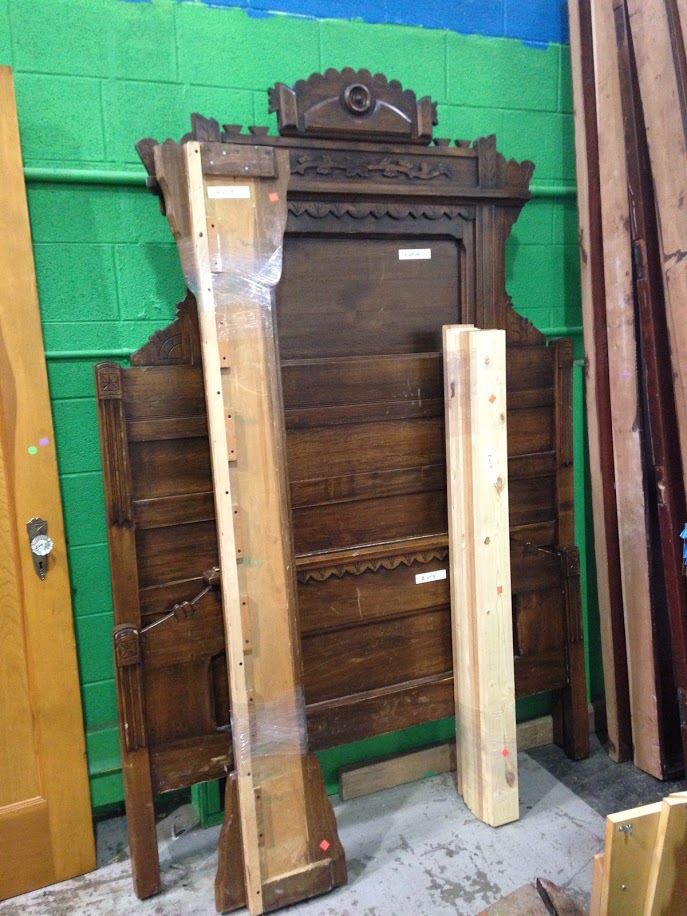
There she is, leaning on the wall at Habitat For Humanity
So, the Eastlake bed stayed in our garage for the past couple years , and finally has a home. She sits high and proud in the guest room. Unfortunately Antique beds are never bigger then a full. Victorian people used to be tiny people. They didn’t need such large beds like we do now! They also ate real food without boatloads of chemicals and didn’t have a Mcdonalds on every corner.
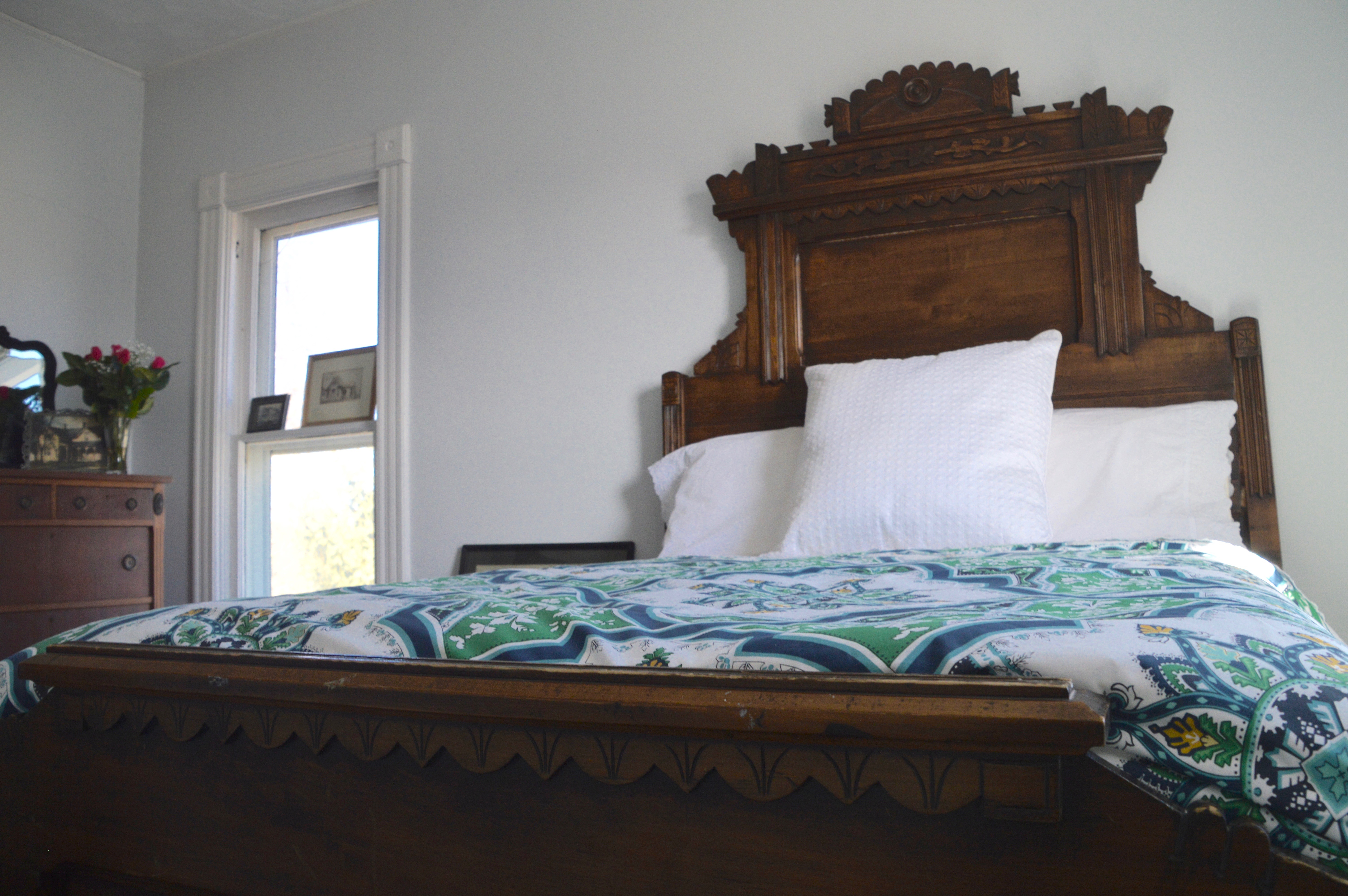
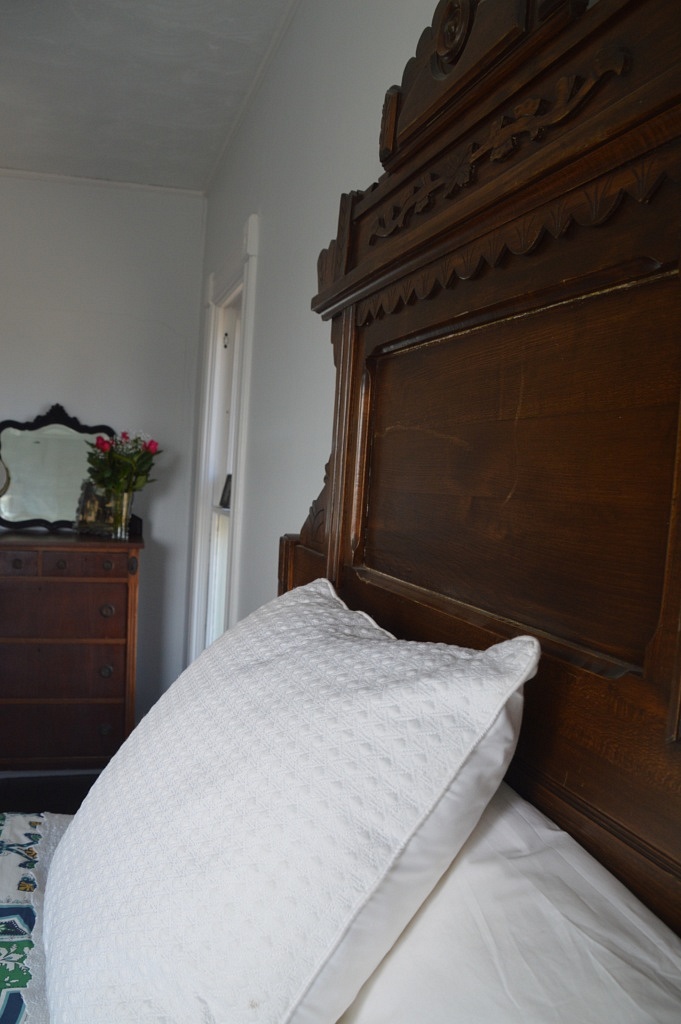
Travis had to do a little manipulating with the headboard in order to make the pillow top mattress fit, but you’d never know it. I found a beautiful bold duvet cover from Pottery Barn on clearance (winning), and beautiful white lace lined sheets.
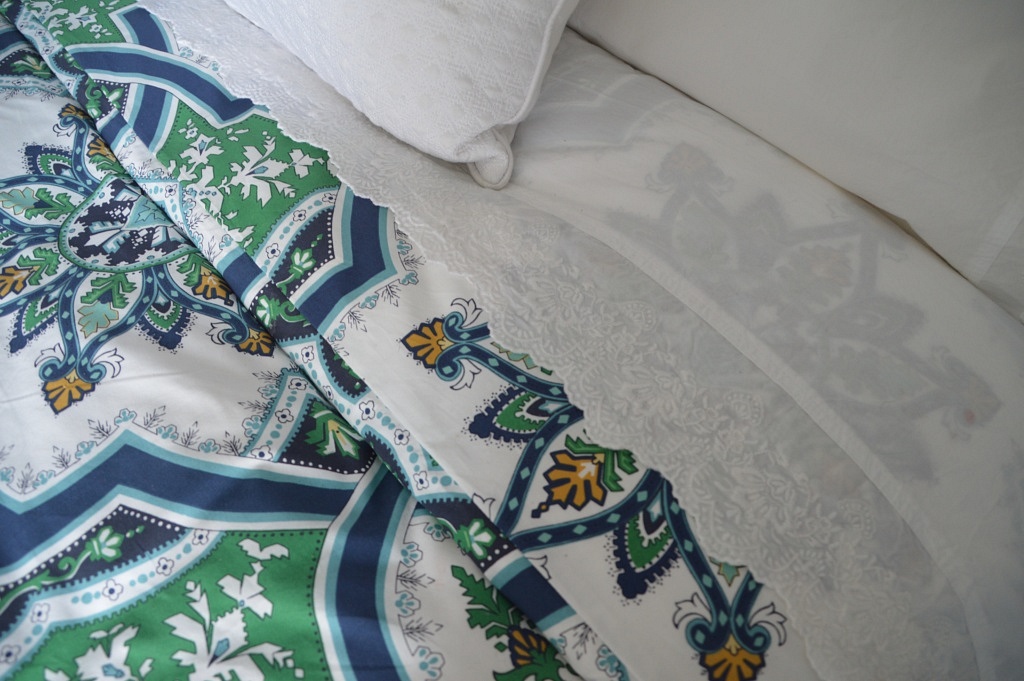
I stole the rug out of the playroom, because I learned when my wild boys tried to push trucks and trains on that rug, it just wasn’t practical for playing. It was nice to walk on but not good for a pushing toys around or building legos. Just too thick for that. I have the cutest little antique bookshelf next to the bed for a nightstand. This little beauty came from my mom. Of course it did right? I’m learning quickly while writing this blog that my house is fully furnished by my mother, and that’s ok.
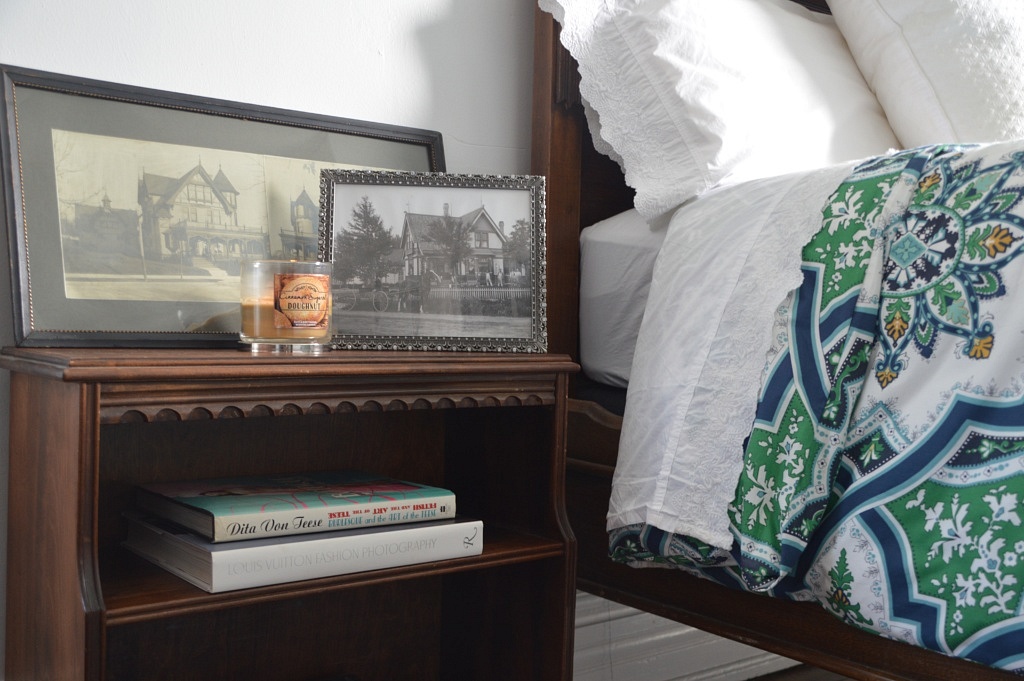
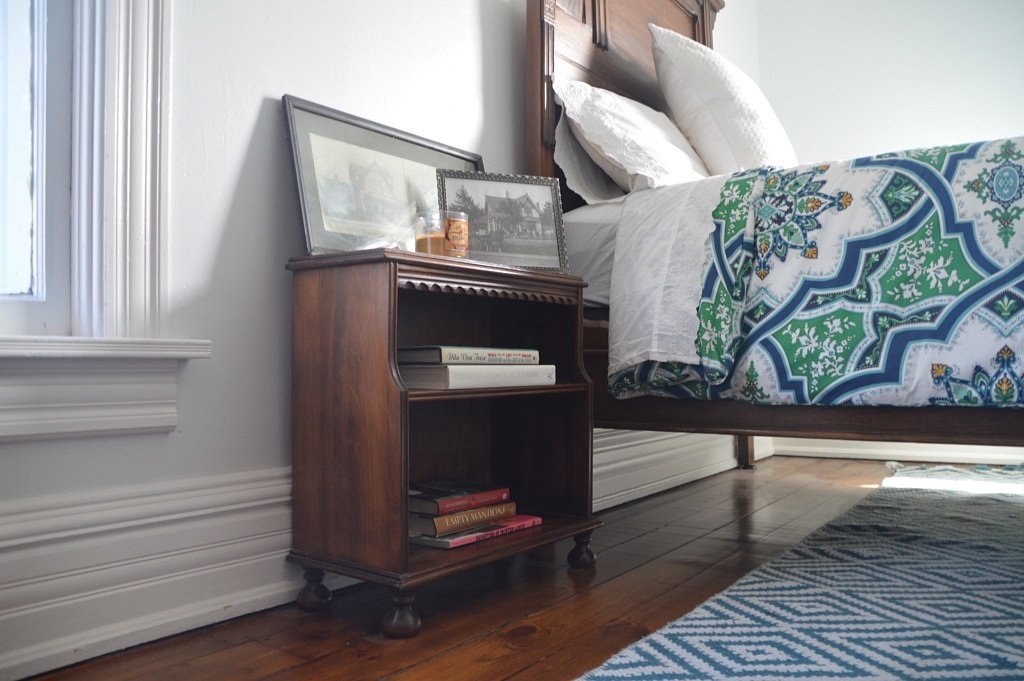
The dresser was craigslist find, and used to be Sky’s. Antique dressers are really pretty to look at, but not the best for little boys. Sky my older son is a tad rough on things, and always had the hardest time getting the drawers to open and close. It’s not something he was doing wrong, just the nature of something old not working well for a 7 year old. So, I stole that from his room and decided to order him a new dresser, that was actually functional for everyday life. This dresser in the guest room matches perfectly, fits perfectly, and is great for all the linens I have inside of it. I have the cutest black antique mirror sitting on top of the dresser, and that came from a former coworker. She told me one day she had the most perfect mirror for me. (this was before we even owned the Victorian.) Most of the time when people tell me they have things for me, It’s not usually my cup of tea. (unless they’re my mom) I’m extremely grateful but usually it’s not something I’d pick out. I admit, I’m hard to buy for. BUT, turns out she was an excellent judge of character and gave me the cutest darn mirror ever. It’s black and small, which I love. I have a few other antique mirrors of this style, but not this size.
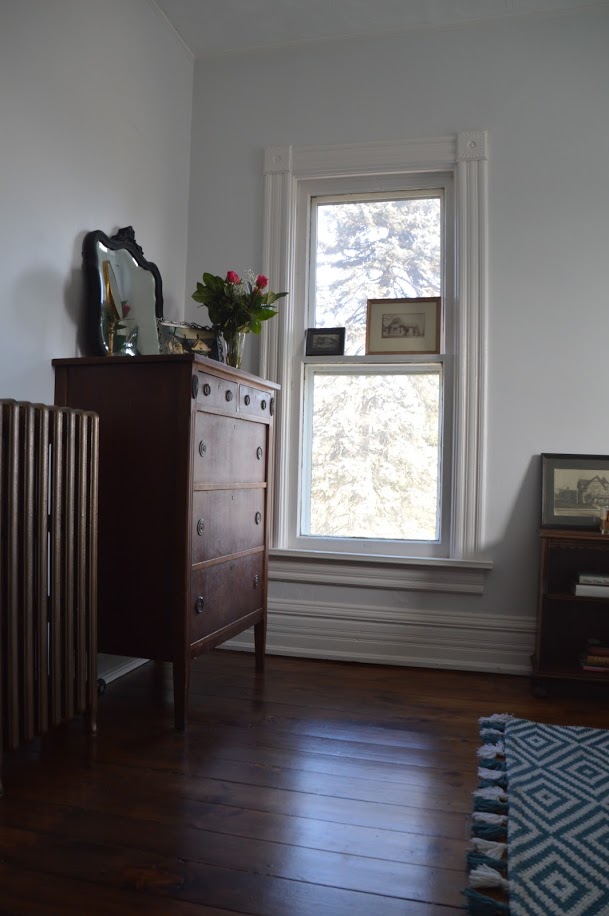
I have a thing for finding old photographs of old farmhouses and victorians. The photos you see in frames in this room, are all photographs I’ve collected over the years when I come across them. They’re hard to find, especially original photos and not just reprints. I pick them up anytime I see them. The one sitting on the dresser is especially special, as it is my Great Grandparents home. My grandpa Charlie was born in that house. Such an interesting time that must have been! I just find so much beauty in old homes and truly love to be surrounded by it at all times. Why not frame and collect them I’ve decided. Someday I’m going to come across someone in internet land and be like oh my goodness I’ve got the original photo of your home! That would be the coolest thing ever.
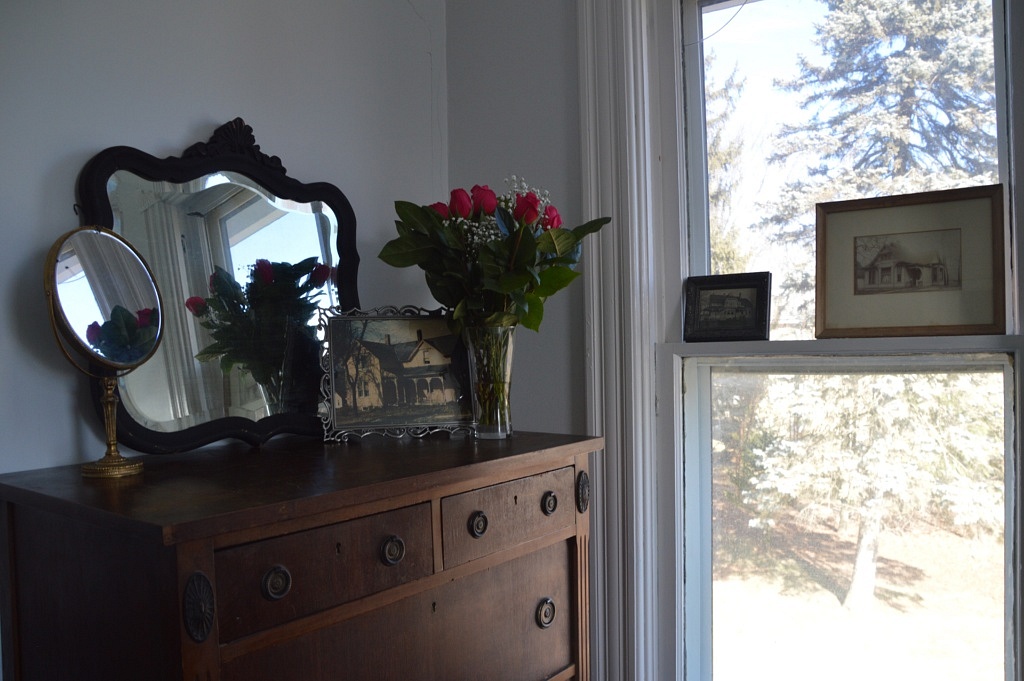
Victorian Farmhouse photograph on dresser is my Great Grandparents home. One day I’m gonna go drive past it. It was sold long before I was even a twinkle in my parents eye.
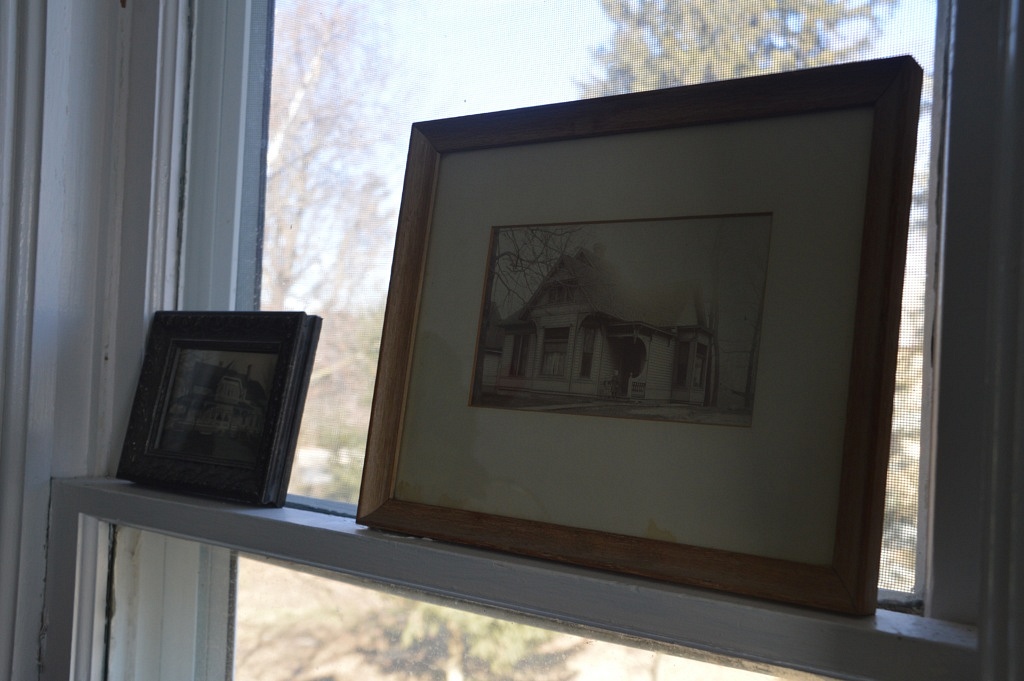
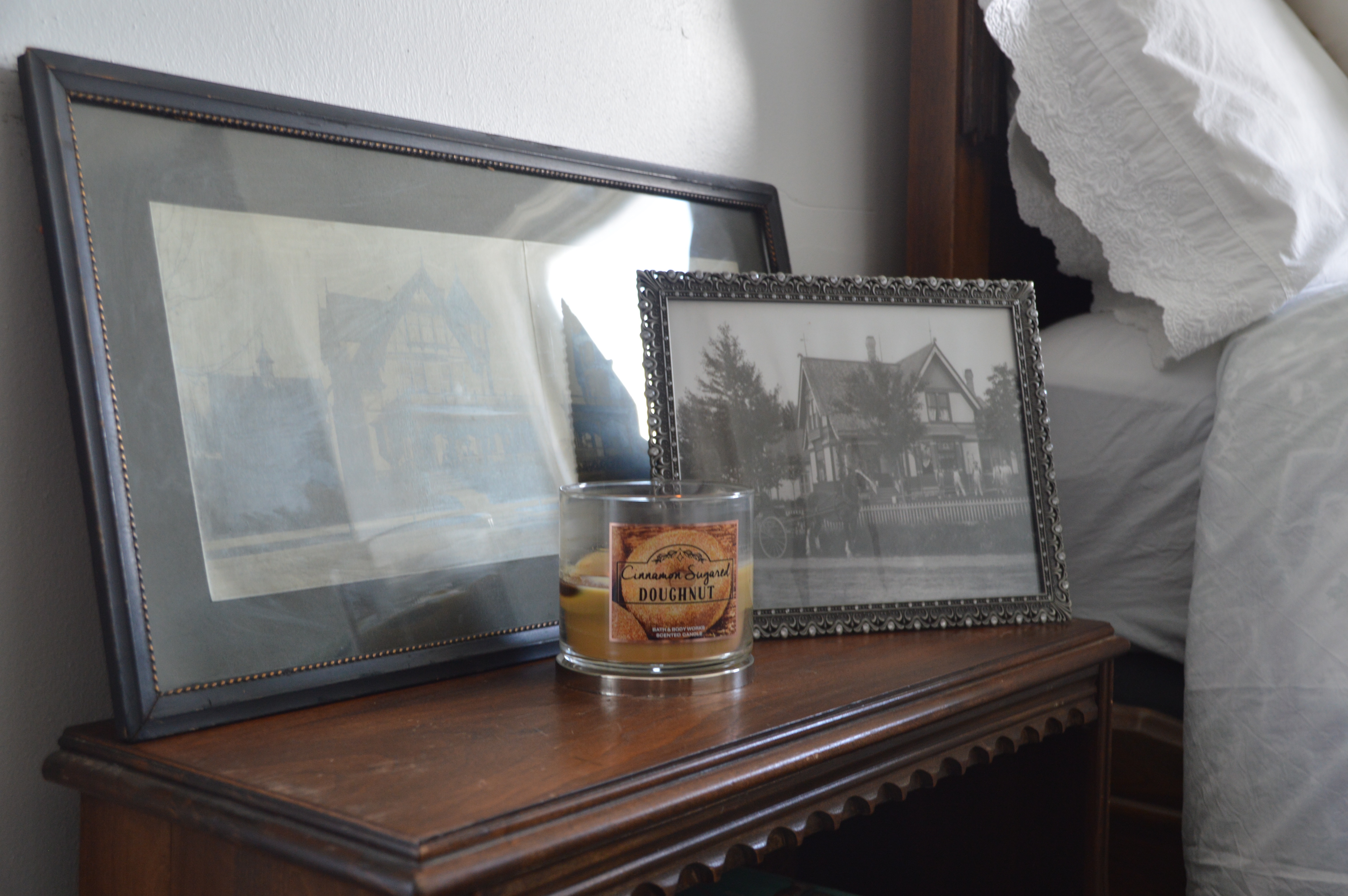
Everyone wants to smell doughnuts in their home. Bath and Body works candles are seriously the best candles on earth.
I plan on putting a tv in this room at some point, just so it’s that much more accommodating when people stay over. Haven’t gotten that far just yet. I also need to finish painting the door. I plan on painting all the upstairs doors black. They’re painted white now, and I don’t believe to have ever been stained. Victorian homes usually had painted woodwork and doors in the upstairs, because they spent all their money on the downstairs wood purchases. They really liked to show off their wealth in fancy wood work, and never spent much on the upstairs. Especially in a Victorian Farmhouse. Because as you know, it is just as much farmhouse as it is Victorian. A complete mix of both. So painting the doors is perfectly fine for the upstairs in my opinion.
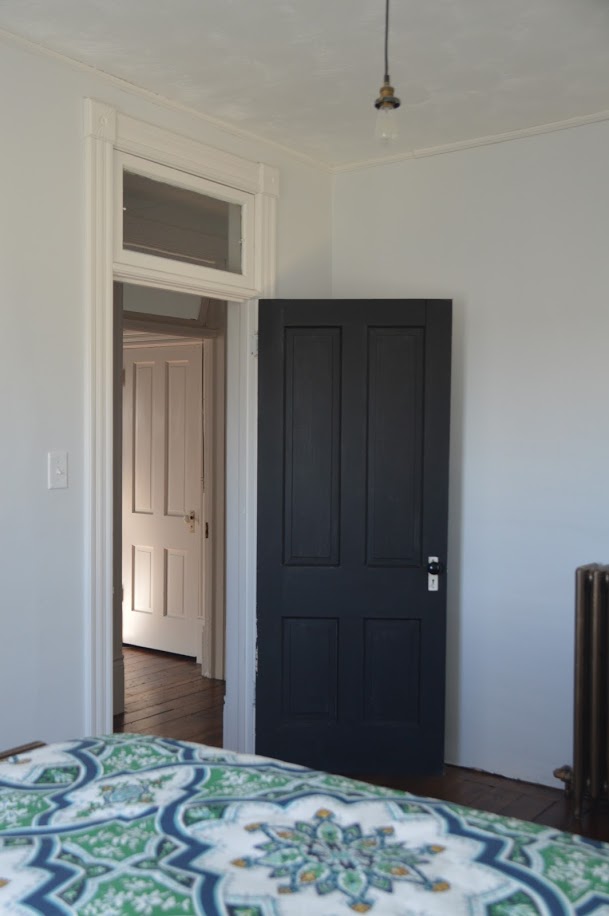
The other door you see looking out of the guest room is the playroom closet. Doors for days in this house. Needs another coat of black, oh and the baseboard needs to be put on here. Oopsie forgot about that.
This room is one of my favorite rooms. Its funny how the scariest rooms in the house (playroom and guest room) have ended up being my favorite. They’re smaller rooms but just simple and perfect. They both have good views of the backyard and farm field, and you can see forever from up there. When you look out our upstairs windows you can see for miles. Literally. This room is bright, warm, and cozy, and I couldn’t be happier with the progress we’ve made in it.
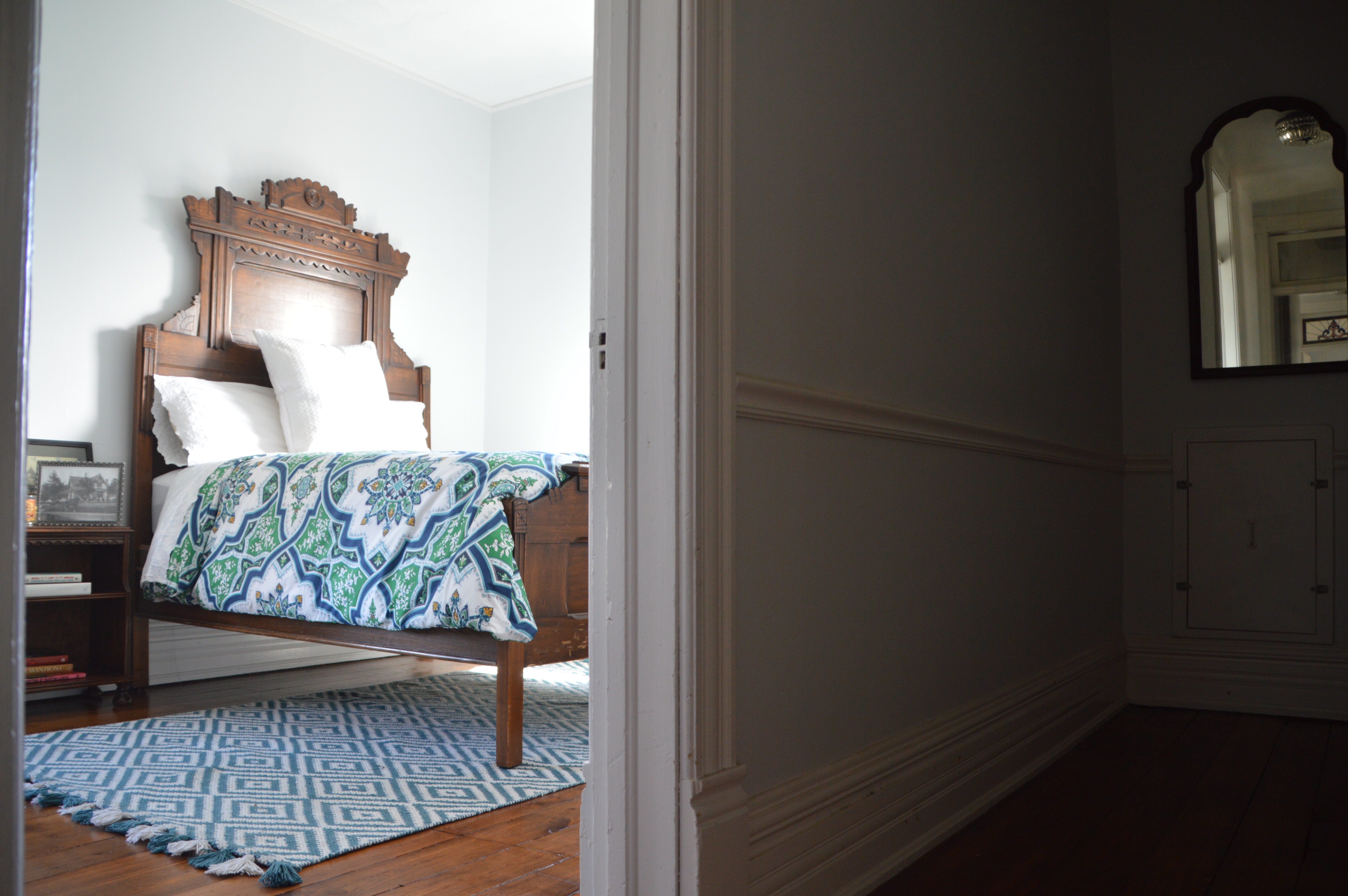
Don’t you want to come stay in our guest room now that I’ve named the hallway the Haunted hallway, and also mentioned in the haunted hallway post that I watched a ghost walk into this room in the reflection of my mirror? You know you want to.


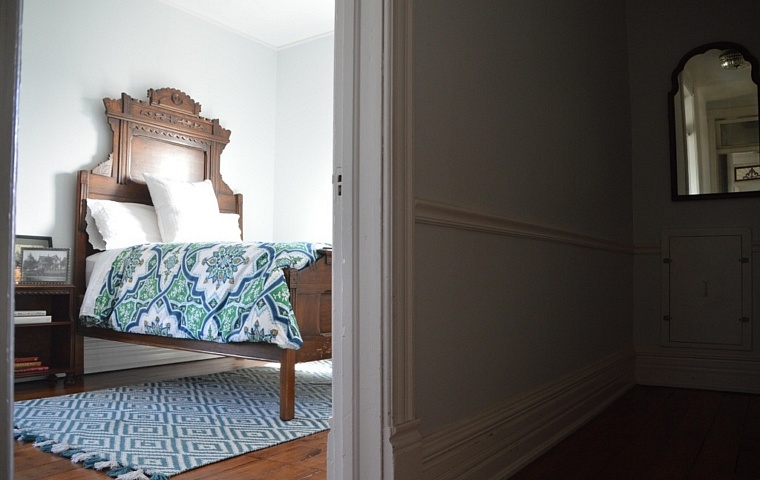
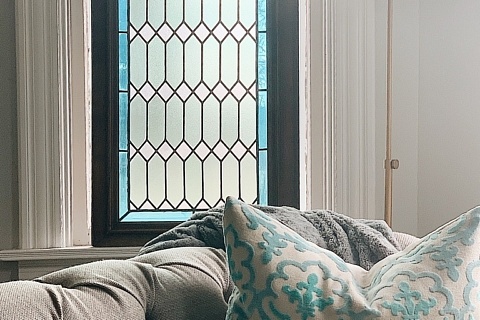
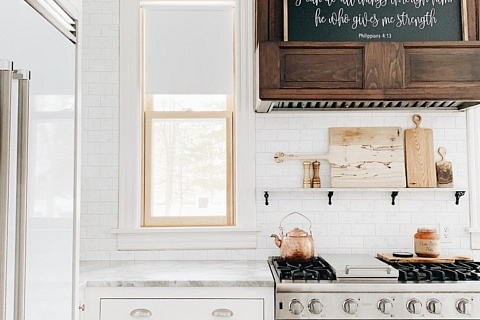
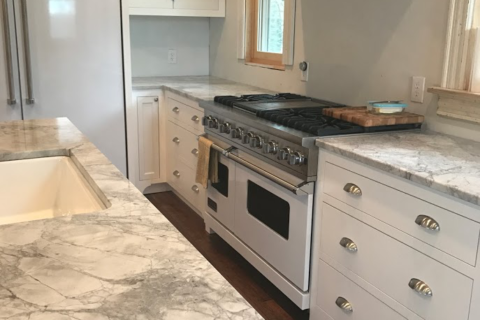
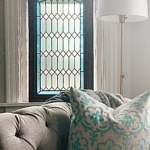
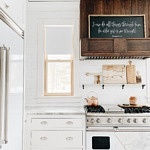
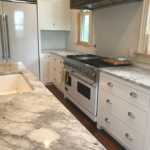
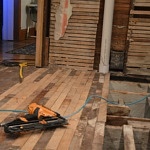
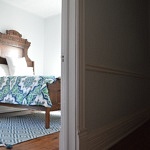
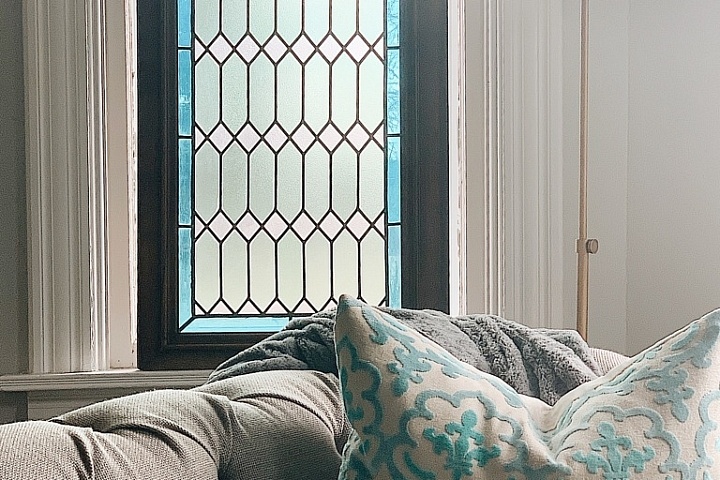
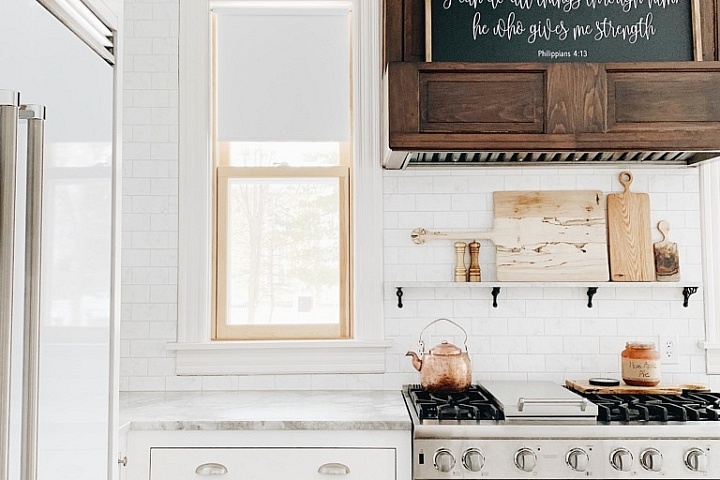
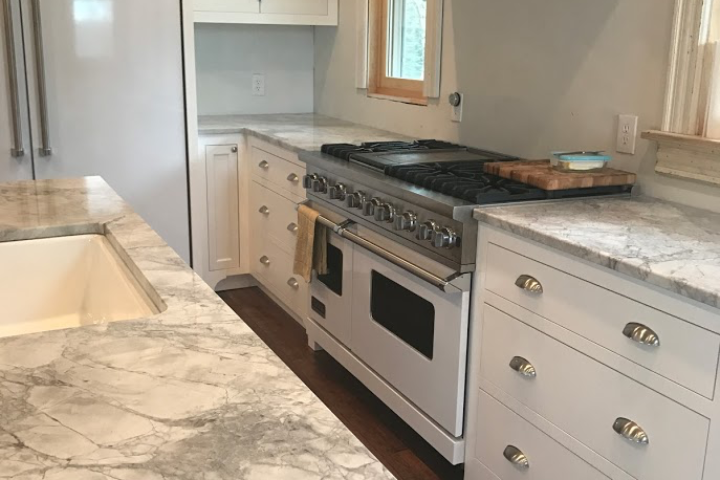
2 Comments