I’m not sure the master bedroom is the proper term for this post. Let me explain…
I find master bedrooms these days to have a bathroom, and a large walk in closet. We have neither. So sometimes when you buy old houses there are many trade offs for the beautiful grand staircases, porches, and details. Example being teeny tiny closets, awkward bathrooms, or small kitchens. This is because of a few reasons. Old homes have small closets because they didn’t have so much stuff like we do. A woman would have had a few dresses, maybe a few fancy ones and one to work in throughout the week. The men had their fancy party clothes, usually only one outfit, and work clothes. They didn’t have multiple pairs of shoes, or 20 designer bags. We should probably re think our over consumerism. The bathrooms were small because they didn’t have running water or plumbing in homes until the 20’s. And kitchens were simple. A table, a hoosier (large cabinet that stored flour for baking goods) and a stove for cooking.
Our home has all of these awkward things I describe. The master bedroom we have is a beautiful grand room. We have a king size bed and it barely fills the space. We have a beautiful large window that you can look out and see for miles. There’s a beautiful porch that fits two chairs, perfect for drinking coffee in the morning. We absolutely use this porch on a regular basis. (Good hiding place from children.) The room has one of the coolest original light fixtures in the house, beautiful woodwork, and a beautiful stain glass transom window. However, there are a few negatives.
We have the tiniest closet in the home. Literally it’s about a foot and a half deep, and maybe 4 feet wide. It’s pretty pathetic actually. There’s also no chance of having a bathroom in this room. We’ve considered many options on how to make this possible, and unfortunately it’s just a no go for this room. Thankfully I have a husband who tries his hardest to please his wife, and he and his brother Kris managed to get a MASSIVE wardrobe from restoration hardware in this room, (gosh is that a story), and has used the height of the closet for storage verse width. Our home has 10 foot ceilings, so there is no lack of height in each room. Thankfully.
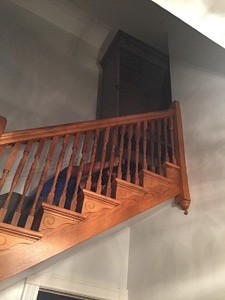
nightmare of the wardrobe
This room was a very difficult room to tackle. It’s gonna be a long post….It was of course loaded with wallpaper, carpet, layers of tiles glued to the wood floor, and a chimney with extensive water damage underneath the drywall which was under the wallpaper that was on top of plaster. Yep 3 cool layers around that chimney. The before photos I’m posting here were taken while we were having our inspection. The furniture and things you see in the photos were the previous owners. Check out the sweet heater connected to the wall. Totally safe right?
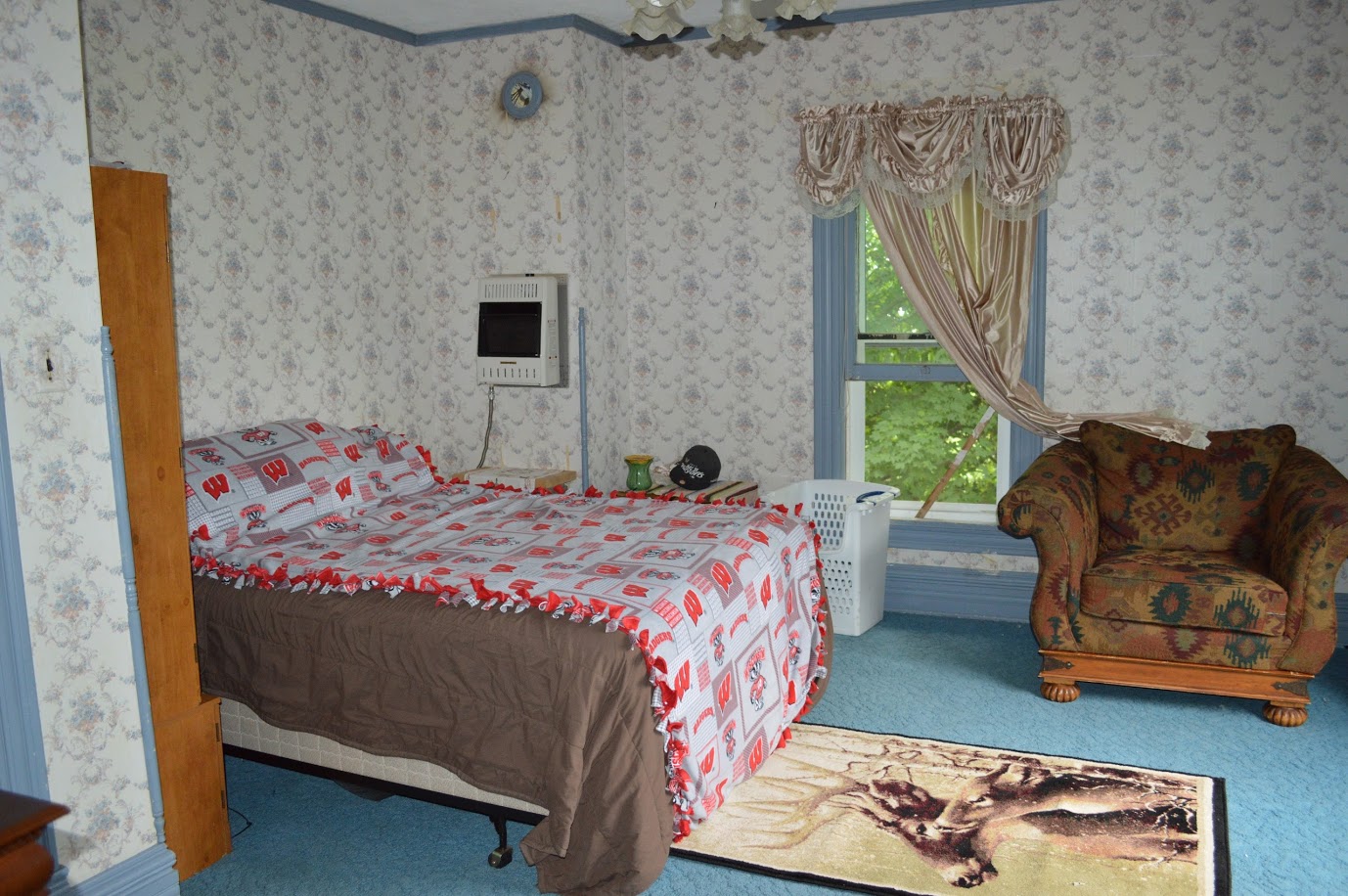
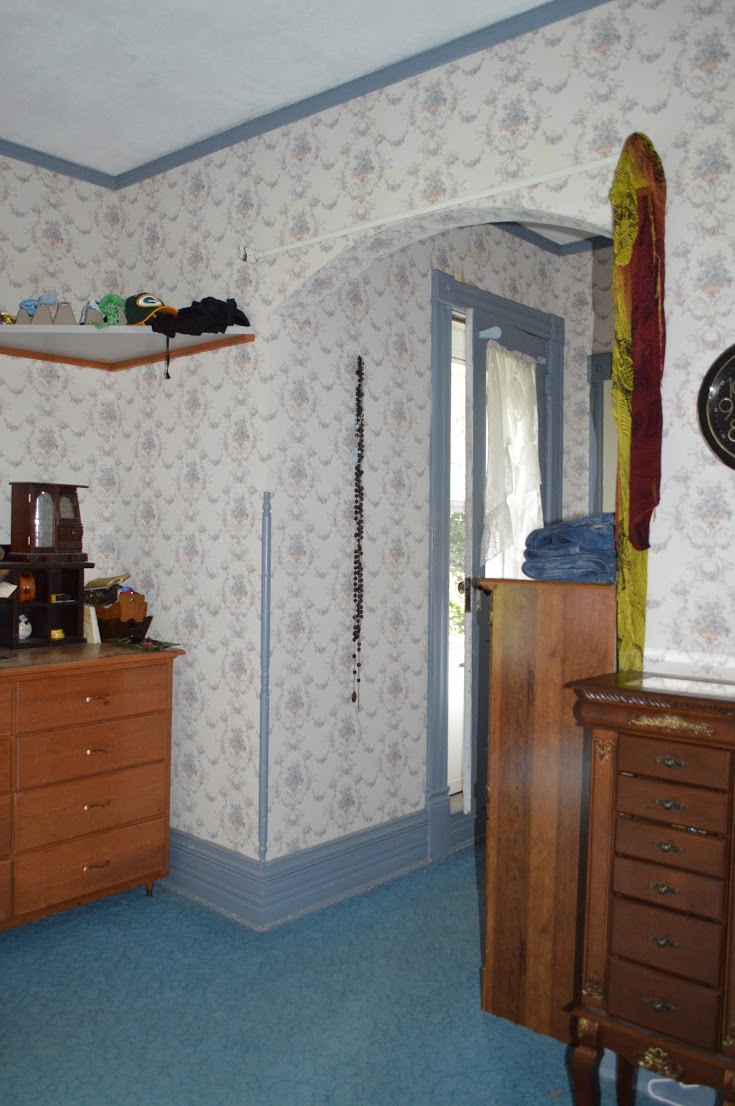
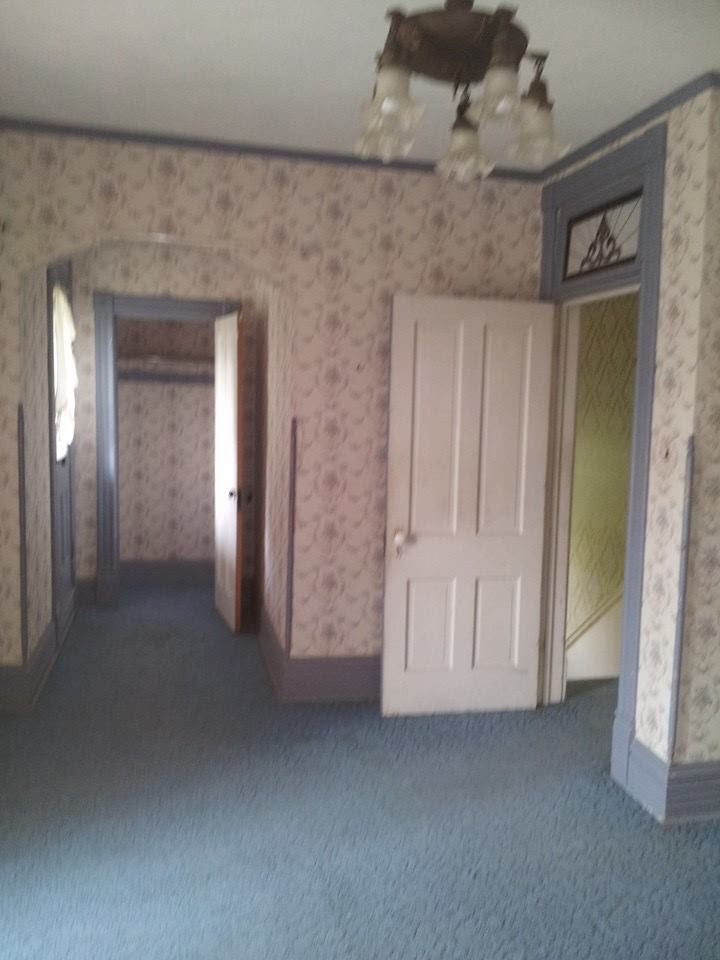
blurry pic, ghost obviously present
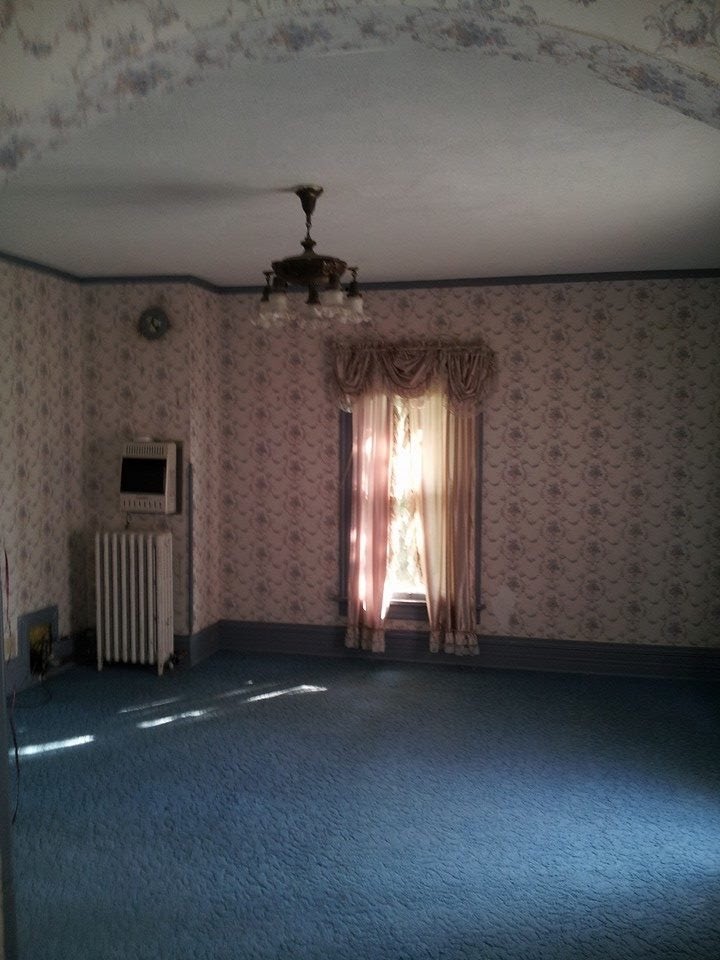
move in day
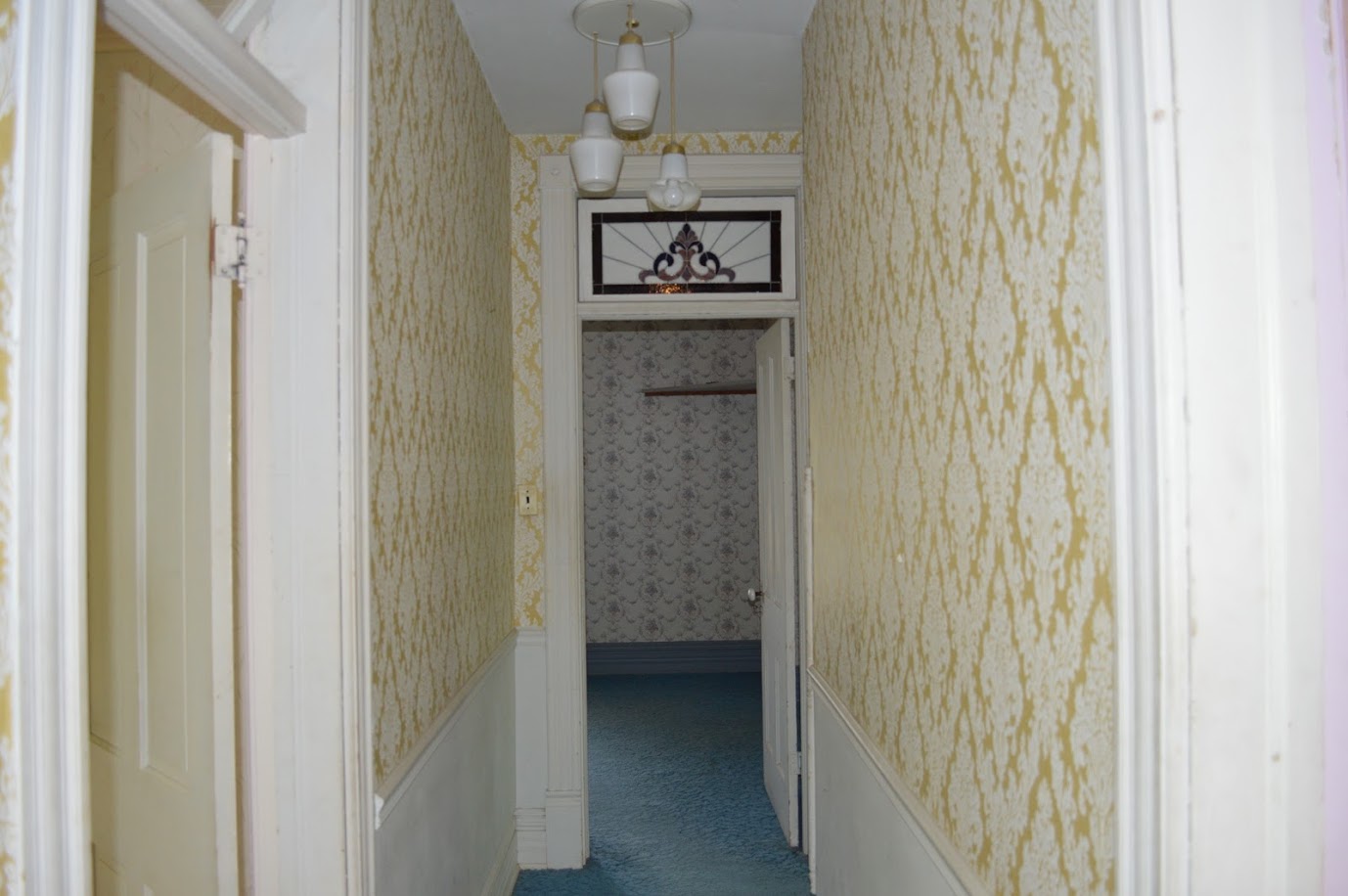
wallpaper migraines again. Looking down hallway into master bedroom
We started with the floors of course, and boy did those suck. This room is very large. We ripped the carpet out fairly quick after we moved in. We did sleep in this room with it like this. When Chad was working on the floors downstairs, we lived completely upstairs and barely went down there. This room was pretty icky when I look back at it. I believe we finished the playroom and both boys rooms before we got to working in our room. This was the biggest room, and we had to scrape that black glue and tiles off of before Chad could come in and work his magic and restore the wide plank pine floors. Of course this sucked. I remember being very pregnant when working in this room. I would listen to Tosh radio (comedy standup stuff) on pandora and go to town for 8 hours while Sky was at school, and scrape these awful floors.
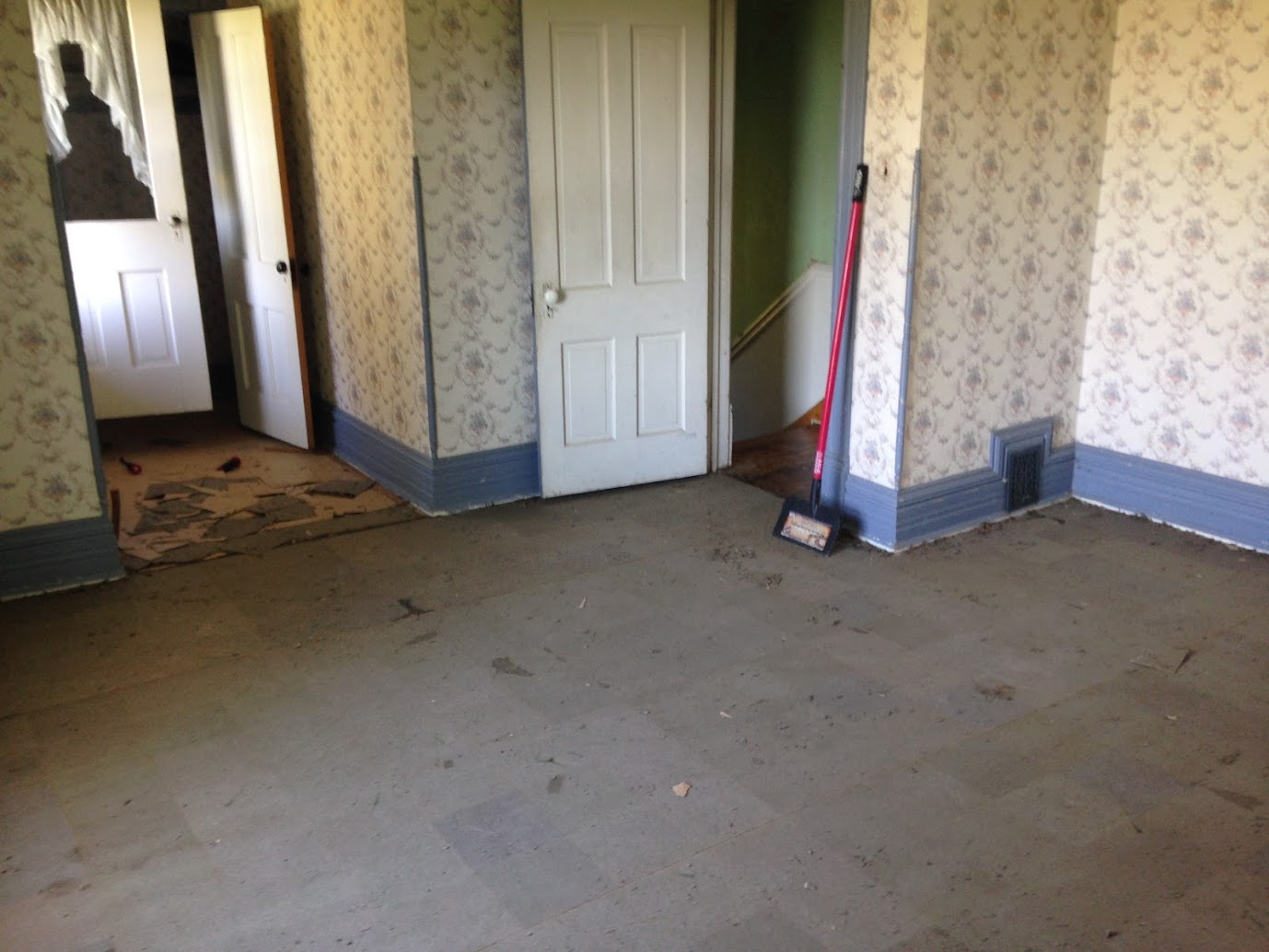
carpet off, tiles off, felt layer revealed
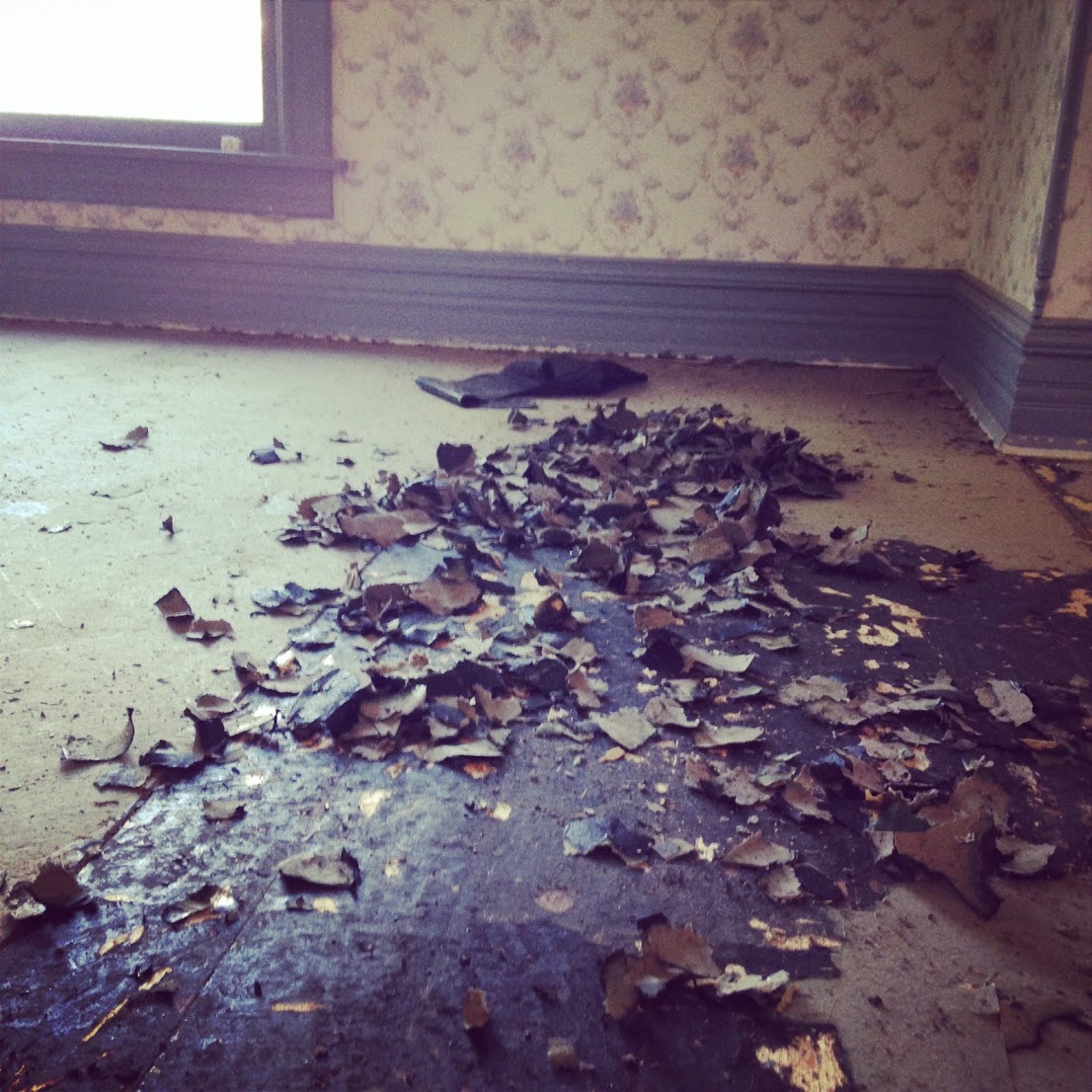
mmmmmm yummy black glue under the felt layer. it would stick to your feet and then turn the bottom of our bathtub black from our feet. fun times.
After we were able to get the floor ready for Chad, he came in and worked his magic. Floors turned out just as beautiful as the others. I’m telling you if your in Wisconsin and need a floor guy, this guy is the best! Couldn’t be happier with the way they turned out. I’ll never get over that these were hidden under that black nasty glue, felt, tile, and carpet! Notice the line on the floor, would of been some sort of bug that made his way through the floors, long long ago.
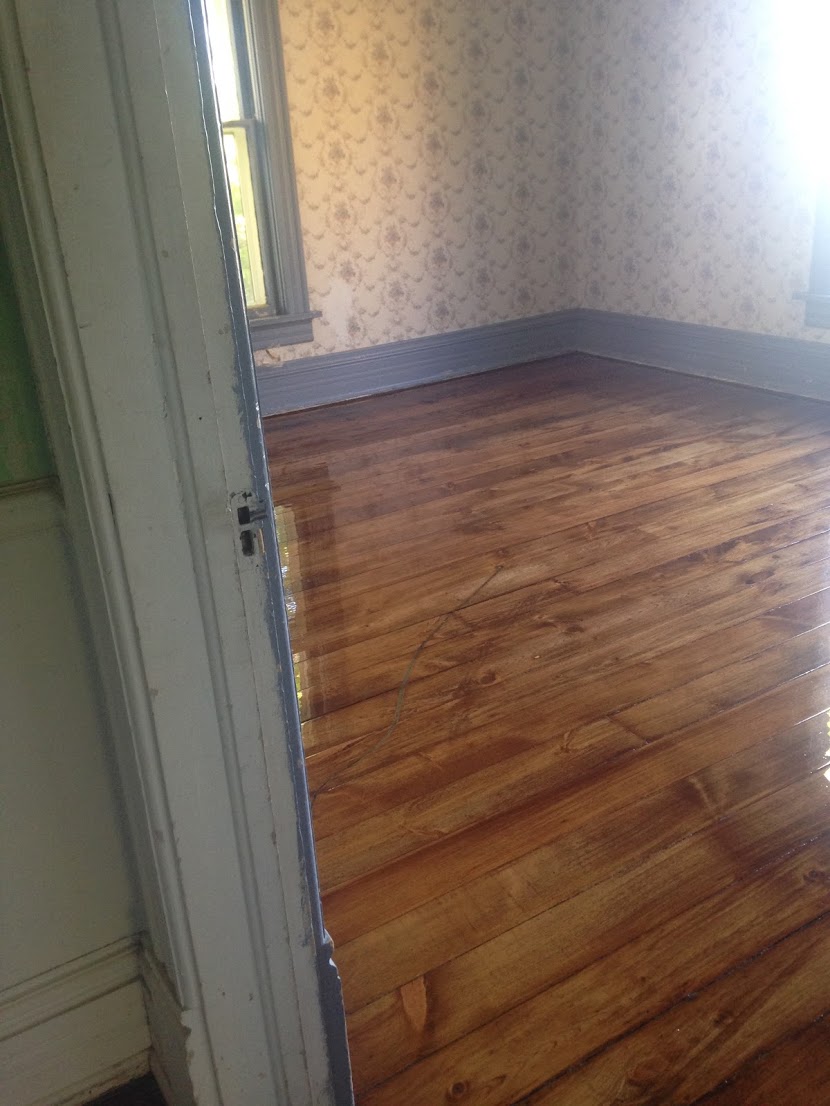
fresh poly on floors, still wet.
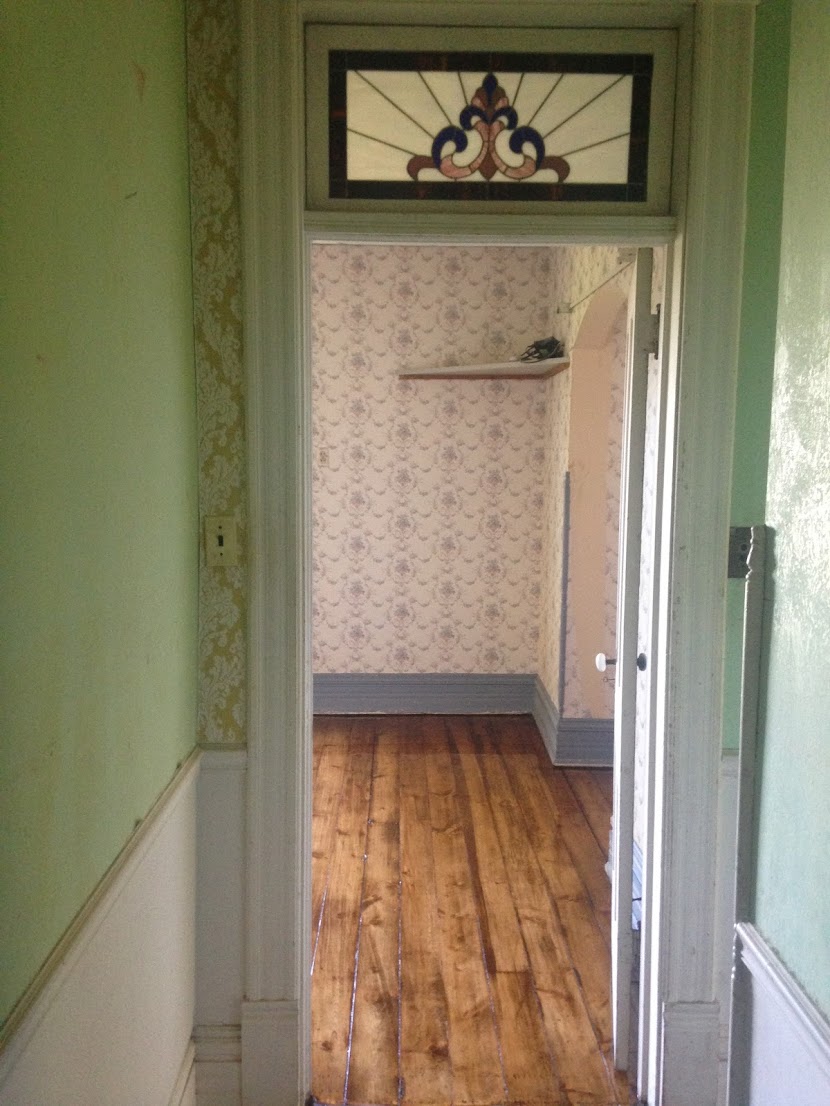
beautiful redone floors.
Next the process would be working on the wallpaper. Oh how I loathe wallpaper. When we looked at this house, I had no clue how hard wallpaper removal would be. We spent 3 years stripping paint off craftsman style woodwork, how hard could wallpaper removal be? I wouldn’t wish wallpaper removal on my worst enemy. It’s seriously the worst. Not to mention, every room in this house was different and required a different technique. The best thing we found was a 2$ product named Diff, hot water, and vinegar. Equal parts. You have to scrape the paper layer off first, then spray the paper backing with our concoction, and then scrape. Then you must spray again, and wipe all the glue off. It’s an incredibly long process. We also had to scrape a popcorn ceiling in this room. Yuck. Thankfully there is only one other room in this house with a popcorn ceiling. That room still has it right now. Eventually we will get to it…..We started scraping this room on mothers day. Yes, I wanted wallpaper removal for mothers day, considering I love things to be redone as presents
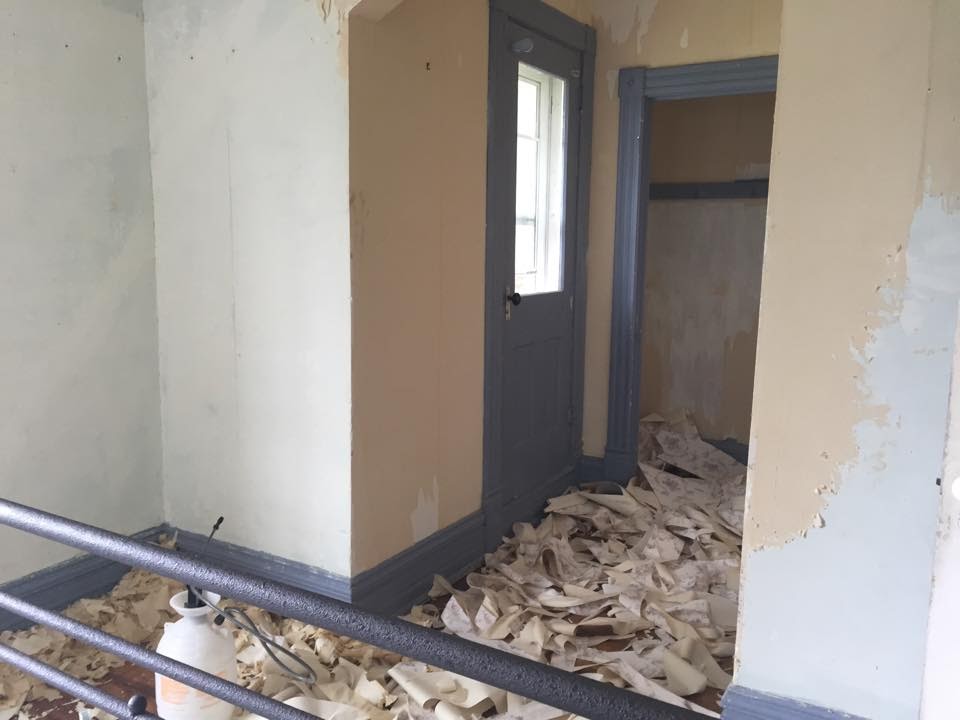
say no to wallpaper world
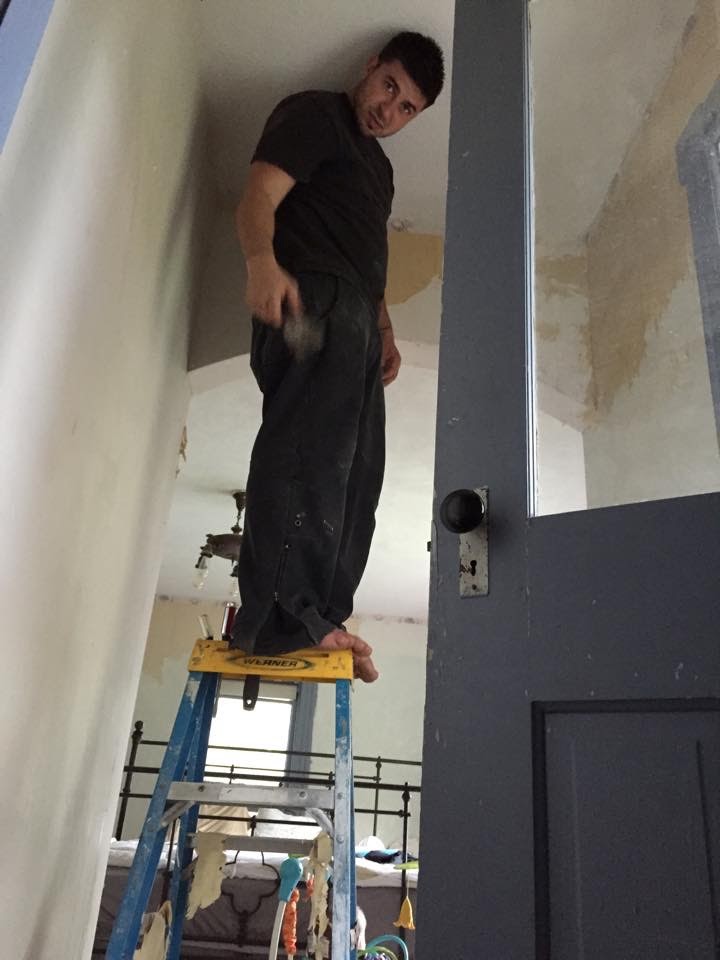
yes we always work barefoot.
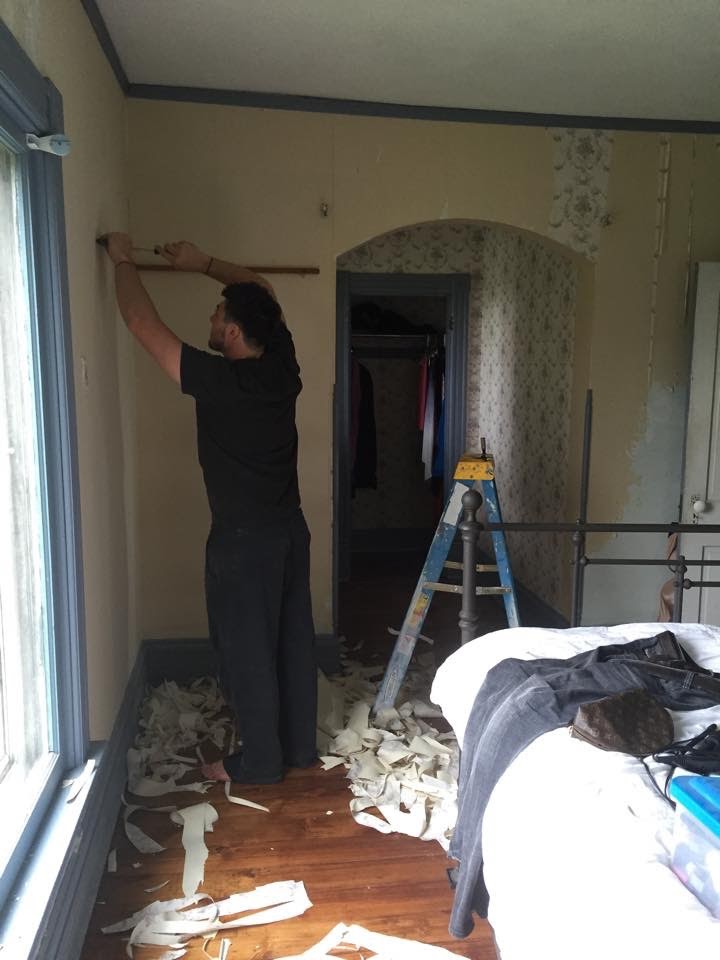
When we pulled the wallpaper off the chimney, we discovered drywall on top of the plaster. This is never good. Of course they were hiding something, just like on the grand staircase wall I told you about. It was moldy, wet, and stunk. BAD. We also revealed a covered over hole that would have been ventilation for some sort of stove at sometime. That’s pretty cool considering the hole went into the chimney, which is the chimney for the fireplace which we have indeed used before discovering this hole. Fun times. I did find some beauty in this nightmare, behind the wallpaper and under the drywall pieces showed very old wallpaper. I believe it could be original. The paper was so thin and beautiful. Of course I wasn’t planning on keeping it but it was a pretty cool find.
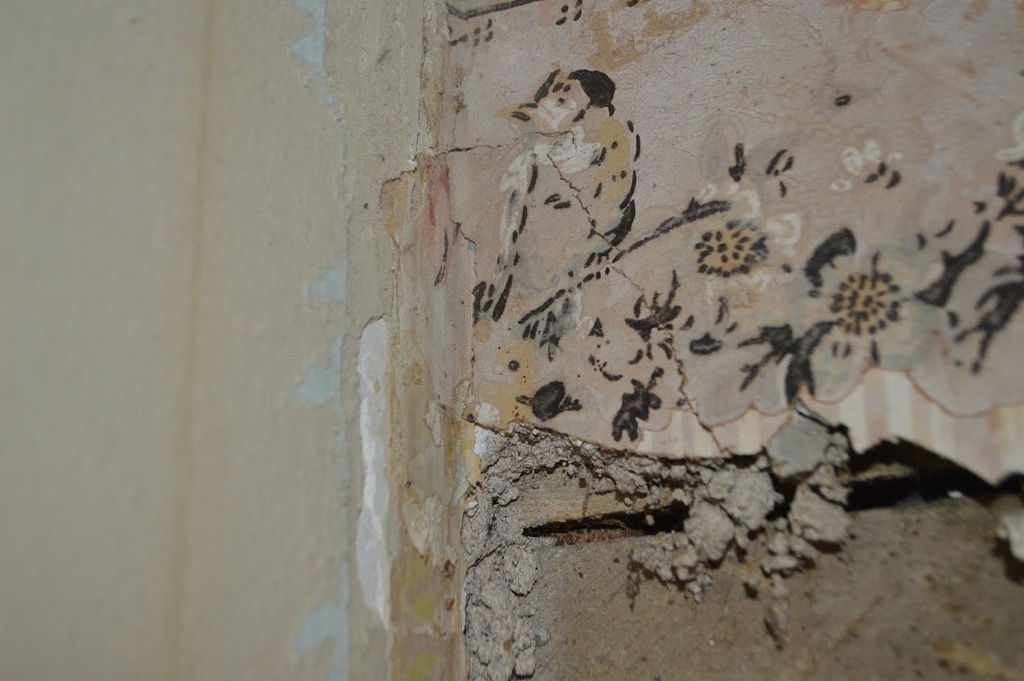
The night we ripped this all off and revealed a wet wall, I believe three house centipedes showed up in our room. Clearly they were living and hiding in that damp space. If you don’t know what a house centipede is, give it a google. They’re terrifying. They run around at about 100mph and are sometimes as big a 2 inches long. I literally woke up during the night and had one right above my head on the ceiling. Anyone that knows me on a personal level knows I HATE centipedes. I’m not a wimpy girl that’s afraid of bugs or spiders or whatever. However, centipedes give me panic attacks and I absolutely hate them.
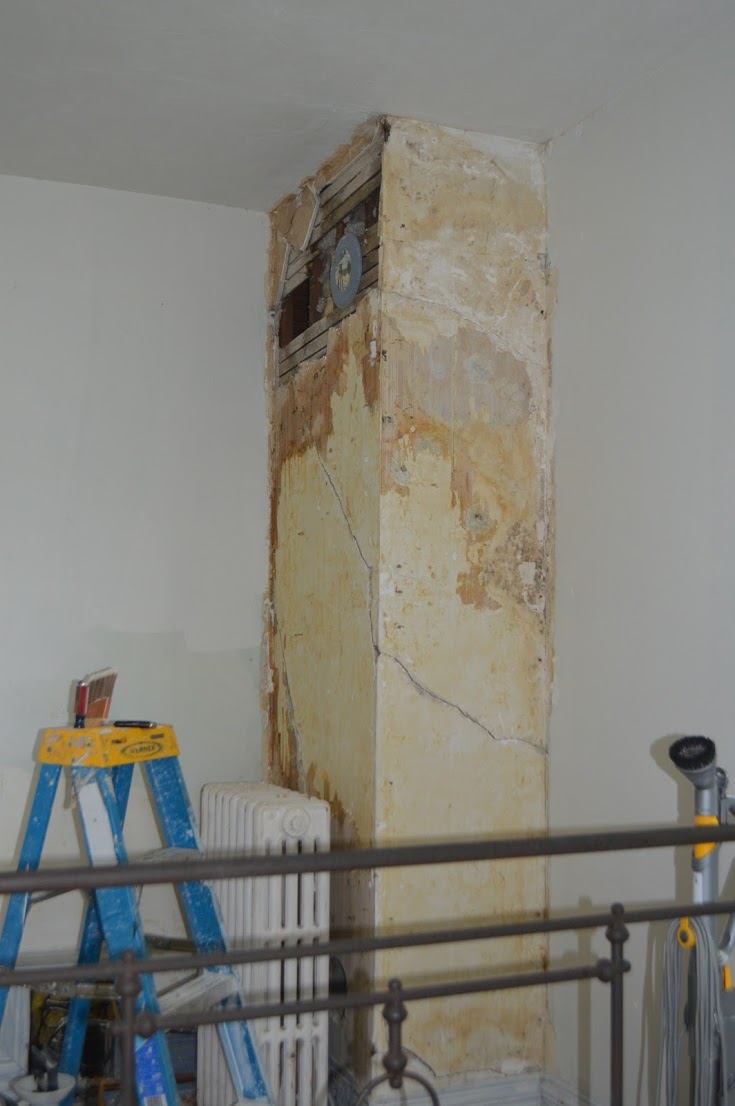
all that brown you see is water damage.
After the popcorn ceiling was scraped, and the wallpaper was down, we had to do lots of plaster repair, priming, and finally paint. So many steps in this process. Just to get things looking neutral. It’s amazing what paint can do. Finally, we were sealing and priming away all the grossness that was hidden behind the wallpaper. Everytime we prime a room, it was like we were giving the house a new chance at life. A new clean smelling chance. Paint is very powerful. Especially when your woodwork is painted dark blue. This woodwork took two coats of primer, and then finally that beautiful Sherwin Williams white trim paint we’ve used in the rest of the house. Like usual, I picked a very light grey for the wall color. Also Sherwin Williams. I love grey. I could easily do grey everything in our home.
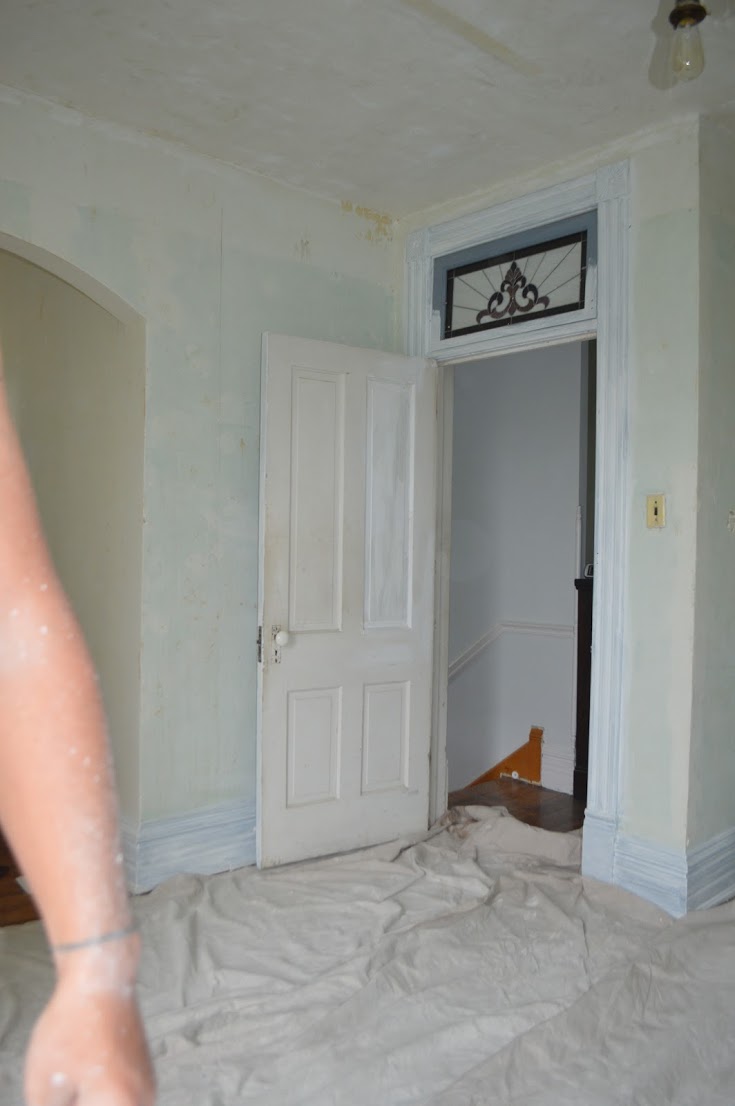
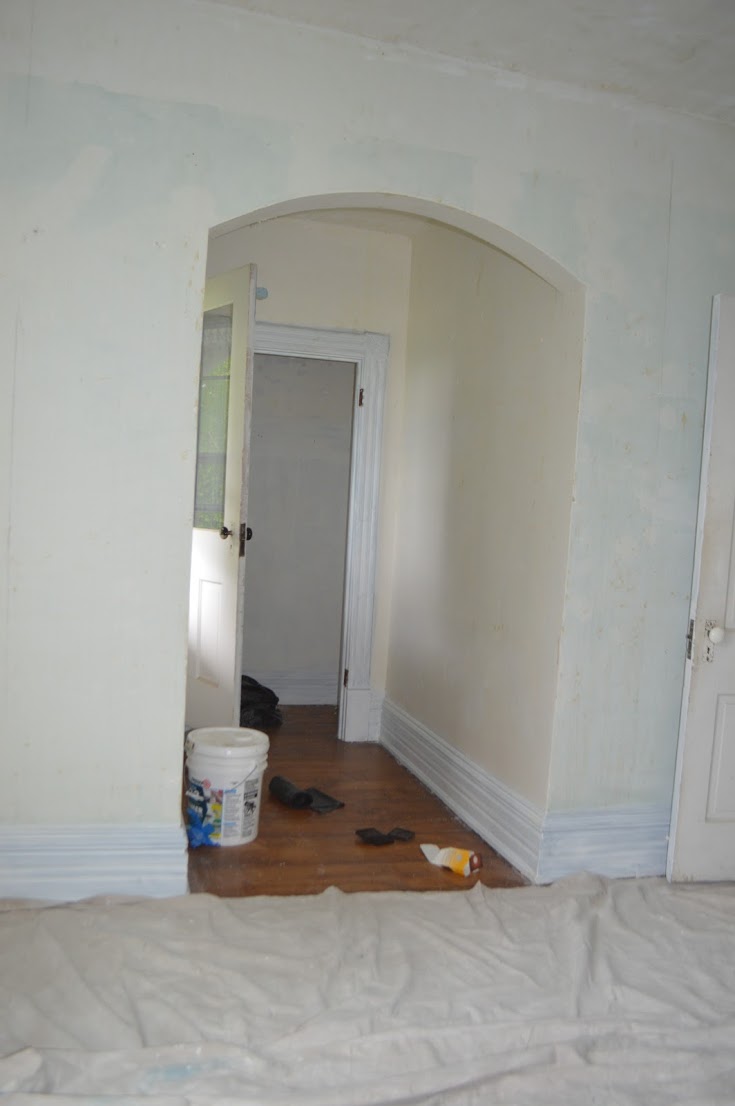
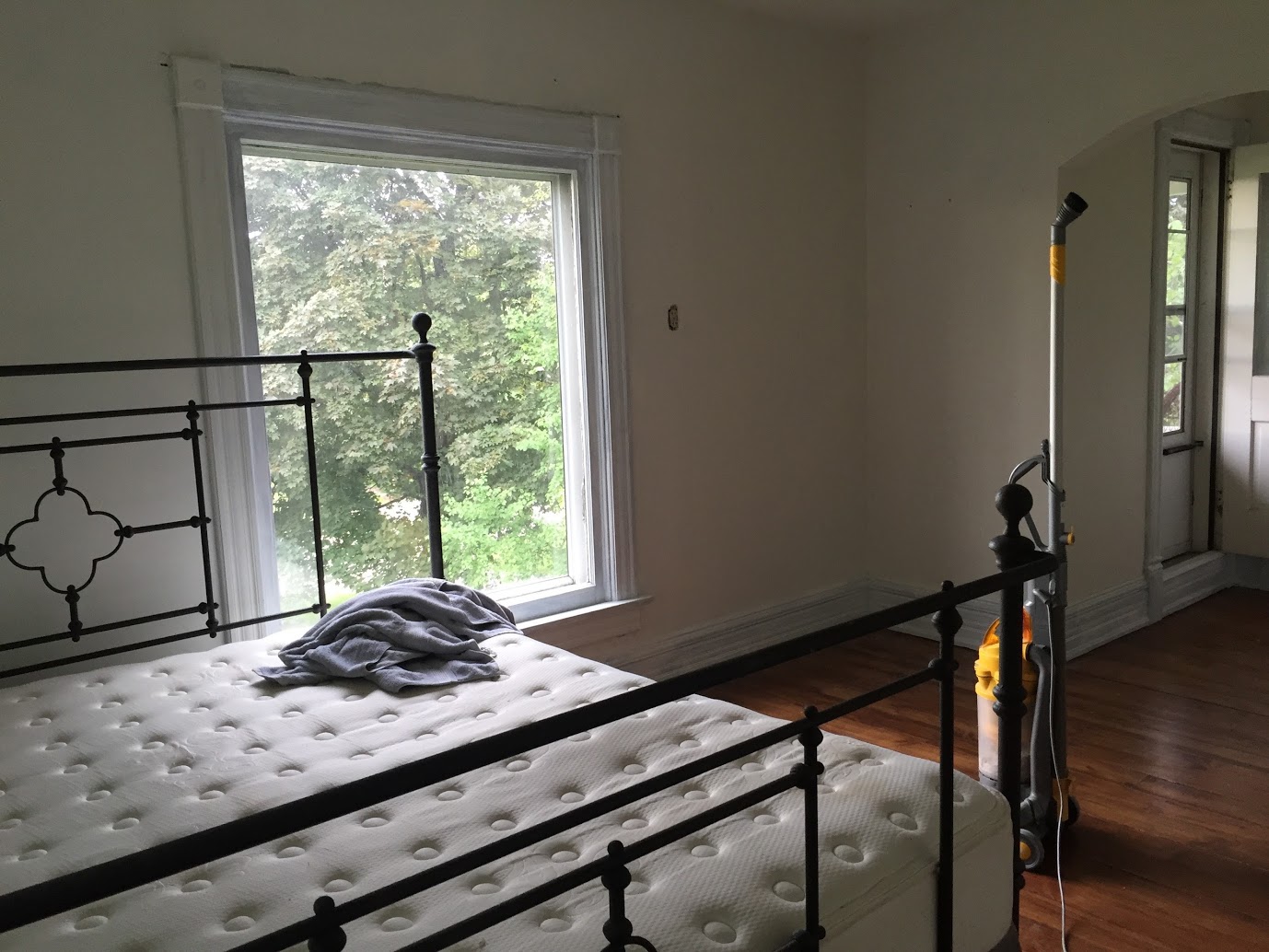
This room required so much love. But all in all, it was worth it. I love waking up to that beautiful massive window. Especially when it’s snowing. I love using our porch. I literally drink coffee or tea on it just about every other day. It is a beautiful bright room that truly makes me happy to wake up in. It may not have a bathroom, or a giant closet, but it is ours, and I love it. I wanted this room to feel like a relaxing calm space. I’ve recently discovered minimalism and I really find joy in simplicity, and having only my absolute favorite things in my home. There are still some things I want to change furniture wise, but I am very happy with the way this room came together. Lots of people love a tv in their room, but I refuse. I don’t want distractions of the world in my room. I want peace, calm, and simple. The bedroom in a marriage is a sacred place. It should feel that way. It’s kind of weird posting pictures of my bedroom on the internet. Not gonna lie….But this is our life and what we do. Restoring this home is a hobby and our lifelong home, and a dream come true for us both.
Gotta remind myself yet again where we started, and also for the readers so it’s clear to you how much work this room required! Even though in the photo it just looks like it needs some fresh paint and carpet removed. It clearly was so much more then that!

move in day
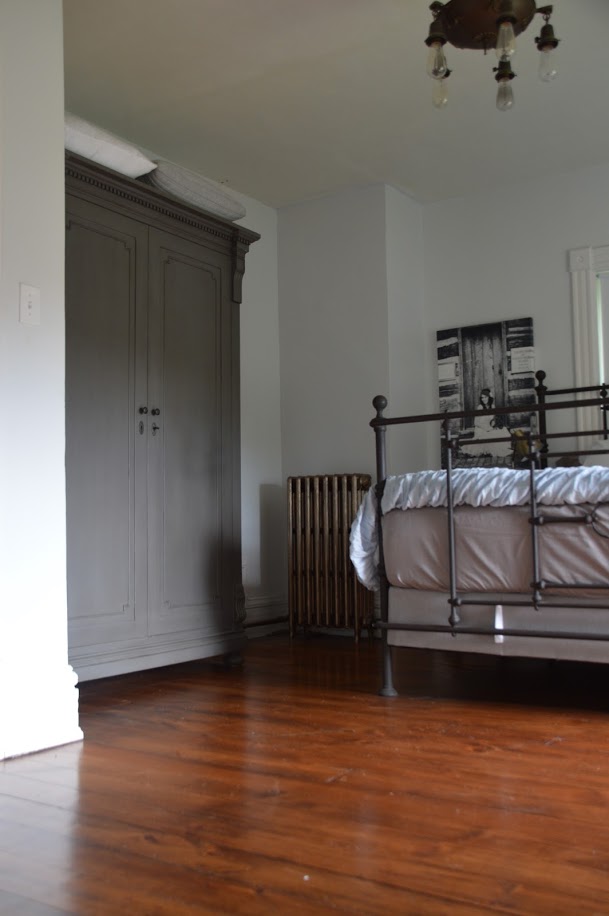
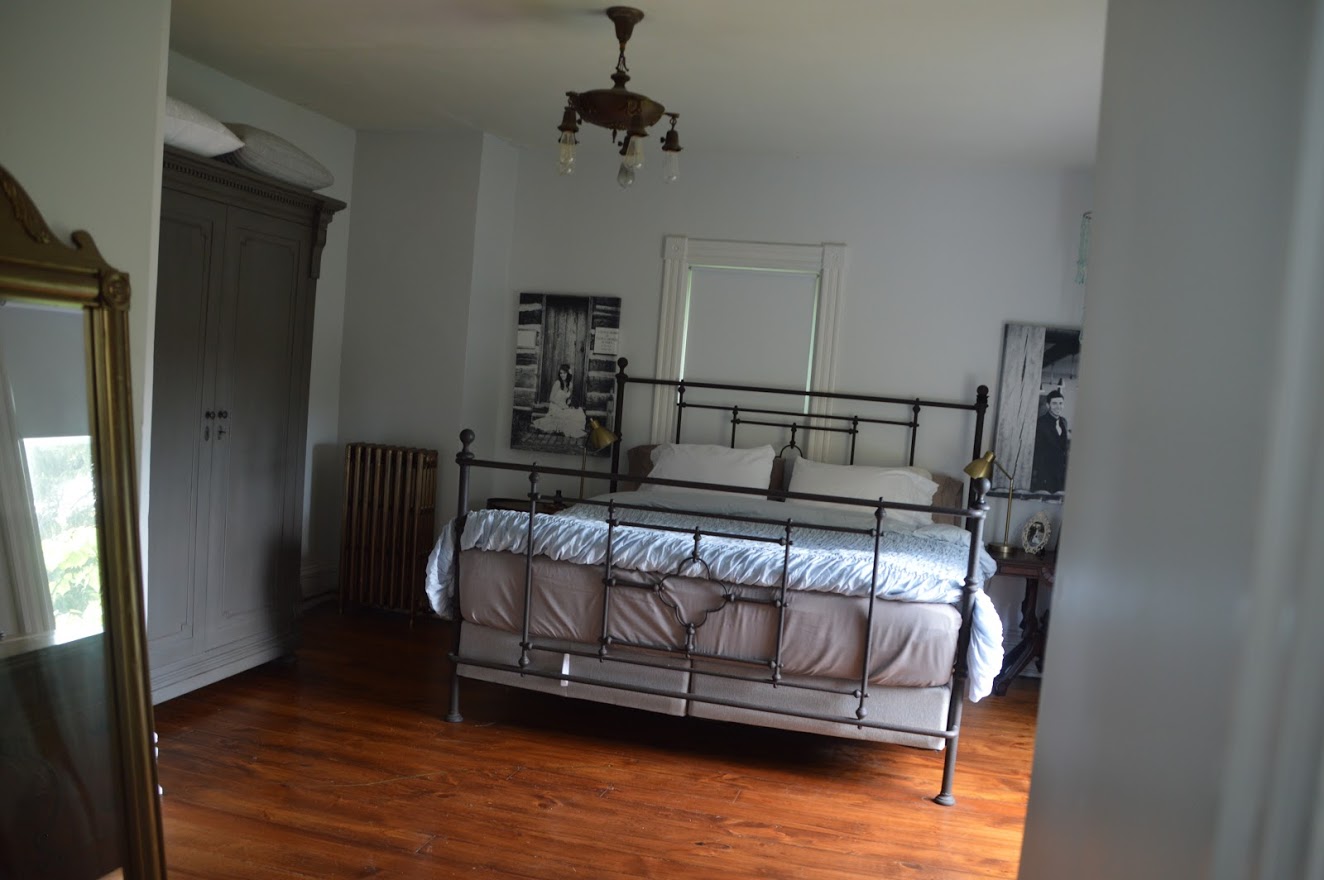
I’ve gotta point out both nightstands. My nightstand is the side with the picture of Travis, (of course I want to look at that handsome devil every morning since he leaves for work so early.) First of all, what’s so cool about this nightstand is it came out of my great uncles farm. The farm I’m referring to is the same one that our dining room table came out of. Again a table my mom acquired at some time and lucky for me I ended up with it. Another family heirloom. What’s even cooler, is it’s my favorite style of victorian furniture. It’s Eastlake. You’ll notice a lot of eastlake things in our home, especially mirrors and chairs. This is the only eastlake table I have, but I plan on collecting more as I come across them. The table on Travis’s side of the room, also came from the farm! It’s not eastlake but it’s amazing that it’s a family heirloom, and super old. Its an antique “harp table,” hence the harp looking base.
. 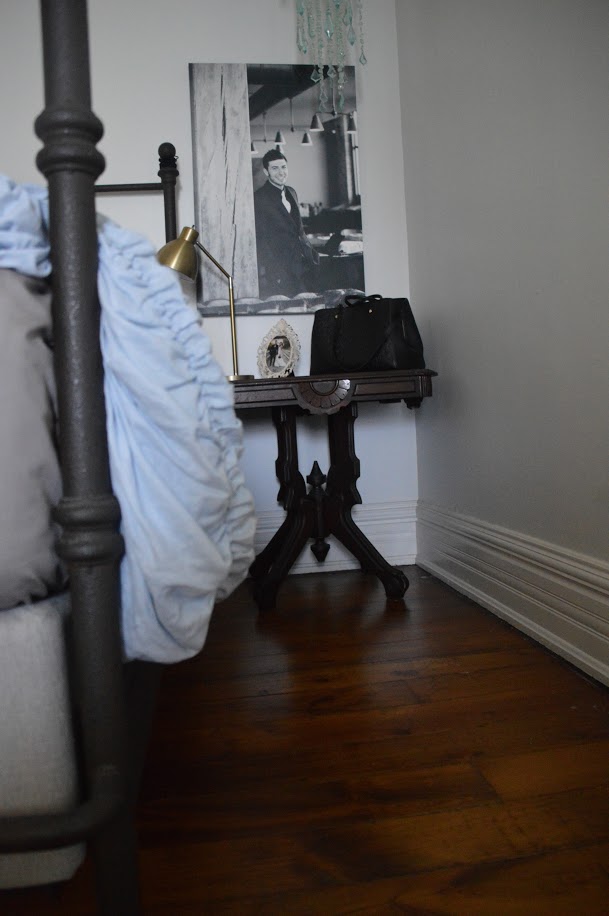
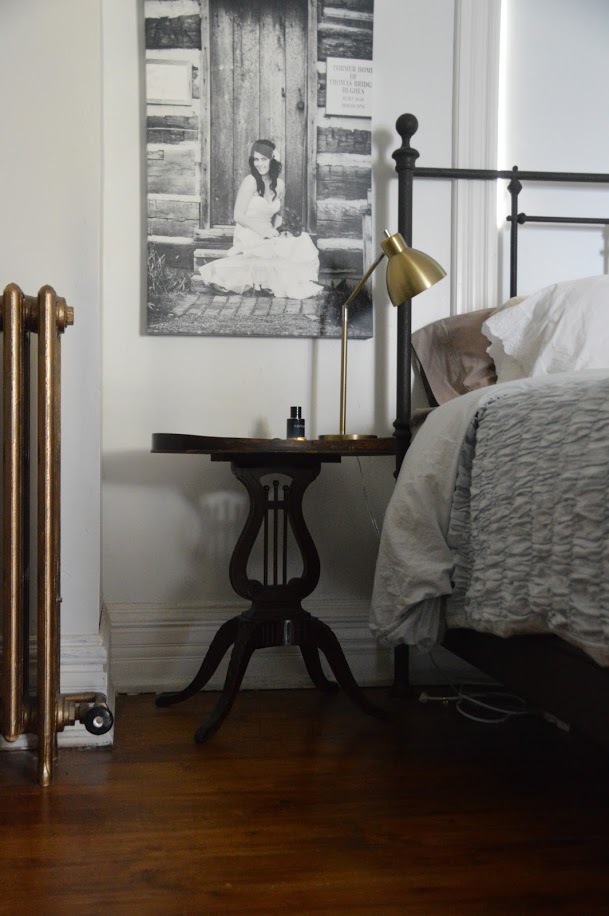
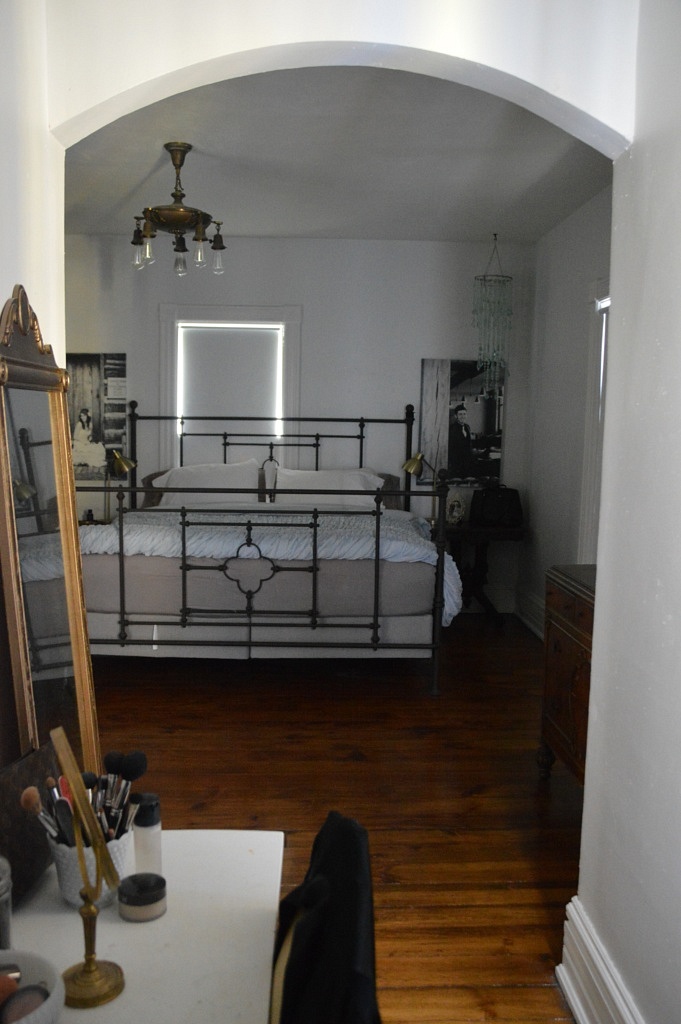
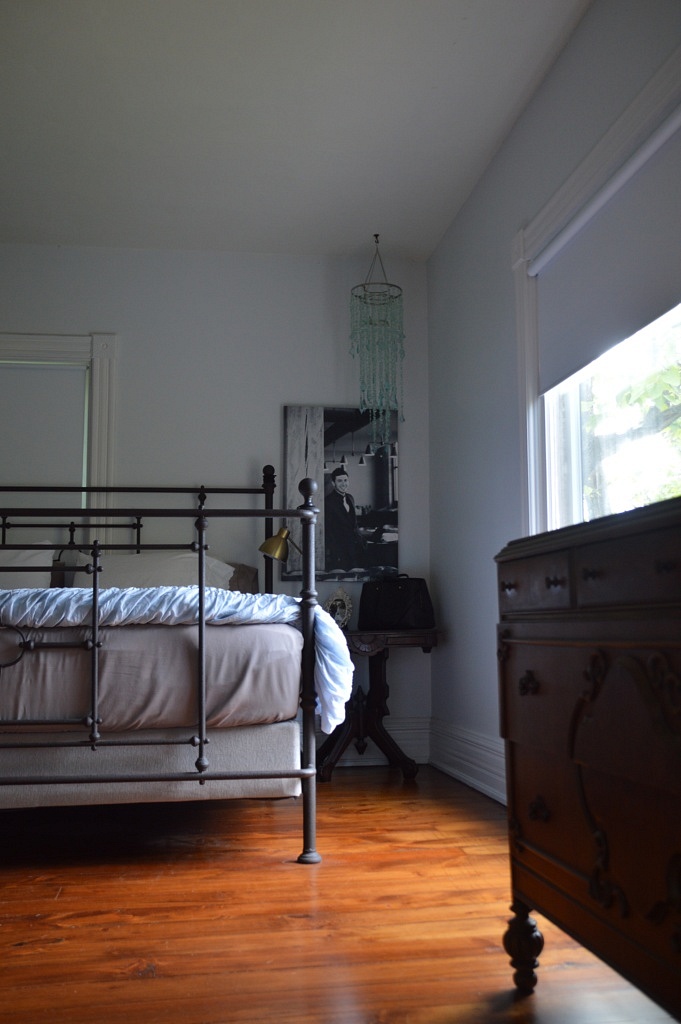
I don’t like decorating in all antiques, I love to mix old and new. The massive wardrobe in our bedroom came from the one and only Restoration Hardware, and so did our King size bed. I emphasize and say King to help you understand how big the room really is. I don’t feel like the size of this bed seems big in here at all. Same for the wardrobe. That wardrobe is seriously massive. Doesn’t look that big in photos. Our duvet came from Anthropologie, and the two little lamps you see are from Target. Our beautiful wedding photos which I genuinely still love are from the one and only, Olga Thomas of Chic Wedding Photography. I have a wonderful friend who has printed and stretched on frames the canvases you see. It was really awkward when I told her I wanted giant blown up canvases of ourselves. Seems a little superficial. I loved our wedding day and photos, so why not put them everywhere. Of course she’s amazing and made them for me. It’s not what you know, it’s who you know. That dresser and mirror you see came from craigslist. My favorite store obviously.
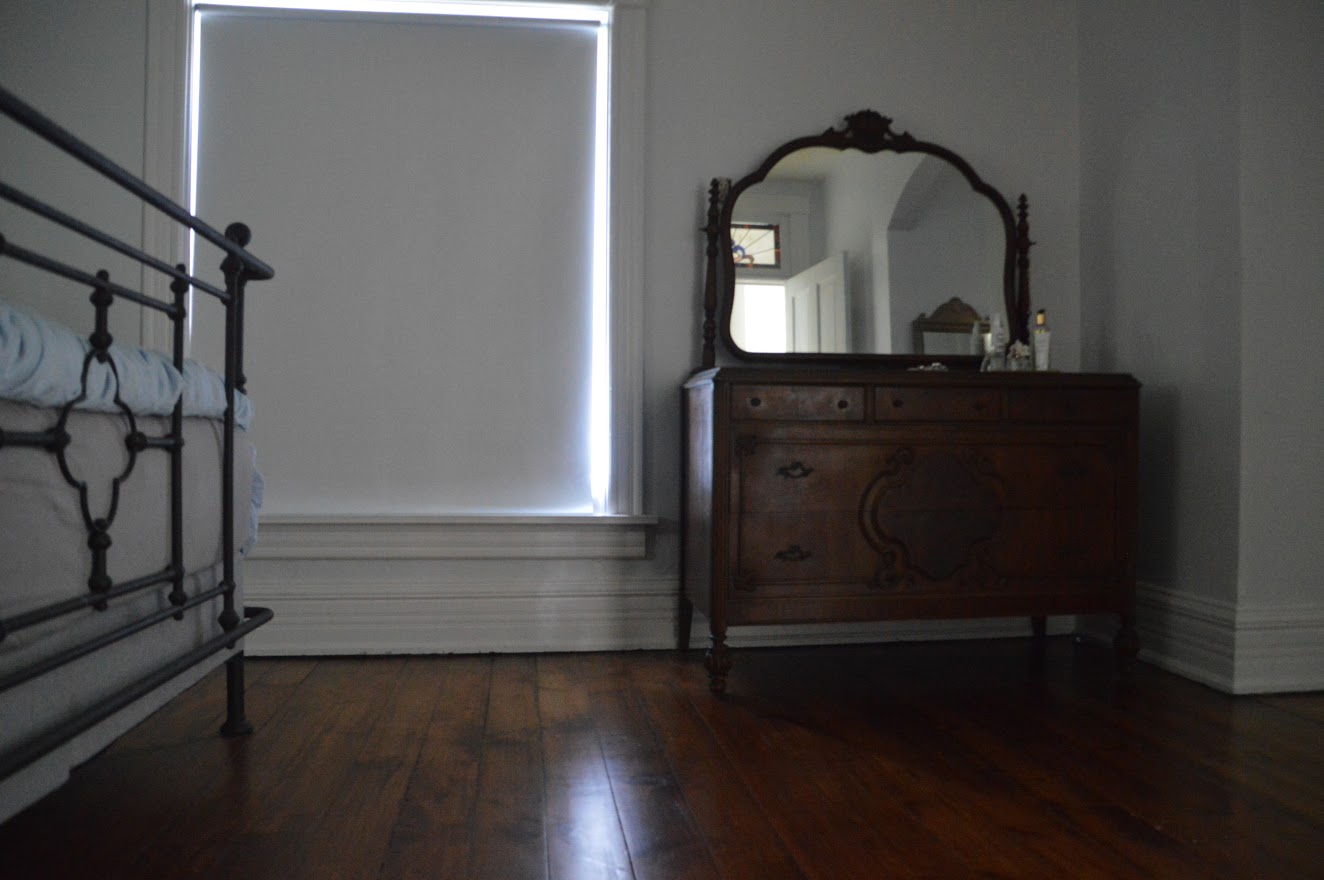
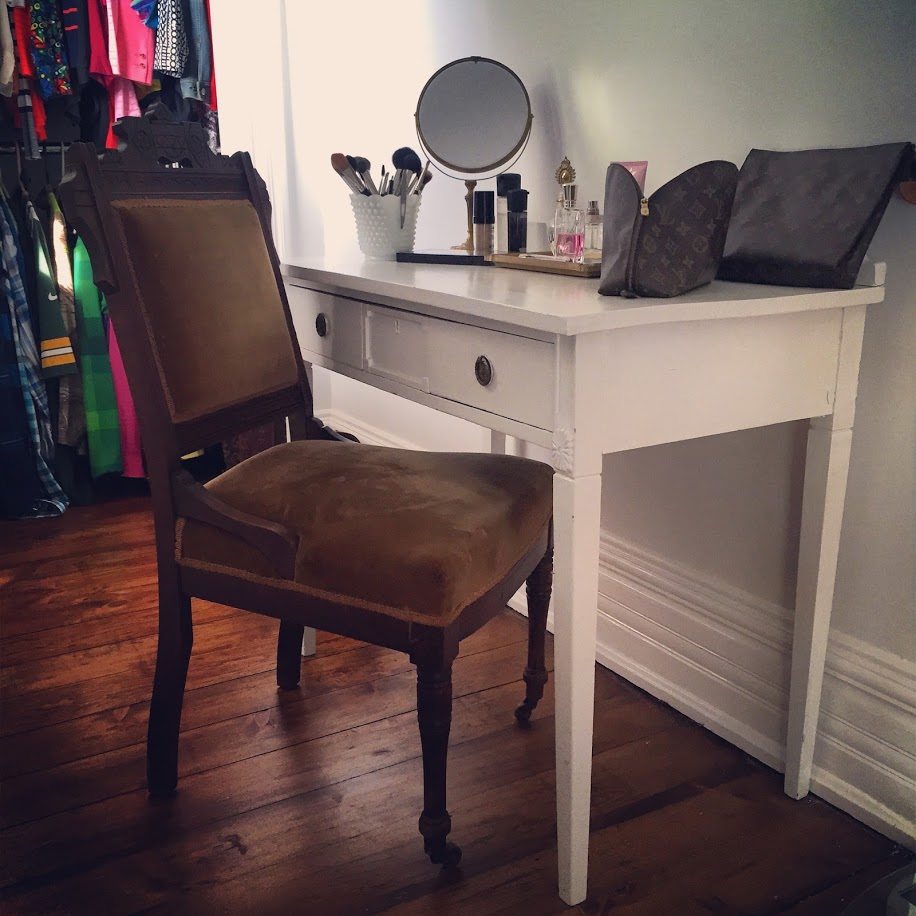
eastlake chair, another craigslist score
Currently, we are working on remodeling our biggest bathroom. When we are done with that, The little white vanity you see (rummage sale score) will be gone and used in some other space….(hopefully a daughters room someday,) and I will redo this closet area. I want to find a GIANT mirror for our room, and probably put that where the dresser is. Until then, the small leaning one I spray painted gold will have to do. My mind truly runs with ideas constantly. That’s mostly why I started this blog, so I can get out all the thoughts and ideas.
Last but not least, a favorite place in the house for me. The tiniest little porch. It’s hidden in the trees, and you don’t really notice it unless your looking. I paint my toenails out here, drink coffee, read magazines, drink bloody Mary’s on Sundays, and simply do nothing on this porch. When we were looking for a home, My wish list consisted of a porch. This house has three. How did a girl get so lucky.
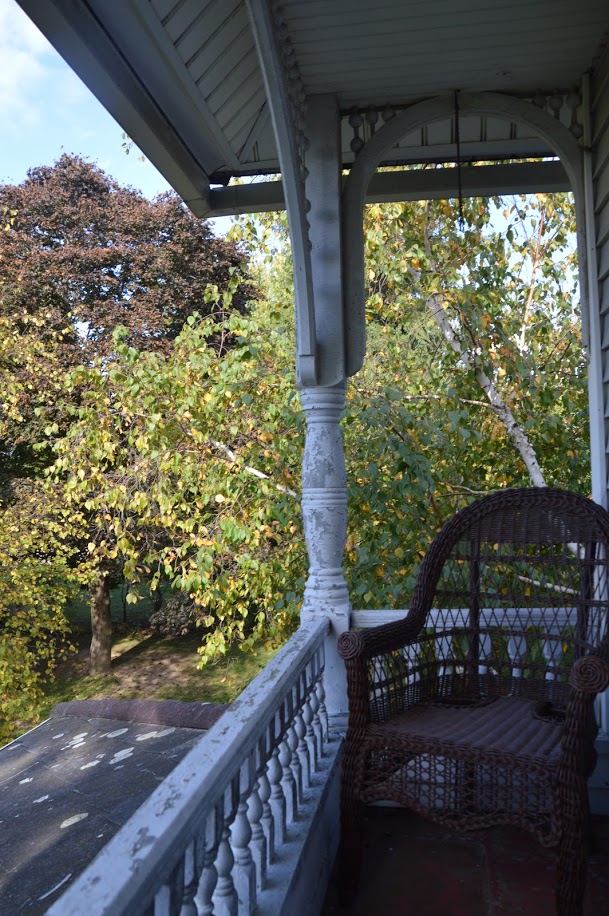


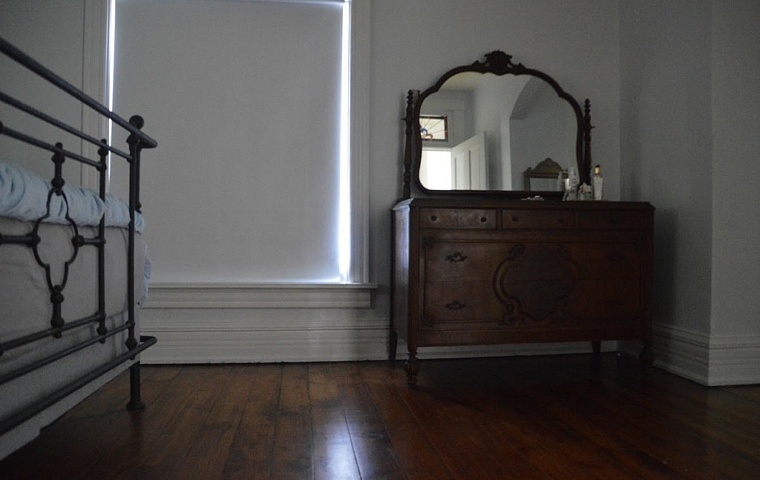
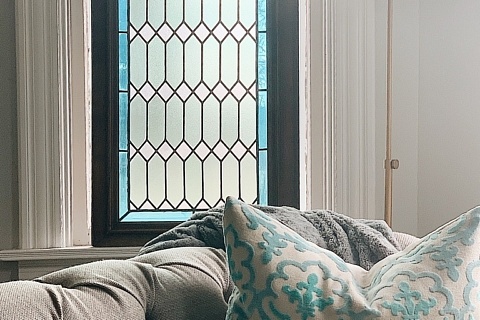
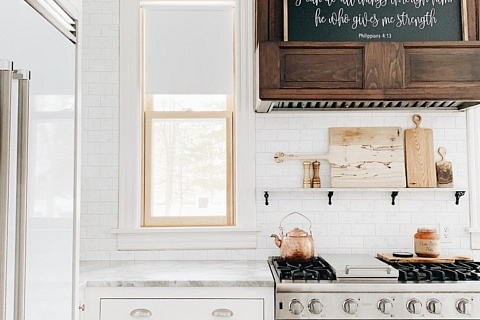
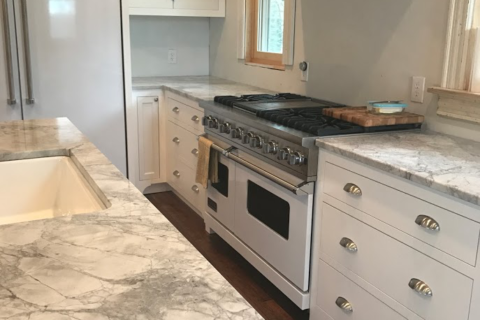
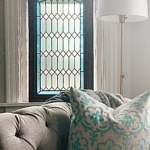
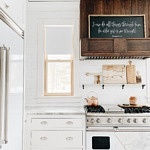
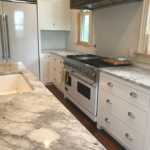
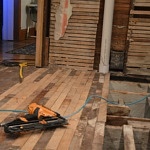
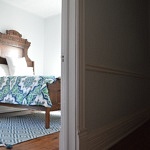
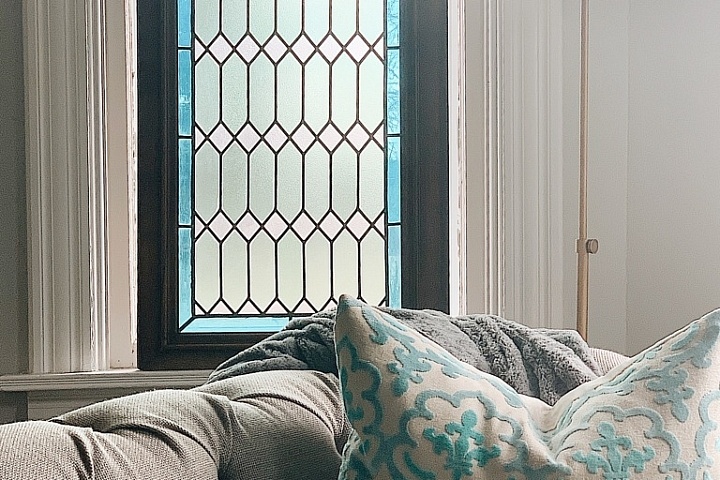
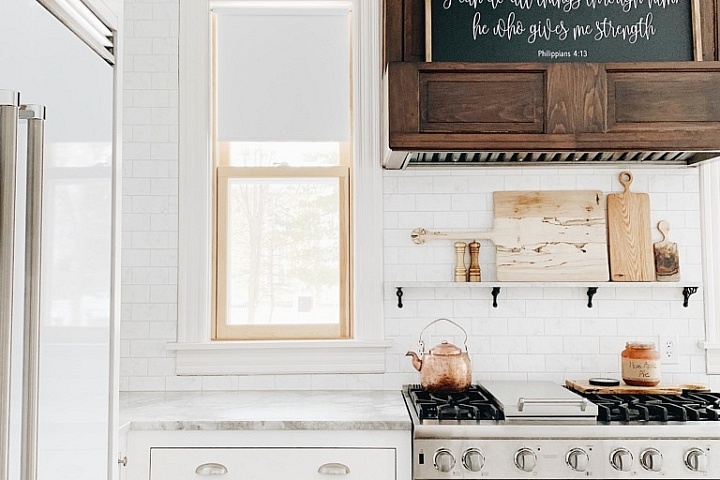
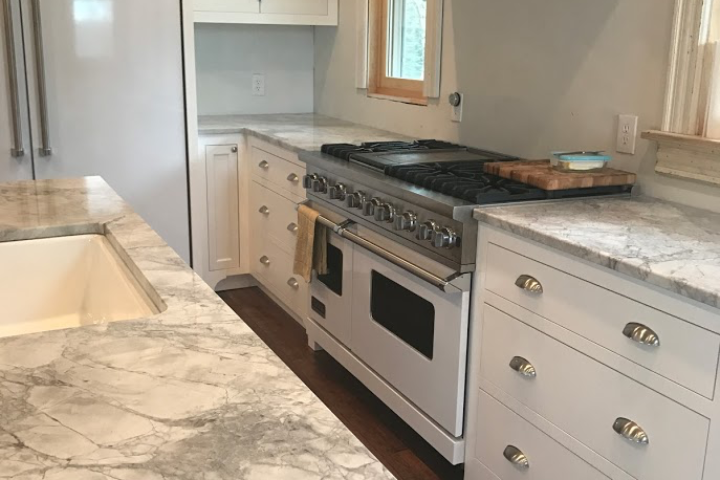
13 Comments