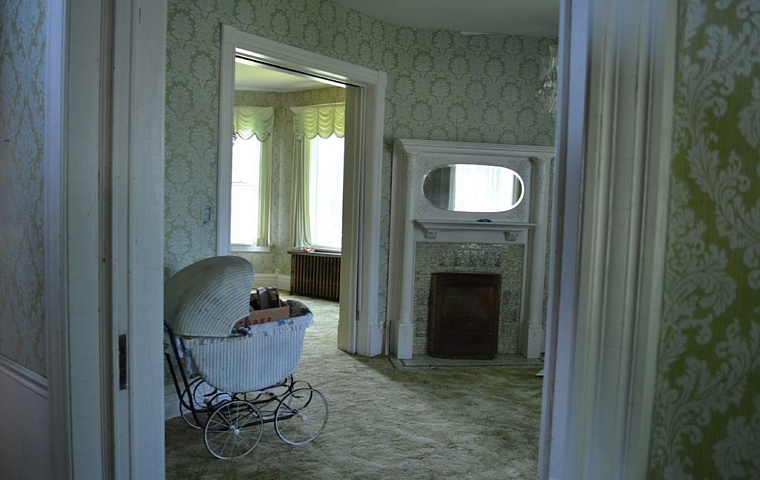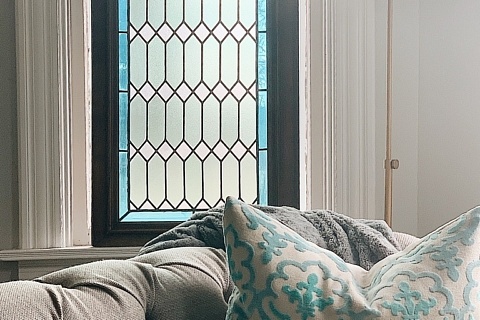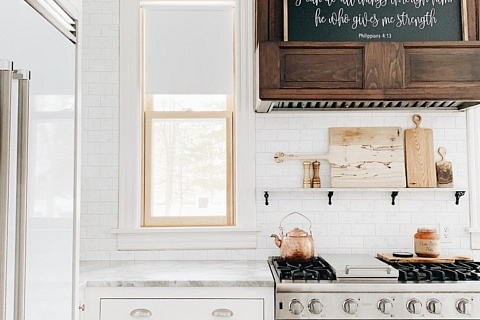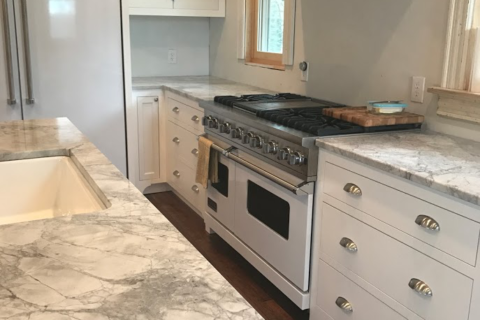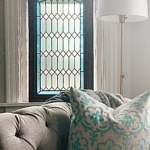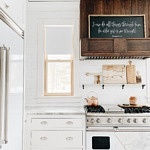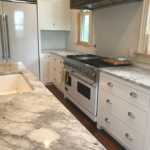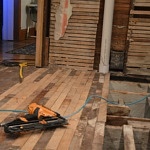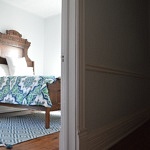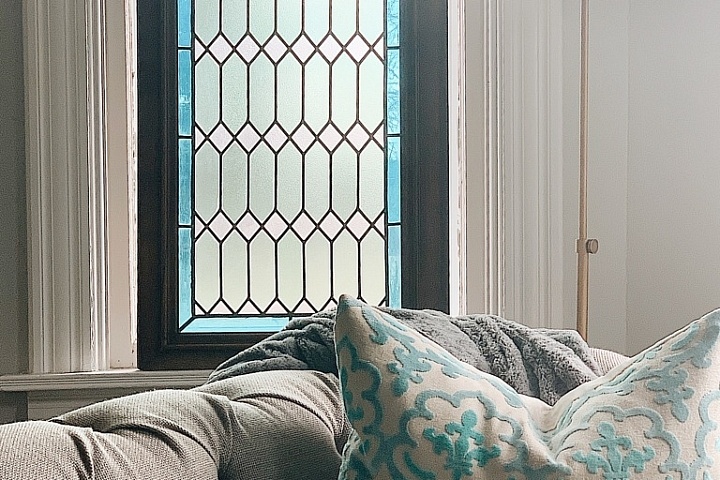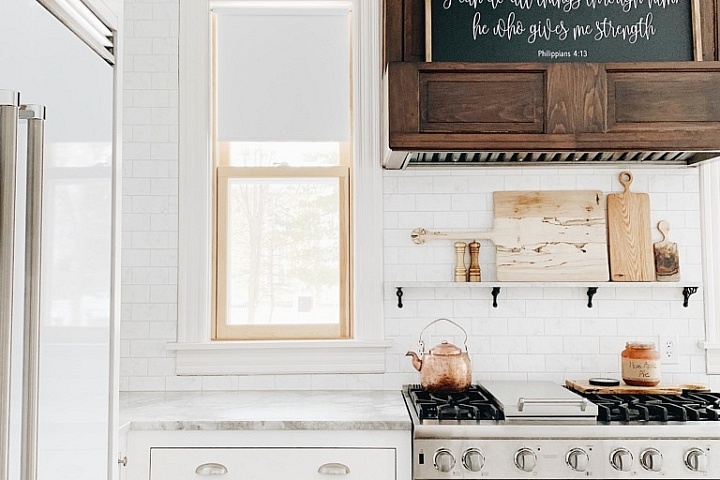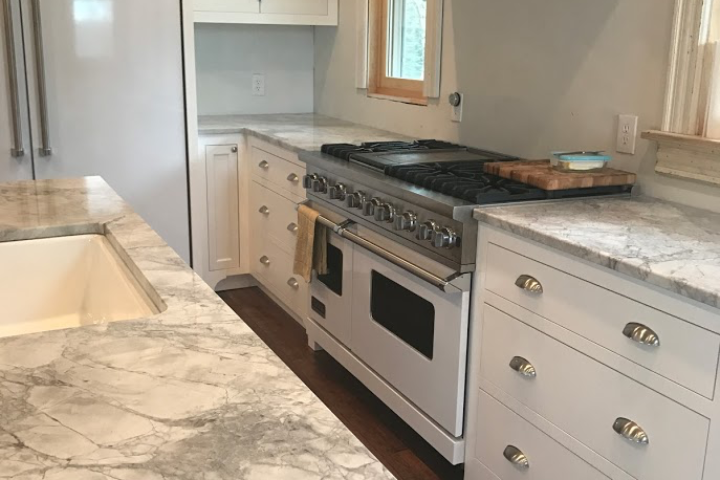Day one. We closed on the house, and we were here by about 9am. Everything we owned in a Uhaul, 2 trucks, a car, and 2 trailers. Seems like we had a whole lot of crap. Which is odd because I got rid of TONS of stuff before we moved. If only I had discovered minimalism and decluttering BEFORE moving here. oh well.
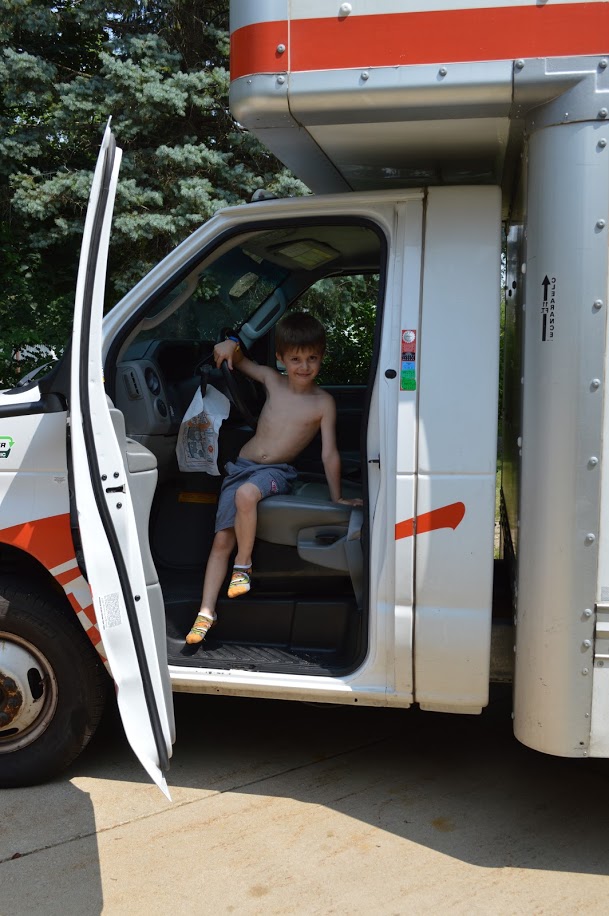

We had a few visitors on day one, everyone was VERY excited to see the house. You see, Travis and I are pretty independent in the fact that we don’t really care about other people’s opinions. Let me rephrase. We’re going to do what we want to do regardless of anyones outlooks, experiences, or opinions. Most people who would have stepped foot in this house would have told us to run away as fast as possible. Sooooo we kept them out until the purchase was final. No one had seen the house yet except for us. Heres what they walked into….

Looking into the parlor and living room is just past that fireplace. Not too shabby!
This picture gives no justice to the condition of the house. It doesn’t look so bad! Little carpet removal and wallpaper removal! Good as new!
The house itself is incredible. The layers and layers of wallpaper, carpet, wood paneling, linoleum, curtains, asbestos tiles, and fake wood flooring, was not incredible. And it smelled, like you can imagine. A 100+ year old house, carpet, moisture, and the summer in August without AC is not a fun smell. Especially while pregnant. Yum.
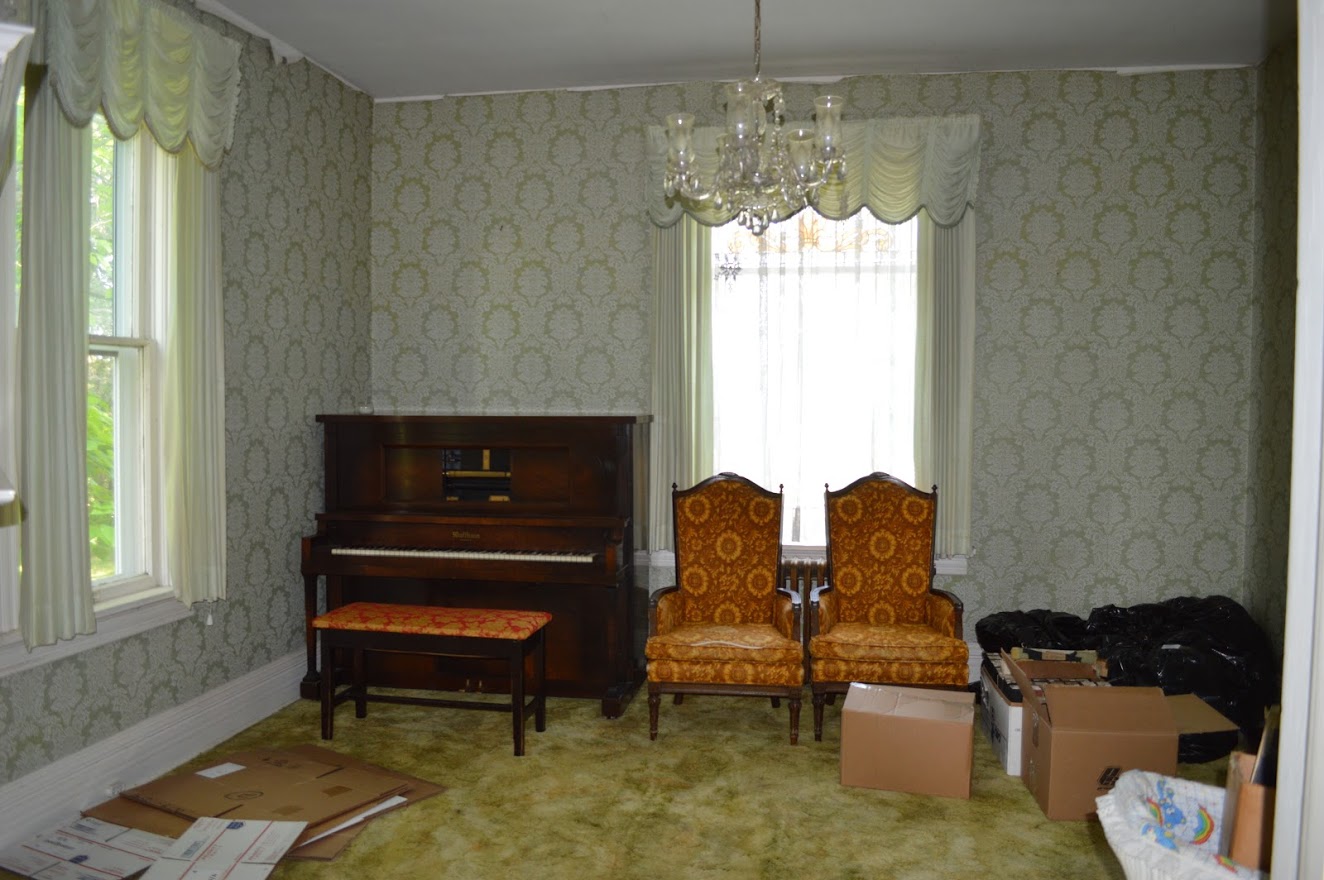
looking into the parlor from the living room.
I was pretty excited about that piano you can see in that photograph, The previous owners gifted it to us. I grew up taking lessons so I’ve always wanted a piano. It sounds beautiful in the house when played. My older son is currently taking lessons. It’s not his favorite thing to do but I want him to try. Check out that sweet wallpaper peelage up at the top of the room.
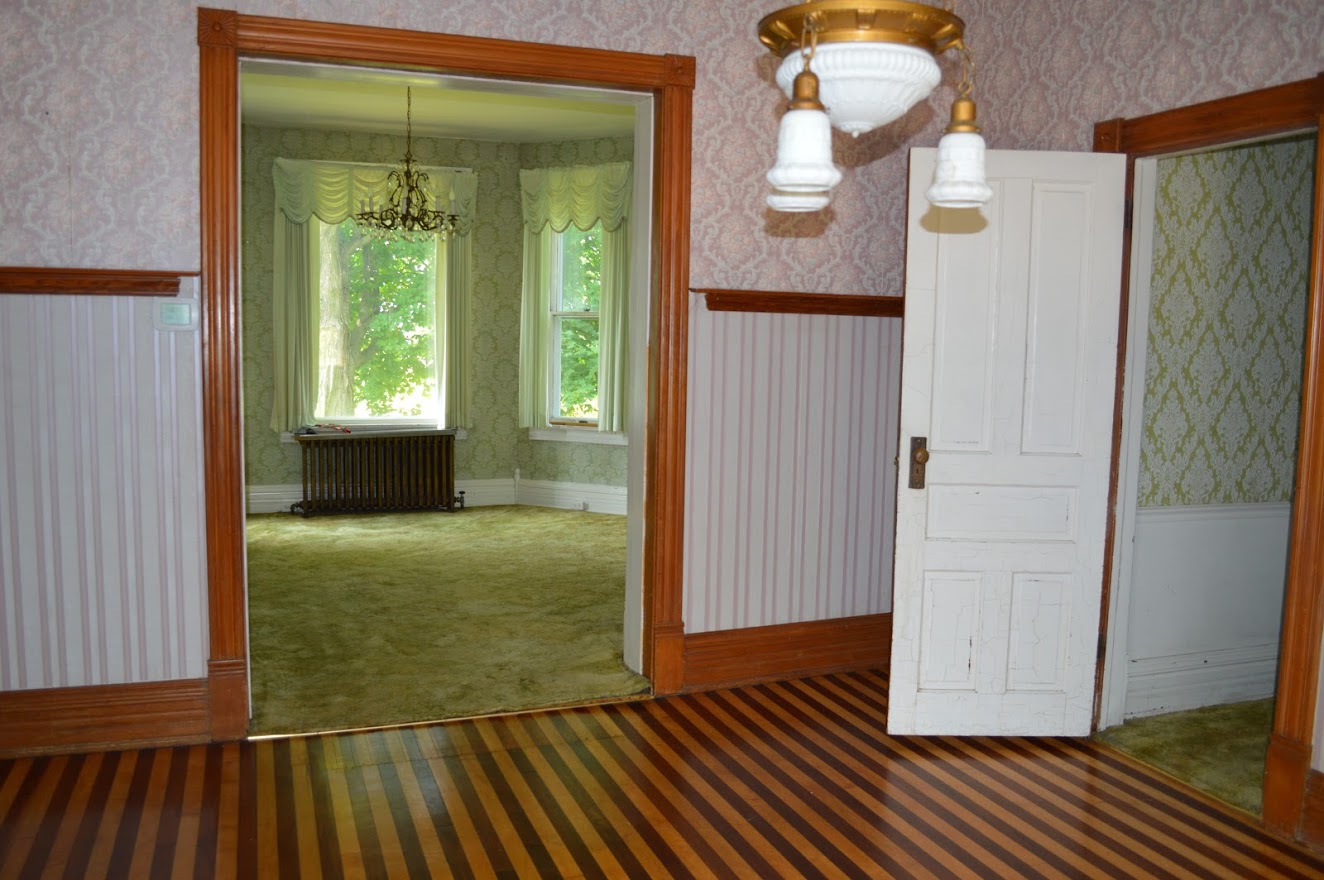
Standing in the dining room looking into the living room
One of our favorite things about this house is this striped floor you see. Victorians stuck all their money into their dining rooms and entry ways. This showed off how wealthy they were. I was so confused as to how they stained this floor like this when we first saw it, like how the heck do you do that? Little did I know, it’s the species of the wood. DUHH. It’s walnut and maple. So because it’s a dark wood vs a light wood, they take stain that way. So it’s not stained two different colors, it’s two different woods. Genius I tell ya. My pregnant brain was a little foggy. Give a girl a break.
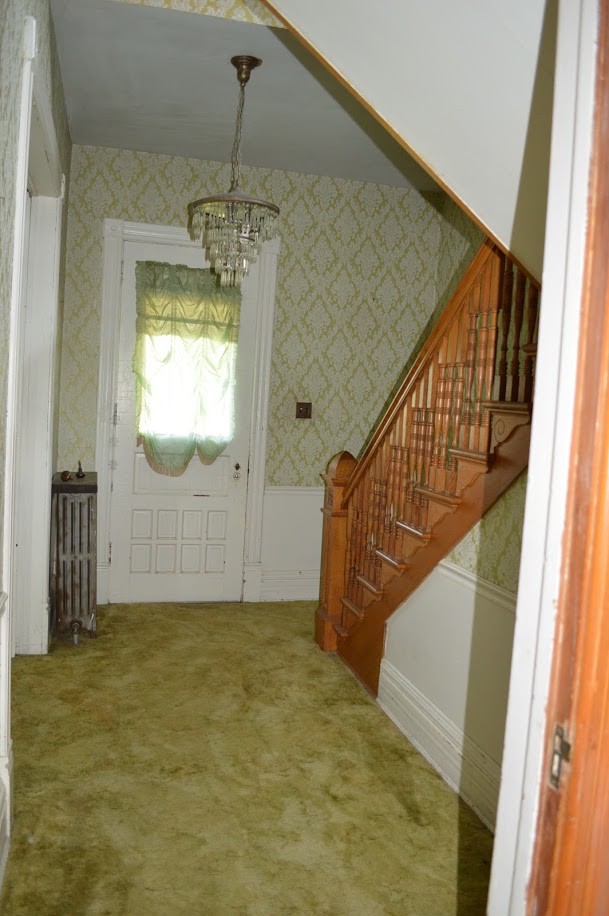
foyer looking from dining room
Another favorite place of mine in the house is the Foyer and Entryway. One thing I never liked about Our bungalow was that it had no sense of “entry way” when you walked in. You came in either from the backdoor in the kitchen, or the front door into a small sunroom. Don’t get me wrong I loved that cute little sunroom, but i wanted a statement type entry way. What a gem this room was. I think they liked green.
Onto the upstairs we go
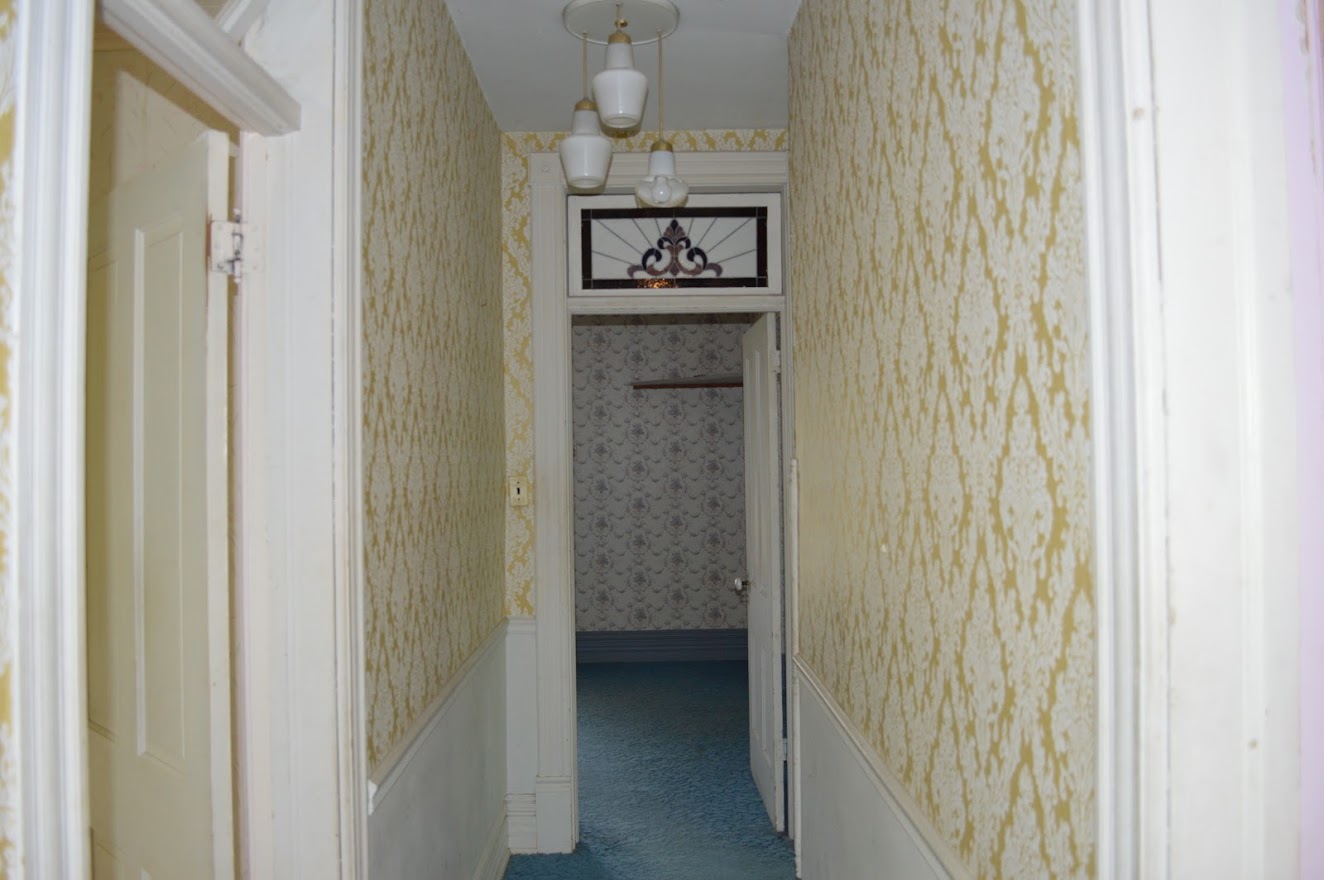
Upstairs hallway looking into master
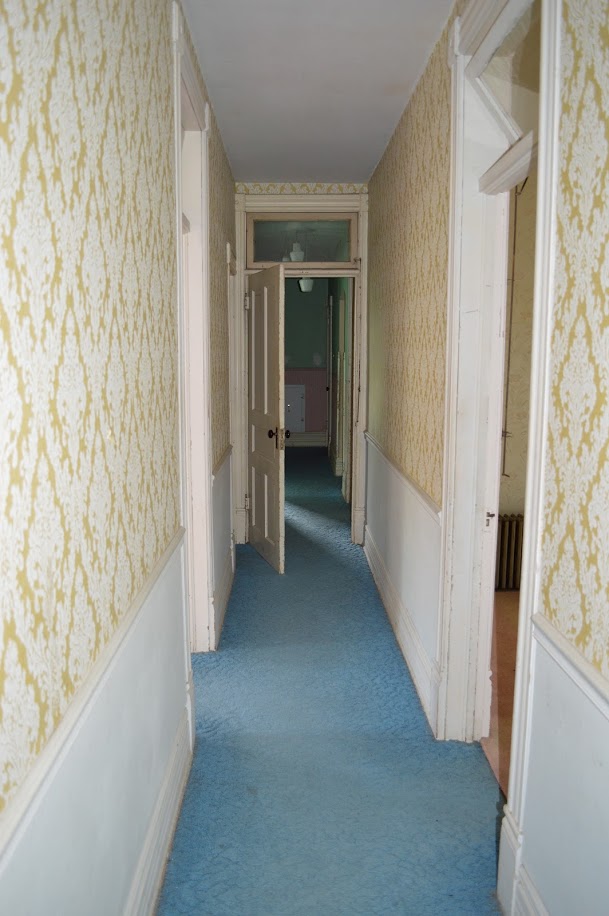
hallway of doom- upstairs hallway looking towards servants quarters
The upstairs hallway was really quite the place. At certain angles, If you stood just in the right spot, you could see about 6 different wallpaper patterns, 5 different shades of carpet, ceiling tiles, and multiple lighting fixtures that were broken. And ohhhhh the smell. This poor house needed us so badly. I do believe the previous family absolutely loved this home, it just got to be too much for them to take care of. Which I can definitely understand now that I live here. However now that i’m a new found wannabe minimalist I think I can handle it. (Who knew a girl could pretend to be minimalistic while living in a victorian home?)
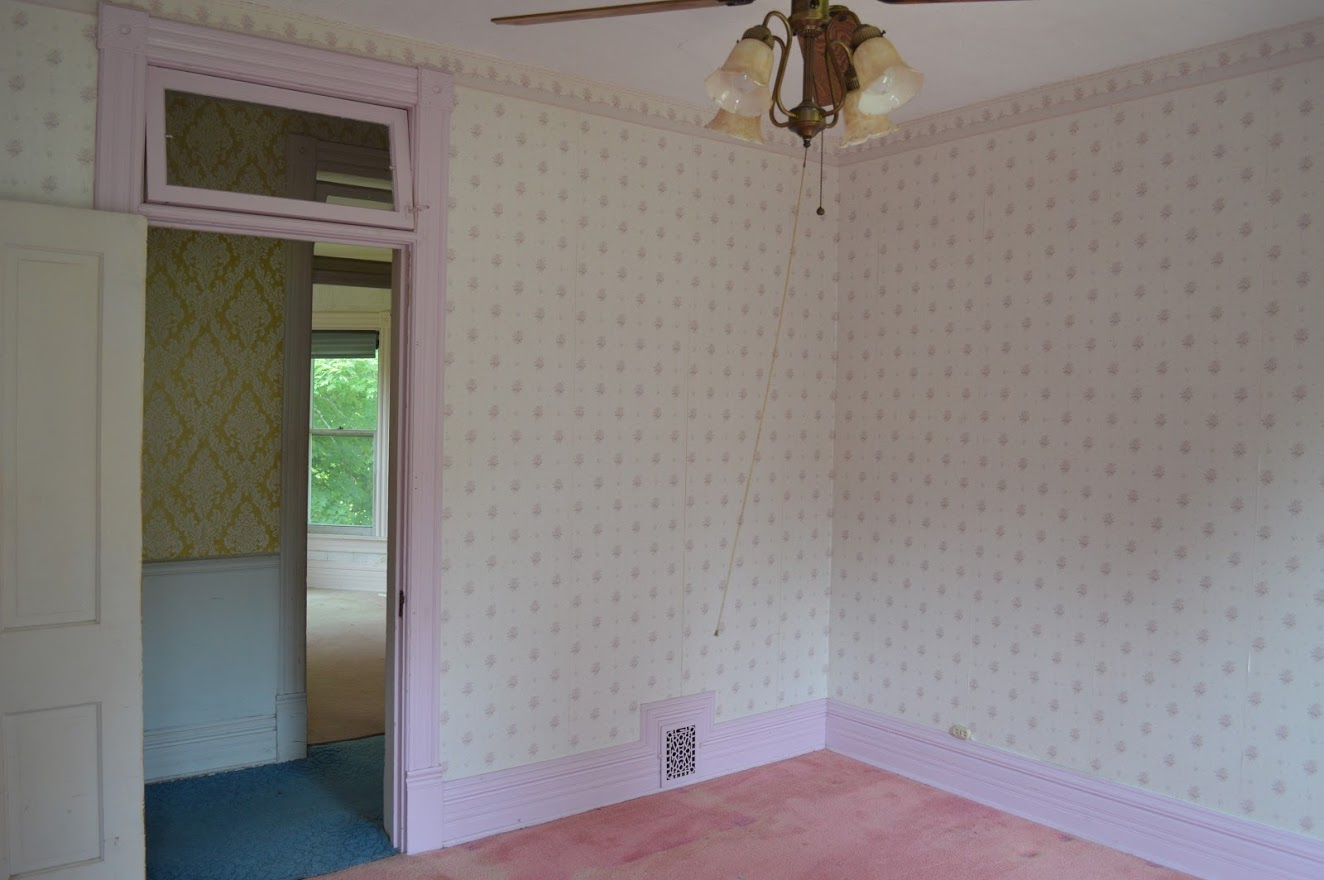
Skylers Bedroom.
See what i’m saying? The multiple shades of the rainbow all at once if your standing just in the right place. Check out that safe extension cord hidden within the baseboard with the cord behind the wallpaper.
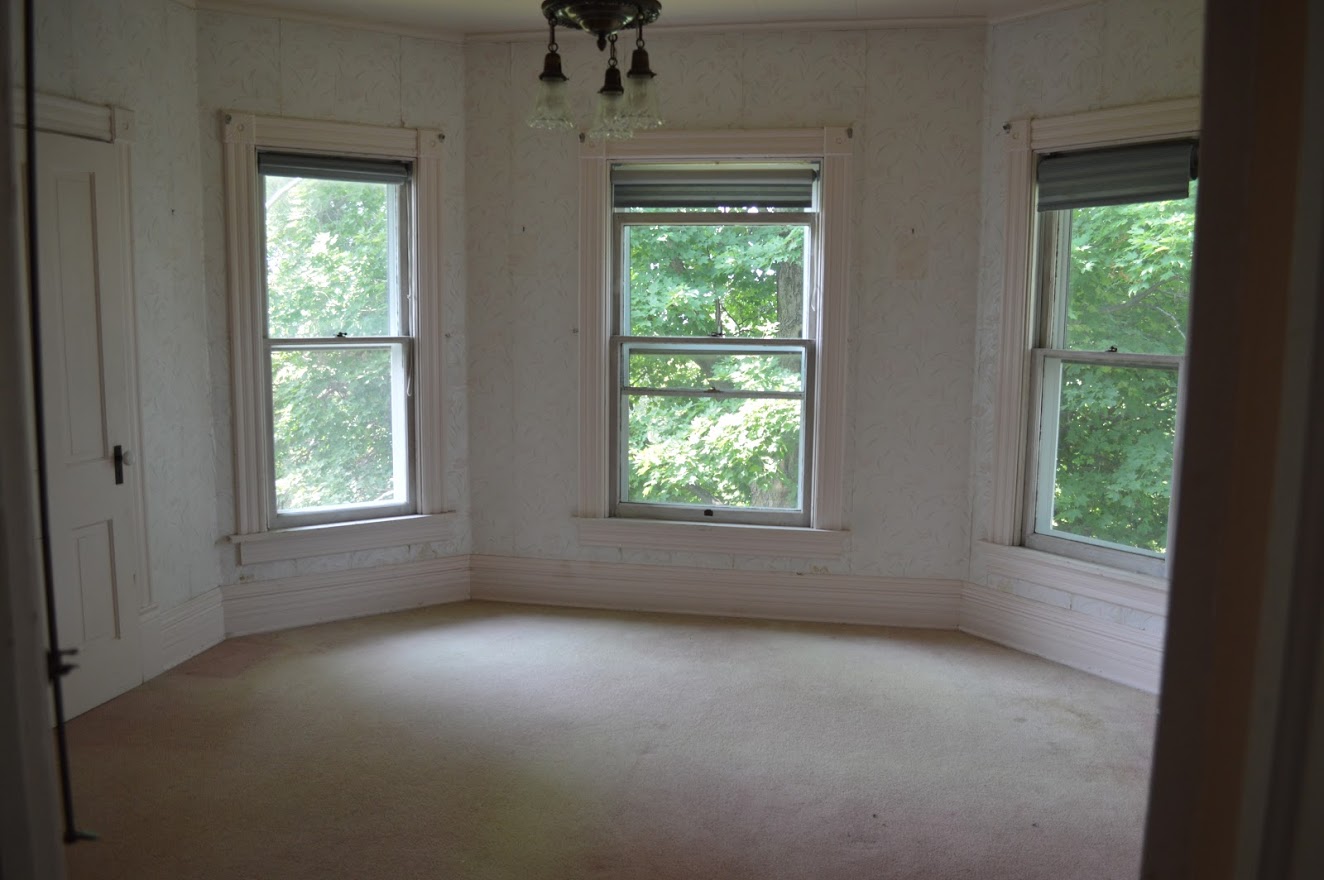
Baby nursery
Here we have a lovely shade of Pink carpet, pink woodwork, and pink wallpaper. This is one of my favorite rooms. I love the trees outside the windows and the shape of the windows. I love the light fixture and totally love that 1970s ceiling tile. Whats hiding under there?
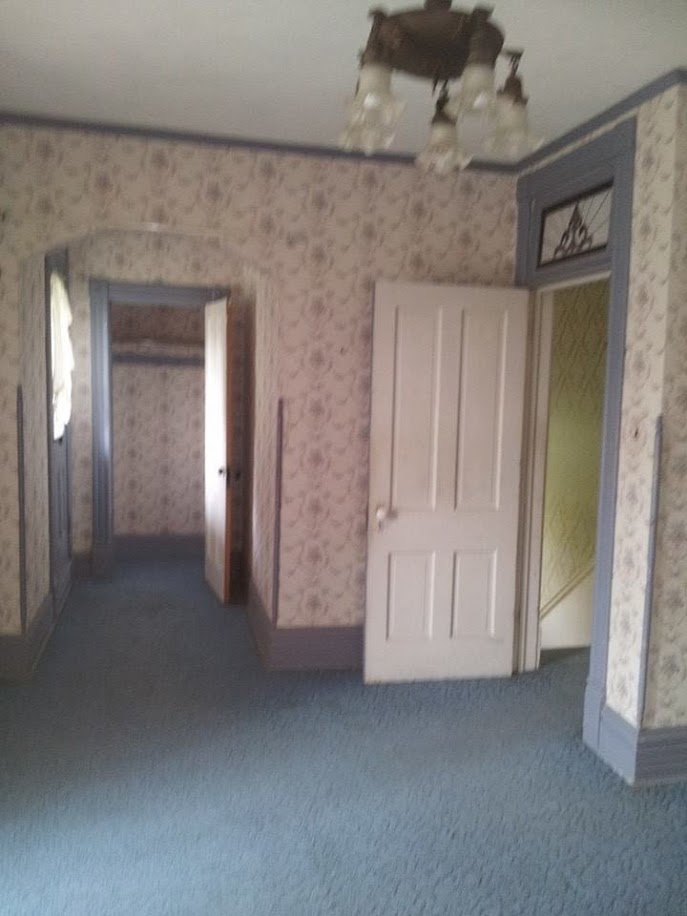
master bedroom
Here we have the master bedroom, Notice the wallpaper in the closet. Beauty around every corner. Sorry for the blurry pic, perhaps there was a ghost in here at the time of this picture. It’s possible, many spooky things happen in this house but that would require a whole separate blog I believe. Just kidding it’s not that bad. Just a few weird things here and there. Wallpaper!

servants room
So here we have the servants room number one, which is now going to be our guest room. What’s so strange about this room was that when we had our inspection, the inspector noticed that this room and also other servant room was not heated. Those poor housekeepers! Do you know how cold it gets in Wisconsin in the winter time!? Especially in a old house. How can this house have been here for over one hundred years and no one ever added heat to these rooms. We did indeed request that in our offer and thankfully the previous homeowners did have it added to the massive heating system. Thank GOD for that inspector because unfortunately it’s something you do not notice when going through a house and with all that wallpaper it sure was a distraction.
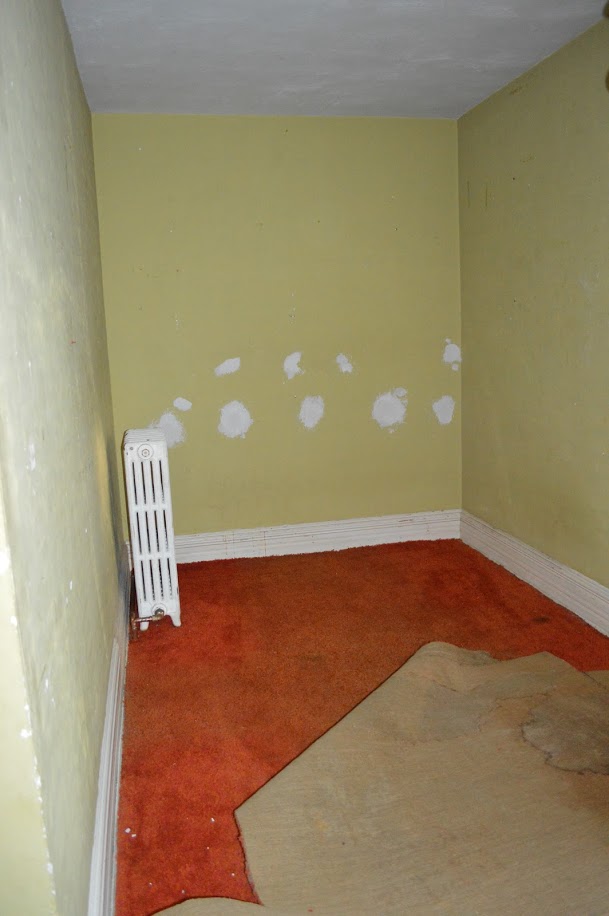
servants room
This room looks terribly small in this picture but I believe it’s the angle in which I took it. Perhaps my massive belly was in the way. Who knows. This room is now the playroom and is one of the cutest darn rooms in this entire house.
I this gives you an idea of what were tackling in this home. I didn’t mention the kitchen, bathrooms, laundry room, basement or attic. All in which are also a complete overhaul, and would require a whole new blog post. Didn’t want to bore you too long in this. You’ll see them along the way……..


